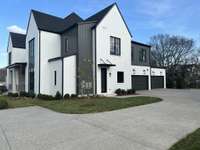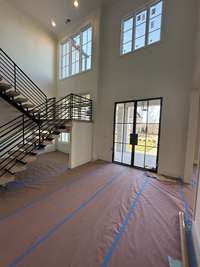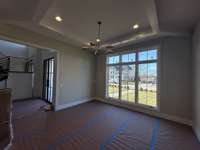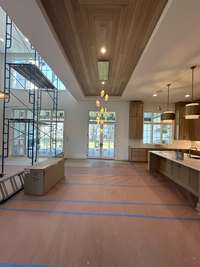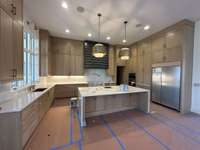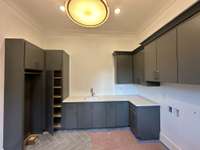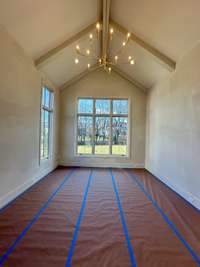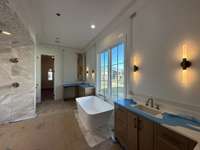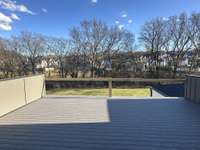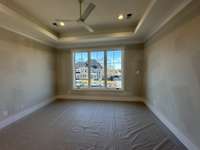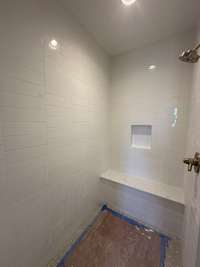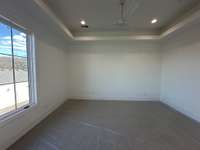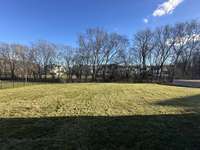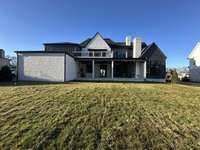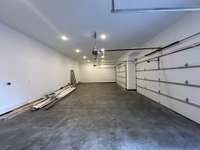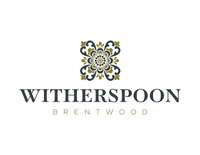$4,203,610 9325 Joslin Ct - Brentwood, TN 37027
LOADED with DESIGNER upgrades fit for a SHOW HOME! Rare opportunity to own a new- build home in one of Brentwood' s most sought- after neighborhoods! Spacious lot with plenty of trees and privacy. Easy access to the walking trail that connects to the Brentwood Trail System! Spacious plan, with open- concept kitchen/ dining/ great room. Great Room boasts soaring ceilings. 2 Bedrooms on main level. Multiple bonus/ hobby rooms on second level. Much- desired 4- car garage. Home elevator included. Transitional, state- of- the- art finishes. Perfect yard for a pool!!!
Directions:I-65S from Nashville. Exit Moores Lane E. to Left on Wilson Pk. Turn Right on Crockett Rd. Go to round-about & enter into Witherspoon at 1st right. Joslin Court is the first left after turning into Witherspoon.
Details
- MLS#: 2551712
- County: Williamson County, TN
- Subd: Witherspoon Sec8
- Style: Other
- Stories: 2.00
- Full Baths: 5
- Half Baths: 2
- Bedrooms: 5
- Built: 2023 / NEW
- Lot Size: 0.680 ac
Utilities
- Water: Public
- Sewer: Public Sewer
- Cooling: Central Air, Electric
- Heating: Central, Natural Gas
Public Schools
- Elementary: Crockett Elementary
- Middle/Junior: Woodland Middle School
- High: Ravenwood High School
Property Information
- Constr: Brick, Hardboard Siding
- Roof: Shingle
- Floors: Carpet, Finished Wood, Tile
- Garage: 4 spaces / detached
- Parking Total: 4
- Basement: Crawl Space
- Waterfront: No
- Living: 21x19 / Great Room
- Dining: 21x10 / Combination
- Kitchen: 21x14 / Pantry
- Bed 1: 20x15
- Bed 2: 15x14 / Bath
- Bed 3: 15x14 / Bath
- Bed 4: 15x15 / Bath
- Den: 13x10 / Separate
- Bonus: 21x20 / Wet Bar
- Patio: Covered Porch
- Taxes: $1
- Amenities: Clubhouse, Park, Playground, Pool, Underground Utilities, Trail(s)
- Features: Garage Door Opener, Gas Grill
Appliances/Misc.
- Fireplaces: 2
- Drapes: Remain
Features
- Dishwasher
- Disposal
- Freezer
- Grill
- Microwave
- Refrigerator
- Ceiling Fan(s)
- Elevator
- Storage
- Walk-In Closet(s)
- Wet Bar
- Entry Foyer
- Primary Bedroom Main Floor
- Low Flow Plumbing Fixtures
- Smoke Detector(s)
Listing Agency
- Office: Fridrich & Clark Realty
- Agent: Mary A. Kocina
Information is Believed To Be Accurate But Not Guaranteed
Copyright 2024 RealTracs Solutions. All rights reserved.

