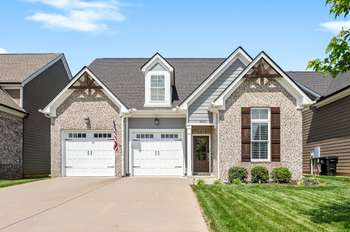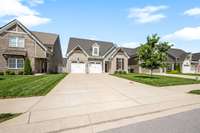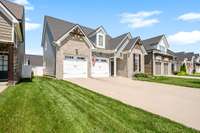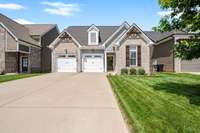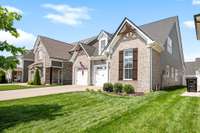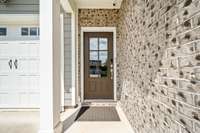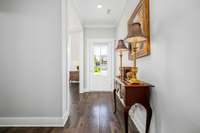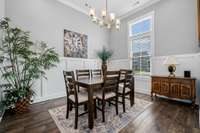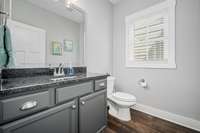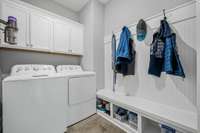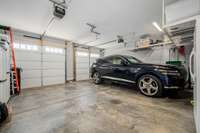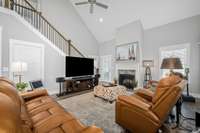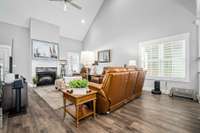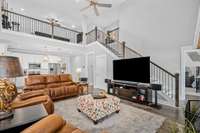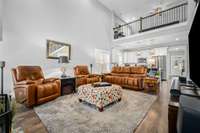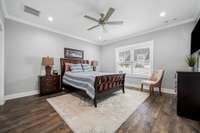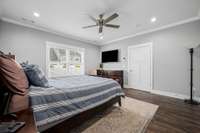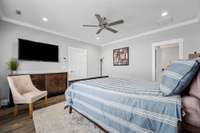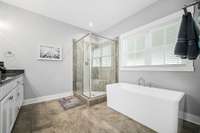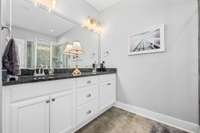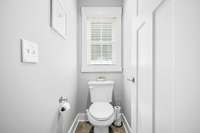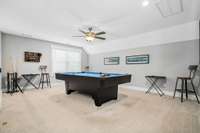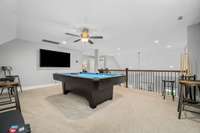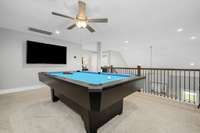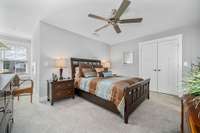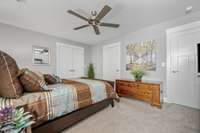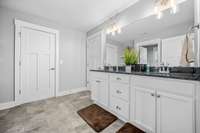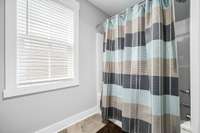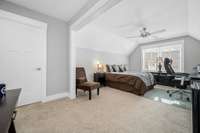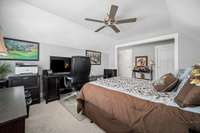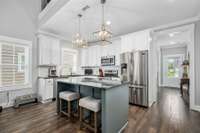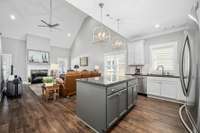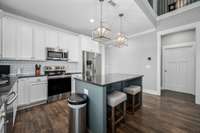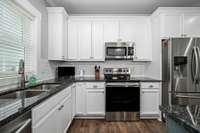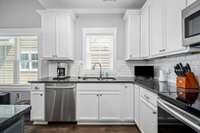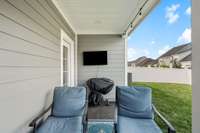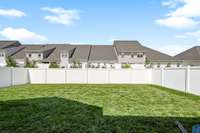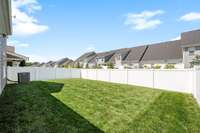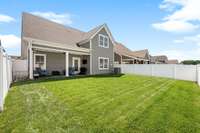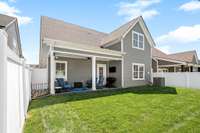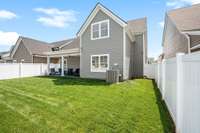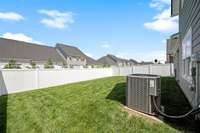$519,000 3535 Caroline Farms Dr - Murfreesboro, TN 37129
Better than new—and it shows. // / This meticulously maintained home, built in 2021, offers the feel of new construction with thoughtful upgrades already in place. Located on the sought- after north side of Murfreesboro, it’s zoned for all three Siegel schools—a major win for families—and just 3 miles from I- 840 for an easy commute. // / Inside, you' ll find hardwood floors throughout the main living areas, plus upgraded built- in cabinetry in the laundry room and closets for smart, stylish storage. Upstairs, two spacious bedrooms share a convenient Jack- and- Jill bathroom, perfect for siblings or guests. // / Large bonus room with pool table and mounted 75” Samsung TV ( existing set is negotiable with full price offer) . Step outside to your private backyard retreat: a internet- enabled underground irrigation system ( 5 zones) makes lawn care effortless; and the fully fenced yard, patio shades, and TV create the perfect setup for relaxing or entertaining. Even the string patio lights stay, adding just the right ambiance. // / SimpliSafe security system installed including video doorbell and front door keyless smart door lock. The neighborhood features a mile of sidewalks for evening strolls and a true sense of community—with low turnover and a peaceful atmosphere. // / To top it off, this home is still under a 10- year structural warranty for added peace of mind.
Directions:From Nashville, I-24E, TN-840 N towards Lebanon/Knoxville, 1st Exit 55A (NW Broad/US41), Left on W.Thompson Lane, Left in to Caroline Farms Drive.
Details
- MLS#: 2904919
- County: Rutherford County, TN
- Subd: Caroline Farms Sec 1
- Stories: 2.00
- Full Baths: 2
- Half Baths: 1
- Bedrooms: 3
- Built: 2021 / EXIST
- Lot Size: 0.210 ac
Utilities
- Water: Public
- Sewer: Public Sewer
- Cooling: Central Air
- Heating: Electric
Public Schools
- Elementary: Erma Siegel Elementary
- Middle/Junior: Siegel Middle School
- High: Siegel High School
Property Information
- Constr: Fiber Cement, Brick
- Floors: Carpet, Laminate, Tile
- Garage: 2 spaces / attached
- Parking Total: 6
- Basement: Other
- Fence: Privacy
- Waterfront: No
- Living: 15x20
- Dining: 11x13 / Formal
- Kitchen: 10x15
- Bed 1: 15x15 / Suite
- Bed 2: 15x12 / Bath
- Bed 3: 12x20 / Bath
- Bonus: 15x19 / Second Floor
- Patio: Porch, Covered, Patio
- Taxes: $3,158
- Features: Smart Camera(s)/Recording, Smart Irrigation, Smart Light(s)
Appliances/Misc.
- Fireplaces: 1
- Drapes: Remain
Features
- Electric Oven
- Cooktop
- Dishwasher
- Microwave
- Ceiling Fan(s)
- Extra Closets
- Smart Thermostat
- Storage
- Kitchen Island
- Smoke Detector(s)
Listing Agency
- Office: Real Broker
- Agent: Jason Fraker
Information is Believed To Be Accurate But Not Guaranteed
Copyright 2025 RealTracs Solutions. All rights reserved.
