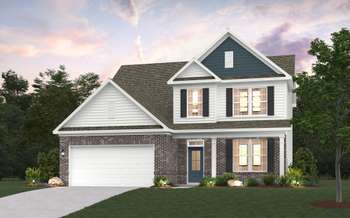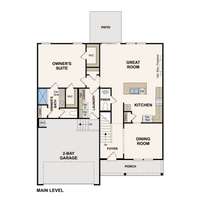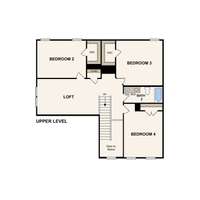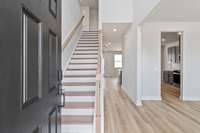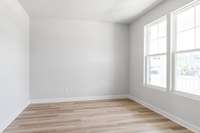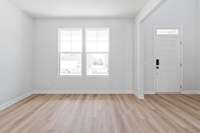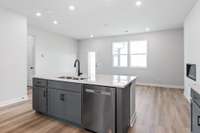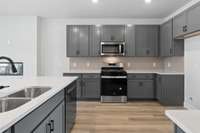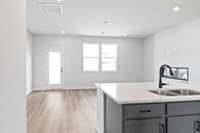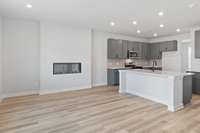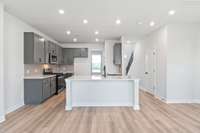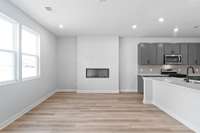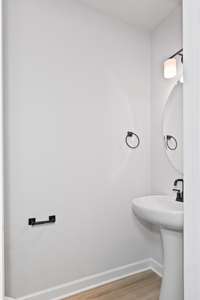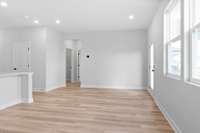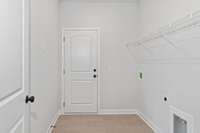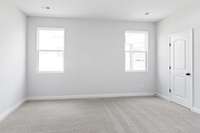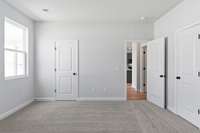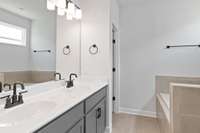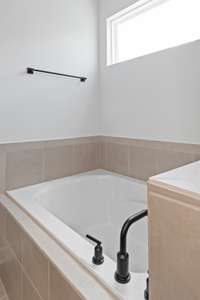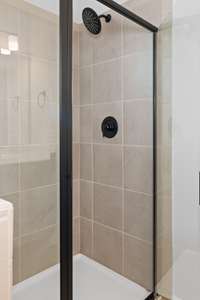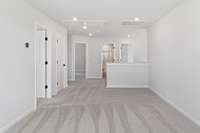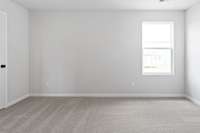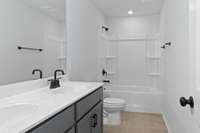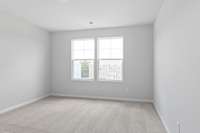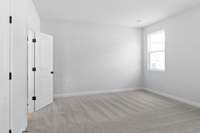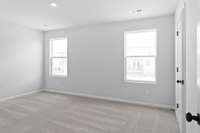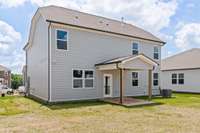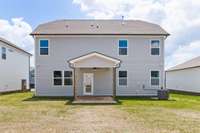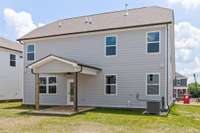$467,990 276 Subban Court - Lebanon, TN 37087
The Fillmore in Carver Creek, Lebanon, TN, invites you to enjoy a large front porch and a striking vaulted foyer. As you enter, you' ll find a formal dining room that seamlessly connects to a spacious kitchen. The kitchen boasts ample counterspace, an oversized island, and a view of the great room, which opens up to the covered patio through sliding glass doors—perfect for indoor- outdoor living. The main- floor owner’s suite offers a private retreat, complete with two separate walk- in closets and a convenient linen closet. Upstairs, a generous loft space provides flexibility for relaxation or play, while three additional bedrooms—two with walk- in closets—and a full bath with dual sinks complete the floor.
Directions:I40-E to S. Hartmann. Left on S Hartmann for approximately 2 miles. Left on Main St. Right on Carver Ln. Follow Carver Lane for 1.5 miles and community will be on the right (Pekka Drive). Home will be on the left.
Details
- MLS#: 2904849
- County: Wilson County, TN
- Subd: Carver Creek
- Style: Traditional
- Stories: 2.00
- Full Baths: 2
- Half Baths: 1
- Bedrooms: 4
- Built: 2025 / NEW
- Lot Size: 0.340 ac
Utilities
- Water: Public
- Sewer: Public Sewer
- Cooling: Central Air, Electric
- Heating: Central, Natural Gas
Public Schools
- Elementary: Jones Brummett Elementary School
- Middle/Junior: Walter J. Baird Middle School
- High: Lebanon High School
Property Information
- Constr: Masonite, Brick
- Roof: Shingle
- Floors: Carpet, Tile, Vinyl
- Garage: 2 spaces / attached
- Parking Total: 4
- Basement: Slab
- Waterfront: No
- Living: 19x14
- Dining: 12x12 / Formal
- Kitchen: 14x12 / Pantry
- Bed 1: 15x14
- Bed 2: 15x12 / Walk- In Closet( s)
- Bed 3: 15x15 / Walk- In Closet( s)
- Bed 4: 14x12 / Extra Large Closet
- Bonus: 19x12 / Second Floor
- Patio: Patio, Covered, Porch
- Taxes: $2,900
- Amenities: Underground Utilities
- Features: Smart Lock(s)
Appliances/Misc.
- Fireplaces: No
- Drapes: Remain
Features
- Dishwasher
- Disposal
- Microwave
- Electric Oven
- Gas Range
- Entrance Foyer
- High Ceilings
- Pantry
- Smart Thermostat
- Walk-In Closet(s)
- Primary Bedroom Main Floor
- Carbon Monoxide Detector(s)
- Smoke Detector(s)
Listing Agency
- Office: Century Communities
- Agent: Sarah Mullins
- CoListing Office: Century Communities
- CoListing Agent: TJ Masarweh
Information is Believed To Be Accurate But Not Guaranteed
Copyright 2025 RealTracs Solutions. All rights reserved.
