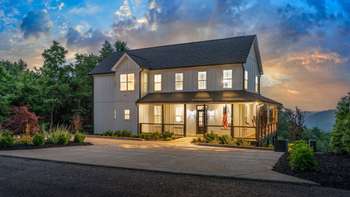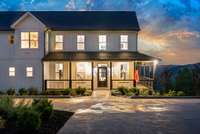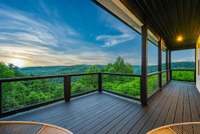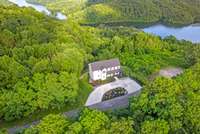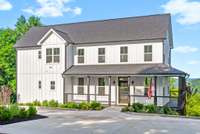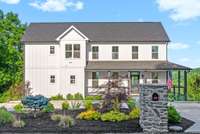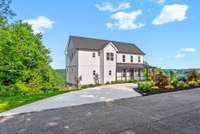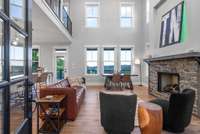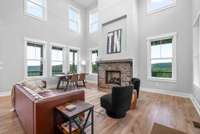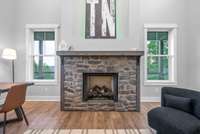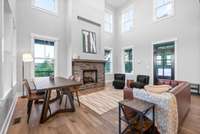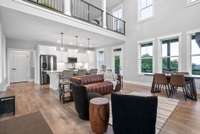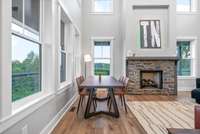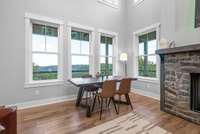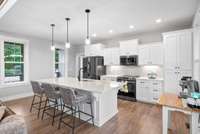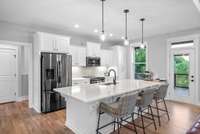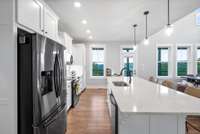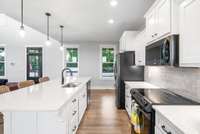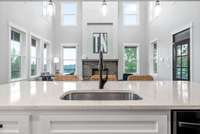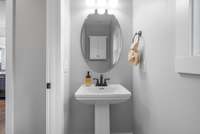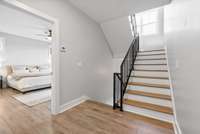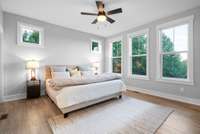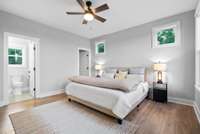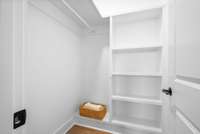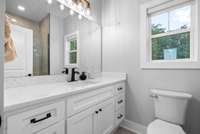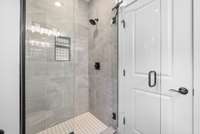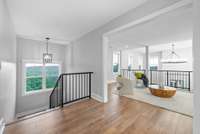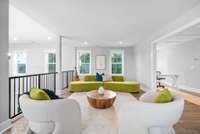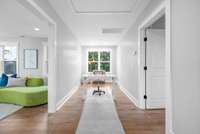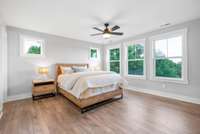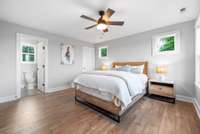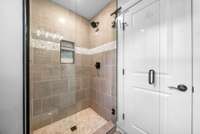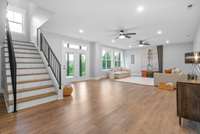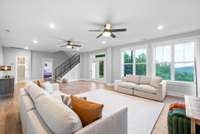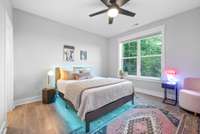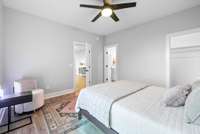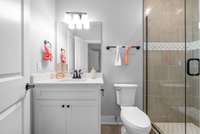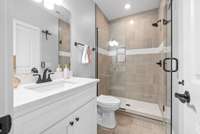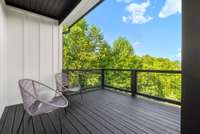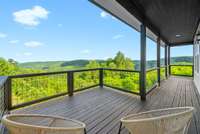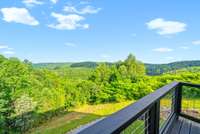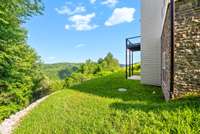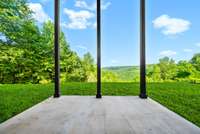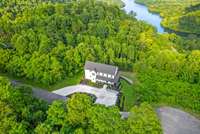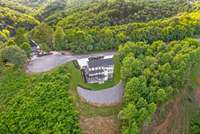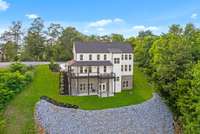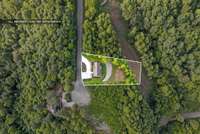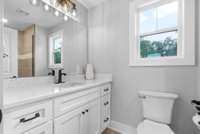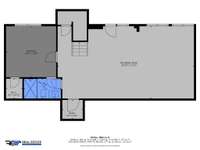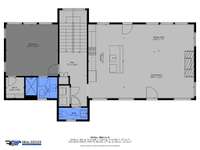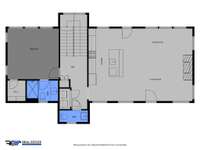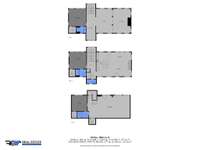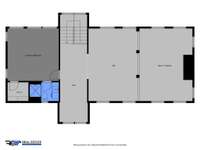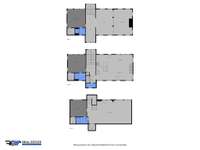$840,000 179 Deer Path Ct - Smithville, TN 37166
Welcome home to this stunning, modern lake view home. Immaculate inside and out this just over a year old home showcases luxury finishes, thoughtful design and breathtaking surroundings. Located 20 minutes from multiple marinas this home blends tranquility with the convenience for boating enthusiasts. Step inside to a grand entrance with open concept bathed in natural light and elegant finishes. The kitchen boasts high- end appliances and large island perfect for entertaining. The main level features a primary suite with lake views, full bath and walk in closet. Upstairs, you will find versatile flex space in the loft ideal for home office, studio or play area along with additional bedroom complete with a private bathroom. The fully finished lower lever includes a massive recreation room perfect for game nights, movie marathon or hosting events and also includes a bedroom complete with private bath. Step outside on lower level or wrap around deck to enjoy the beautifully landscaped grounds and lake views. Don' t miss your chance to own a slice of luxury minutes from the water. Home furnishing package negotiable.
Directions:From Smithville, North on TN-56N, Left on Allen's Chapel rd, continue onto Coconut Ridge Rd., Right on Deer Path Ct. No sign in the yard.
Details
- MLS#: 2904830
- County: Dekalb County, TN
- Subd: Chapel Hill Phase II
- Stories: 3.00
- Full Baths: 3
- Half Baths: 1
- Bedrooms: 3
- Built: 2024 / EXIST
Utilities
- Water: Private
- Sewer: Public Sewer
- Cooling: Central Air
- Heating: Central
Public Schools
- Elementary: Smithville Elementary
- Middle/Junior: DeKalb Middle School
- High: De Kalb County High School
Property Information
- Constr: Fiber Cement
- Roof: Shingle
- Floors: Laminate, Tile
- Garage: No
- Basement: Finished
- Waterfront: No
- View: Lake
- Living: 20x20
- Kitchen: 10x20
- Bed 1: 14x16 / Suite
- Bed 2: 14x16 / Walk- In Closet( s)
- Bed 3: 14x16 / Walk- In Closet( s)
- Den: 16x20
- Bonus: 28x20 / Basement Level
- Patio: Deck, Covered, Patio
- Taxes: $2,228
Appliances/Misc.
- Fireplaces: 1
- Drapes: Remain
Features
- Dishwasher
- Dryer
- Microwave
- Refrigerator
- Washer
- Ceiling Fan(s)
- Extra Closets
- Open Floorplan
- Pantry
- Walk-In Closet(s)
- Primary Bedroom Main Floor
- High Speed Internet
- Kitchen Island
- Carbon Monoxide Detector(s)
- Fire Alarm
Listing Agency
- Office: Century 21 Platinum Properties
- Agent: Kimberly Harris
Information is Believed To Be Accurate But Not Guaranteed
Copyright 2025 RealTracs Solutions. All rights reserved.
