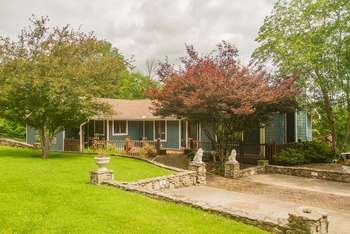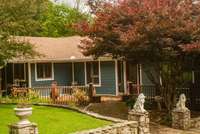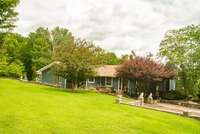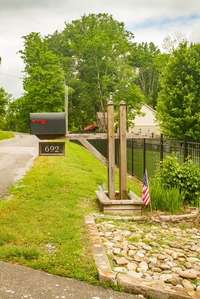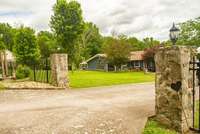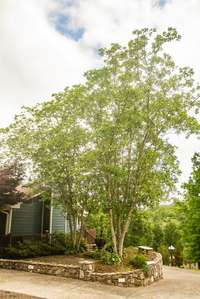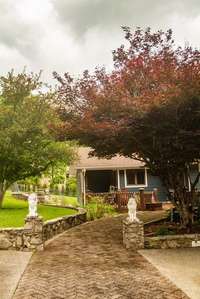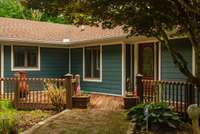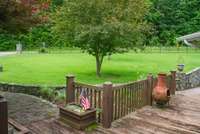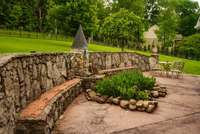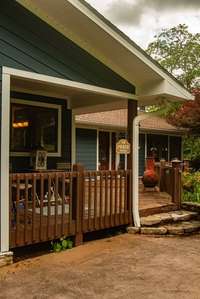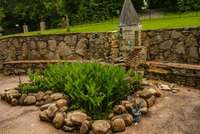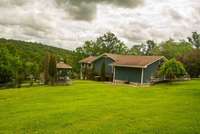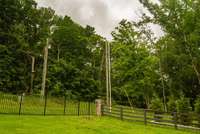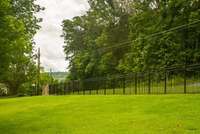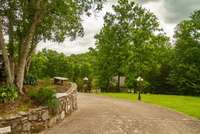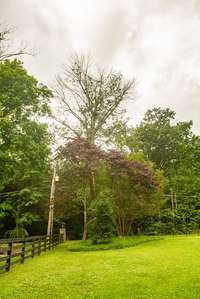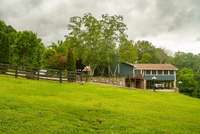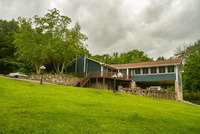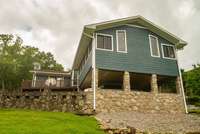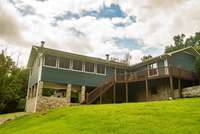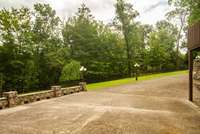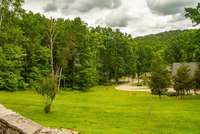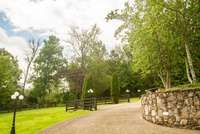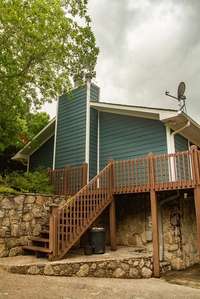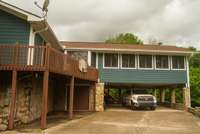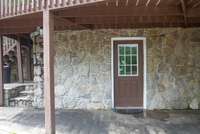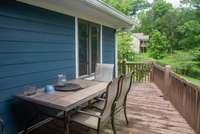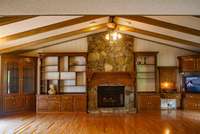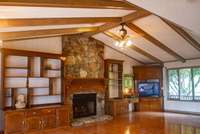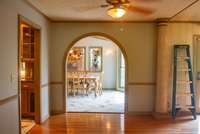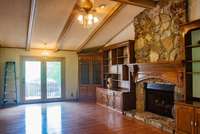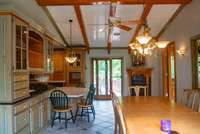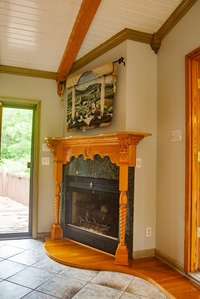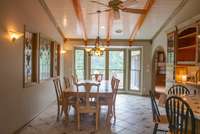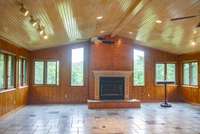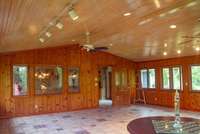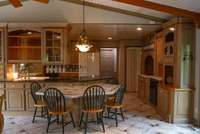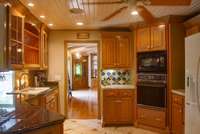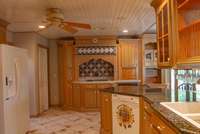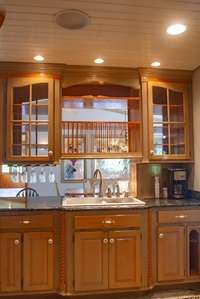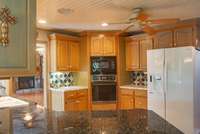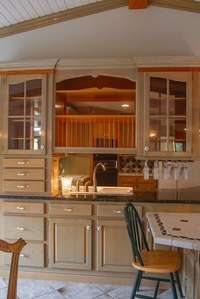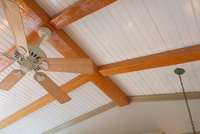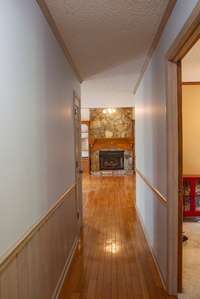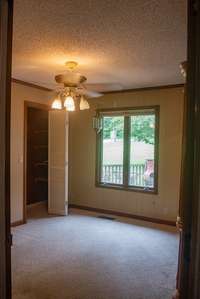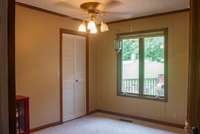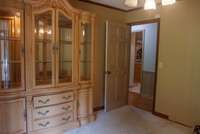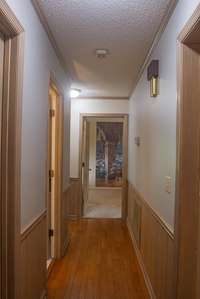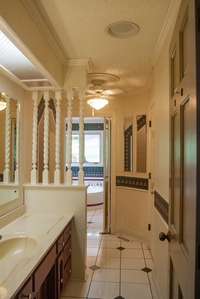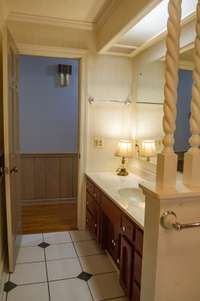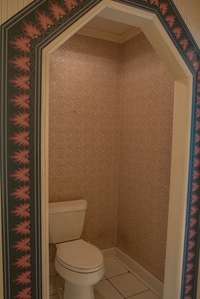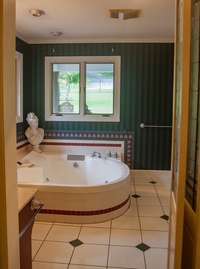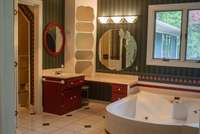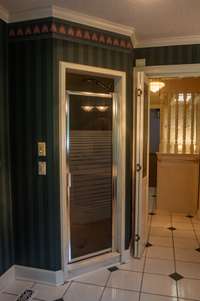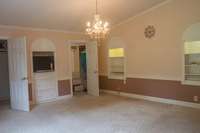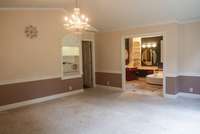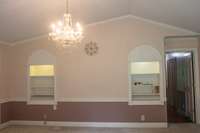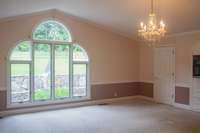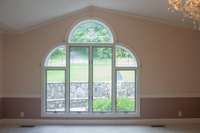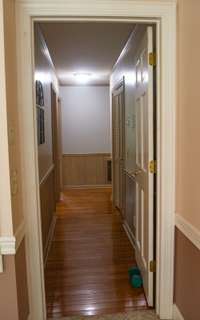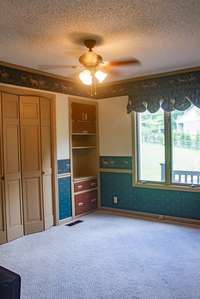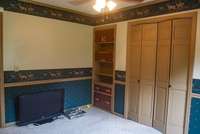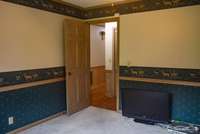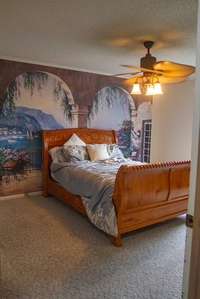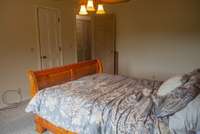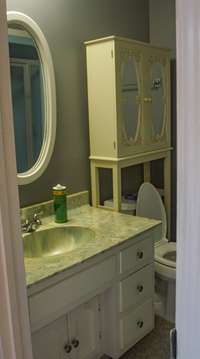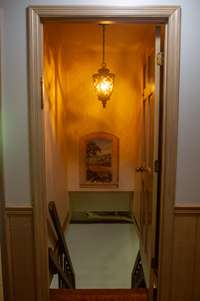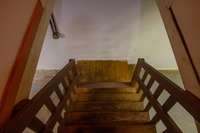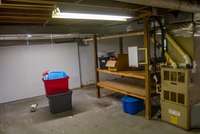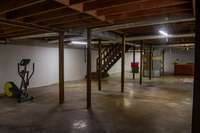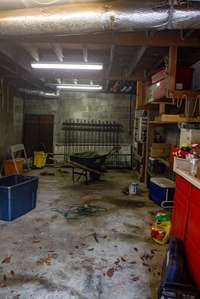$589,900 692 Tanglewood Dr - Woodbury, TN 37190
Stunning Hillside Retreat! Welcome to your dream sanctuary nestled in the breathtaking hills of Tennessee! This uniquely built home offers exceptional views with high ceilings and large windows that flood the space with natural light. The elegantly designed kitchen offers a spacious island perfect for entertaining. The open- concept living area seamlessly connects to multiple outdoor decks, ideal for enjoying your morning coffee. The Primary bedroom is very spacious with a luxurious ensuite bathroom and great closet space. Additional bedrooms offer ample space and privacy for family or guests. The exterior of the home was recently updated with hardie board siding and a fresh coat of paint. Located just minutes from local dining, shopping, and outdoor activities, this unique home is the perfect blend of seclusion and convenience. Dont miss your chance to own a piece of hilltop paradise!
Directions:From Woodbury head SE on S Mcrary st (HWY 53), turn right onto Holly LN, when you come to the stop sign make a left onto Tanglewood Dr, 692 Tanglewood is at the top of the hill on the right hand side.
Details
- MLS#: 2904791
- County: Cannon County, TN
- Subd: Forrest Park Sec 8
- Stories: 1.00
- Full Baths: 2
- Bedrooms: 4
- Built: 1979 / EXIST
- Lot Size: 0.620 ac
Utilities
- Water: Public
- Sewer: Septic Tank
- Cooling: Ceiling Fan( s), Central Air, Electric, Gas
- Heating: Central
Public Schools
- Elementary: Cannon County Elementary School
- Middle/Junior: Cannon County Middle School
- High: Cannon County High School
Property Information
- Constr: Frame, Masonite
- Floors: Carpet, Wood, Tile
- Garage: No
- Parking Total: 2
- Basement: Unfinished
- Fence: Front Yard
- Waterfront: No
- View: Valley
- Patio: Porch, Covered, Deck
- Taxes: $2,770
Appliances/Misc.
- Fireplaces: 3
- Drapes: Remain
Features
- Built-In Electric Oven
- Electric Oven
- Electric Range
- Microwave
- Refrigerator
- Washer
- Bookcases
- Built-in Features
- Ceiling Fan(s)
- High Ceilings
- Open Floorplan
- Pantry
- Walk-In Closet(s)
- Primary Bedroom Main Floor
- High Speed Internet
Listing Agency
- Office: SimpliHOM
- Agent: Cameron Bailey
Information is Believed To Be Accurate But Not Guaranteed
Copyright 2025 RealTracs Solutions. All rights reserved.
