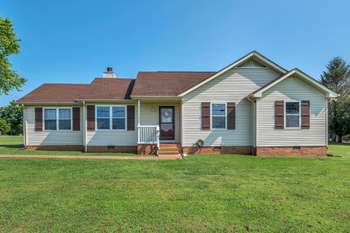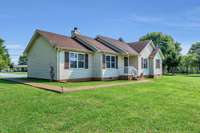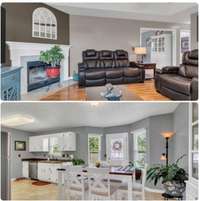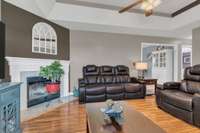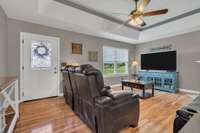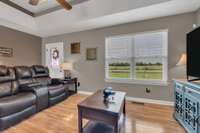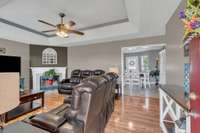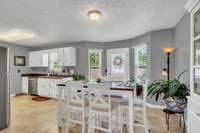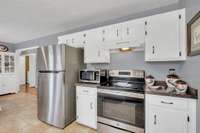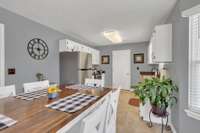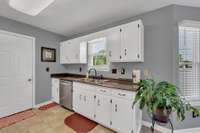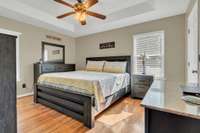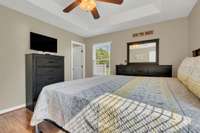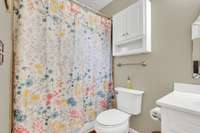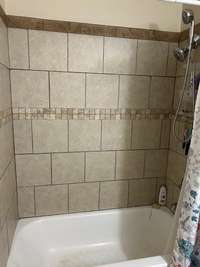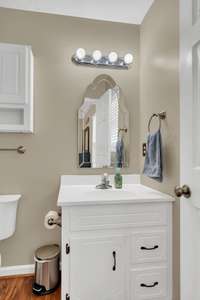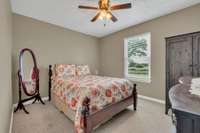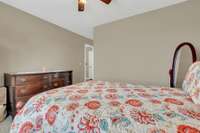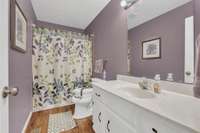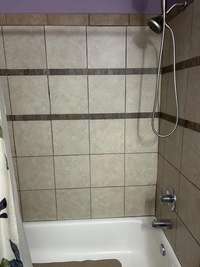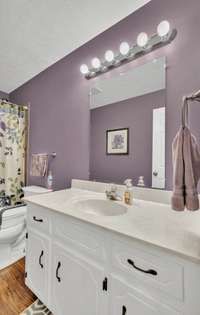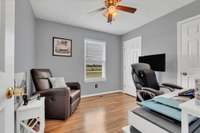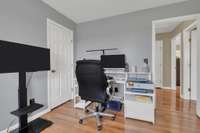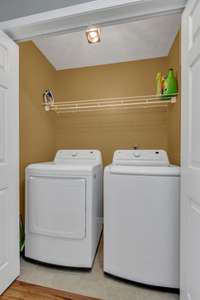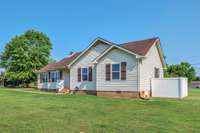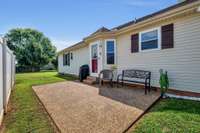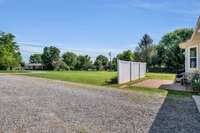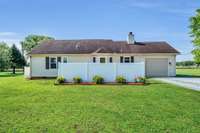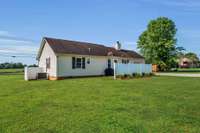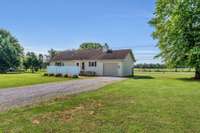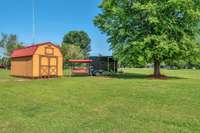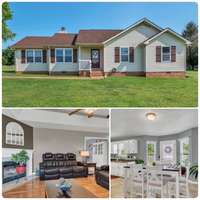$397,900 1545 Carthage Hwy - Lebanon, TN 37087
*** SELLER' S SAY PRICE IS NEGOTIABLE, BRING OFFER** * THIS BEAUTIFUL 3 BR/ 2 BATH HOME WELCOMES YOU FROM THE MOMENT YOU STEP INSIDE. IT' S SITUATED ON A . 98 ACRE LEVEL LOT, WITH A VERY NICE STORAGE BUILDING THAT WILL REMAIN. YOU MUST SEE THIS HOME TO APPRECIATE ALL OF THE UPDATES AND IMPROVEMENTS THAT IT OFFERS. THE HOME HAS BEEN FRESHLY PAINTED AND FEATURES NEW FLOORING THROUGHOUT, WITH THE EXCEPTION OF THE TILED KITCHEN AND ONE BEDROOM. THE KITCHEN/ DINING AREA IS SPACIOUS AND IT FEATURES LOTS OF CABINETS, BEAUTIFUL COUNTERTOPS AND TILED FLOORING. THERE' S NEW DUCTWORK & VENT COVERS, NEW STORM DOORS, NEW GARGAGE DOOR ( BY CRAFTSMAN) WITH TWO NEW GARAGE DOOR OPENERS AND A NEW ELECTRICAL PANEL FOR THE HVAC. THE LEE COMPANY PROFESSIONALLY INSTALLED THE CRAWL SPACE ENCAPSULATION, A RHEEM MOISTURE REMOVAL SYSTEM, A HEAVY- DUTY VAPOR BARRIER AND A 50 AMP MARINE PLUG. THE WATERHEATER IS LESS THAN 2 YEARS OLD AND NEWER APPLIANCES WILL REMAIN IN THE KITCHEN. A STRETCH OF PRIVACY FENCE BRINGS ADDITIONAL PRIVACY TO THE REAR PATIO. THERE' S OCCASIONAL WILDLIFE AND A BEAUTIFUL VIEW OF THE VALLEY. THIS HOME HAS BEEN WELL MAINTAINED AND IS DEFINITELY A " MUST SEE" ! DON' T DELAY.... MAKE THIS YOUR NEW PLACE TO CALL HOME!!
Directions:From Lebanon, travel Hwy 70 approximately 1.5 miles (less than two miles out of Lebanon towards Carthage). Turn onto Rome Pike (on left just before small bridge) to 2nd home on the left. The front of this home faces Carthage Hwy, the rear faces Rome Pike.
Details
- MLS#: 2904788
- County: Wilson County, TN
- Subd: Foley Prop
- Stories: 1.00
- Full Baths: 2
- Bedrooms: 3
- Built: 1993 / APROX
- Lot Size: 0.980 ac
Utilities
- Water: Public
- Sewer: Septic Tank
- Cooling: Central Air
- Heating: Central
Public Schools
- Elementary: Sam Houston Elementary
- Middle/Junior: Walter J. Baird Middle School
- High: Lebanon High School
Property Information
- Constr: Vinyl Siding
- Floors: Carpet, Laminate, Tile
- Garage: 1 space / attached
- Parking Total: 1
- Basement: Crawl Space
- Waterfront: No
- Living: Separate
- Kitchen: 20x10 / Eat- in Kitchen
- Bed 1: 14x12 / Full Bath
- Bed 2: 12x10 / Extra Large Closet
- Bed 3: 10x10 / Extra Large Closet
- Patio: Patio
- Taxes: $973
Appliances/Misc.
- Fireplaces: 1
- Drapes: Remain
Features
- Electric Oven
- Electric Range
- Dishwasher
- Microwave
- Refrigerator
- Ceiling Fan(s)
- Storage
- Smoke Detector(s)
Listing Agency
- Office: Benchmark Realty, LLC
- Agent: Patricia ( Trish) Watson
Information is Believed To Be Accurate But Not Guaranteed
Copyright 2025 RealTracs Solutions. All rights reserved.
