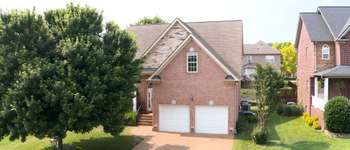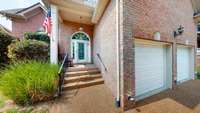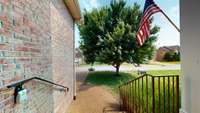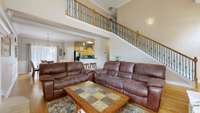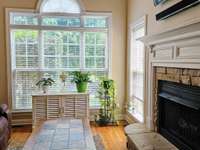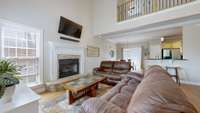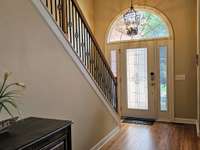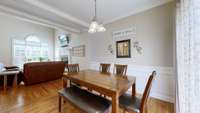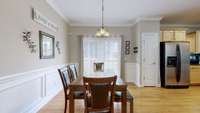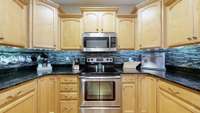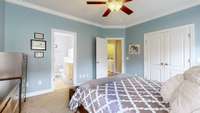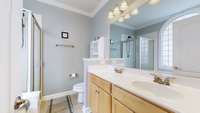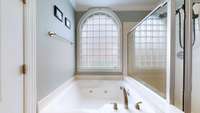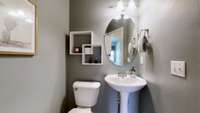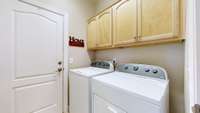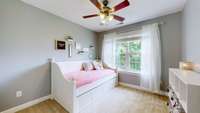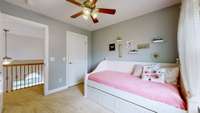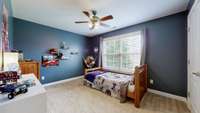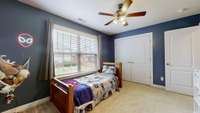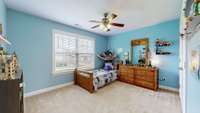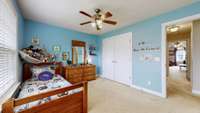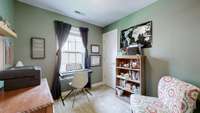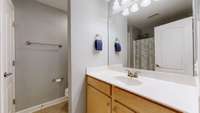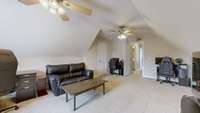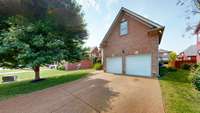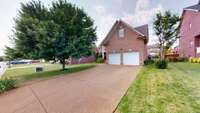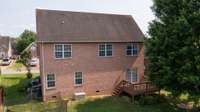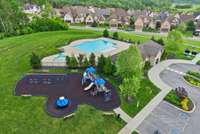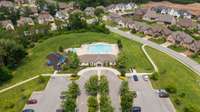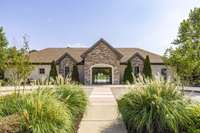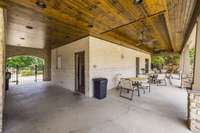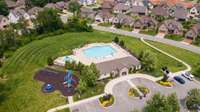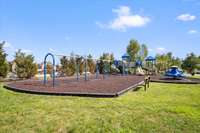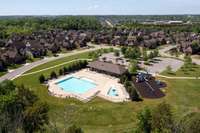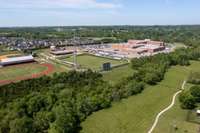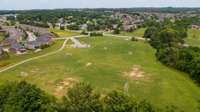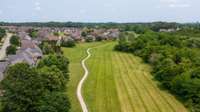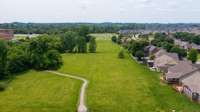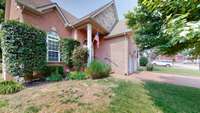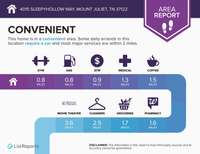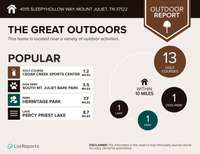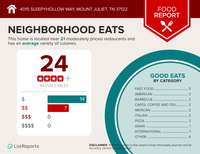$530,000 4015 Sleepyhollow Way - Mount Juliet, TN 37122
Welcome home the best value in Stonehollow! This quality built home is in one of Mt. Juliet’s most desirable, family- friendly neighborhoods—next to Mt. Juliet High School, soccer fields and a short bike ride to Charlie Daniels Park. Vaulted ceilings with a fireplace in the family room open to dining and granite stainless kitchen feels instantly open and inviting. A dedicated office, four sizable bedrooms, bonus room, two car garage and 2. 5 bathrooms give flexibility to make this home work for you. This home offers a functional layout perfect for modern living with easy interstate access to BNA, commuter rail and downtown. The community features well- lit streets, sidewalks, and underground power lines, creating a clean and secure environment ideal for evening strolls or kids riding bikes. Enjoy an active lifestyle with access to a community pool, playground, and flat scenic walking trails, all just steps from your front door. With room for guests, everyone will be comfortable in this spacious home with it' s thoughtful floor plan and primary bedroom on the main level. Don’t miss your chance to live in one of TN' s best school zones. Call agent to discuss!
Directions:20 min from BNA: I-40E for 13 mi, Exit 229B to merge onto Beckwith Rd/Golden Bear in Mt. Juliet for 4.5 mi, just past MJHS, turn right into neighborhood on Stonehollow Way, left at the pool onto Rolling Creek Dr, left onto Sleepyhollow Way, home on right.
Details
- MLS#: 2904726
- County: Wilson County, TN
- Subd: Stonehollow Sub Ph 2
- Style: Traditional
- Stories: 2.00
- Full Baths: 2
- Half Baths: 1
- Bedrooms: 4
- Built: 2006 / EXIST
- Lot Size: 0.170 ac
Utilities
- Water: Public
- Sewer: Public Sewer
- Cooling: Central Air, Electric
- Heating: Central, Natural Gas
Public Schools
- Elementary: West Elementary
- Middle/Junior: West Wilson Middle School
- High: Mt. Juliet High School
Property Information
- Constr: Brick, Stone
- Roof: Shingle
- Floors: Carpet, Wood, Tile
- Garage: 2 spaces / attached
- Parking Total: 2
- Basement: Crawl Space
- Waterfront: No
- Living: 16x17
- Dining: 10x10
- Kitchen: 10x10 / Pantry
- Bed 1: 14x13 / Suite
- Bed 2: 13x10 / Extra Large Closet
- Bed 3: 13x10 / Extra Large Closet
- Bed 4: 10x10
- Bonus: 14x19 / Over Garage
- Patio: Porch, Covered, Deck
- Taxes: $1,703
- Amenities: Park, Playground, Pool, Sidewalks, Underground Utilities, Trail(s)
- Features: Smart Light(s), Smart Lock(s)
Appliances/Misc.
- Fireplaces: 1
- Drapes: Remain
Features
- Electric Oven
- Electric Range
- Dishwasher
- Disposal
- Microwave
- Stainless Steel Appliance(s)
- Smart Technology
- Ceiling Fan(s)
- Extra Closets
- High Ceilings
- Pantry
- Smart Light(s)
- Smart Thermostat
- Storage
- Primary Bedroom Main Floor
- High Speed Internet
- Thermostat
- Fire Alarm
- Smoke Detector(s)
Listing Agency
- Office: Vault Realty LLC
- Agent: Audrey Lane
Information is Believed To Be Accurate But Not Guaranteed
Copyright 2025 RealTracs Solutions. All rights reserved.
