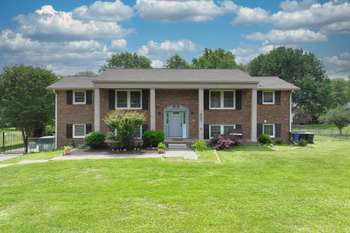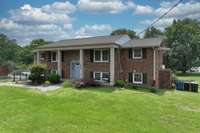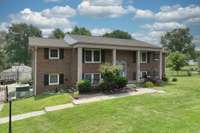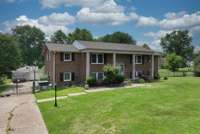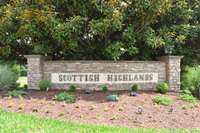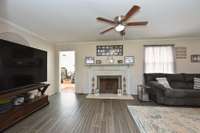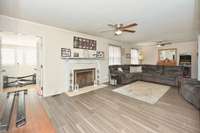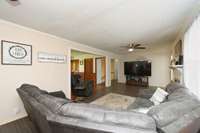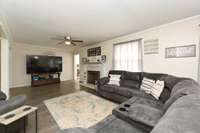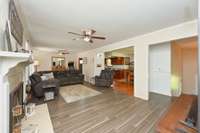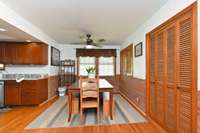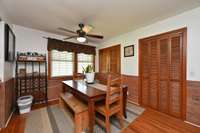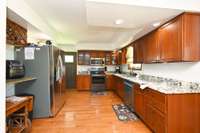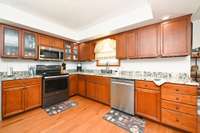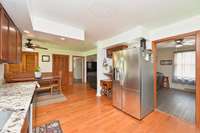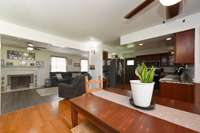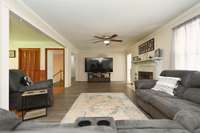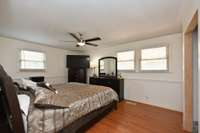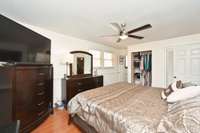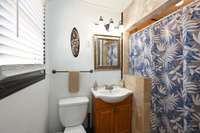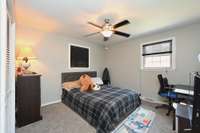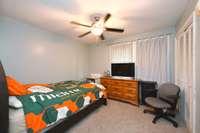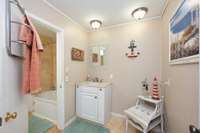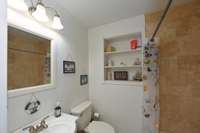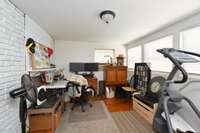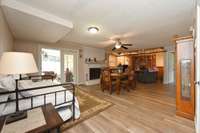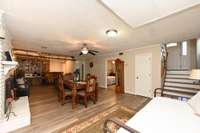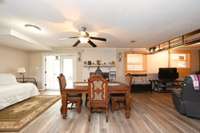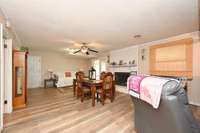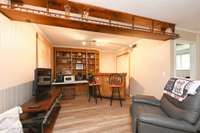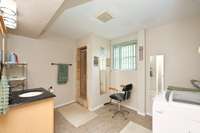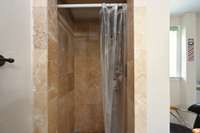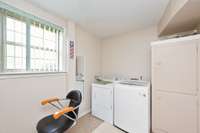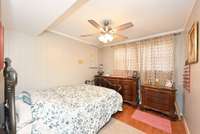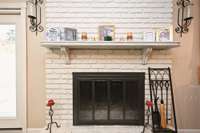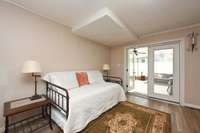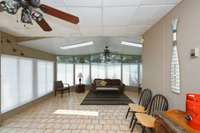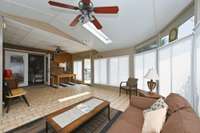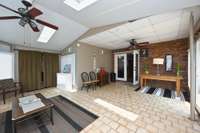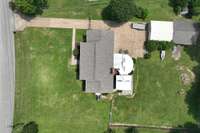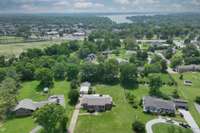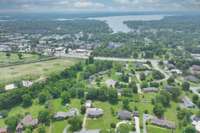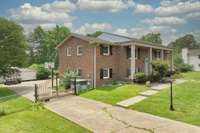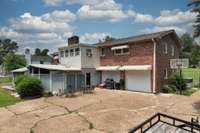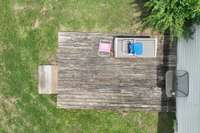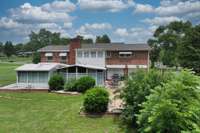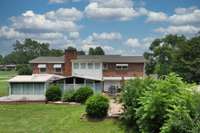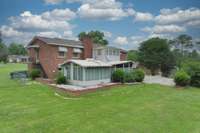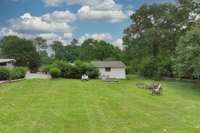$669,900 106 Fairways Dr - Hendersonville, TN 37075
This lovely brick home is located within the highly desirable Scottish Highlands neighborhood, features 4 bedrooms and 3 full bathrooms and is located next to the Bluegrass Yacht & Country Club. Conveniently located near shopping, restaurants, and entertainment! The interior features bamboo and hardwood flooring, travertine tile in the bathrooms, granite countertops, and a fully finished lower level. There is an office, sunroom, and “spa” room that is not reflected in the square footage. The primary bedroom has his and her closets and a private bath. The hallway bath on the main level has a jacuzzi tub. In addition to the attached 2 car garage, this property features a detached garage perfect for a workshop or storage AND a separate storage building. The backyard is fenced and offers a firepit and privacy to enjoy your evenings. Don’t miss your opportunity to see this large home in the heart of Hendersonville!
Directions:From Hendersonville. Gallatin Rd N. Left onto St. Andrews into Scottish Highlands. Right on Fairways Dr. 106 is on the right.
Details
- MLS#: 2904655
- County: Sumner County, TN
- Subd: Scottish Highlands
- Stories: 2.00
- Full Baths: 3
- Bedrooms: 4
- Built: 1967 / EXIST
- Lot Size: 0.680 ac
Utilities
- Water: Public
- Sewer: Public Sewer
- Cooling: Central Air
- Heating: Central
Public Schools
- Elementary: Nannie Berry Elementary
- Middle/Junior: Robert E Ellis Middle
- High: Hendersonville High School
Property Information
- Constr: Brick
- Floors: Bamboo, Carpet, Wood, Tile
- Garage: 2 spaces / attached
- Parking Total: 2
- Basement: Finished
- Waterfront: No
- Living: 12x30
- Dining: 12x10
- Kitchen: 13x12
- Bed 1: 18x11 / Full Bath
- Bed 2: 11x11
- Bed 3: 11x12
- Bed 4: 11x10
- Bonus: 23x16 / Basement Level
- Taxes: $2,839
- Features: Storage Building
Appliances/Misc.
- Fireplaces: 2
- Drapes: Remain
Features
- Electric Oven
- Cooktop
- Dishwasher
- Primary Bedroom Main Floor
Listing Agency
- Office: Compass
- Agent: Terri Jaynes
Information is Believed To Be Accurate But Not Guaranteed
Copyright 2025 RealTracs Solutions. All rights reserved.
