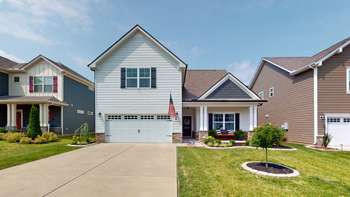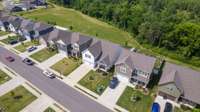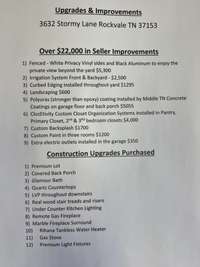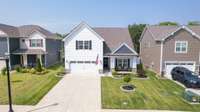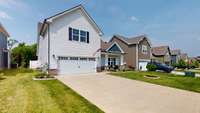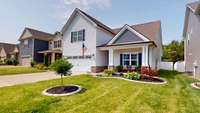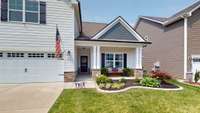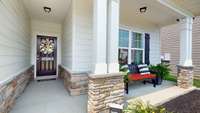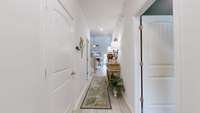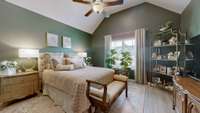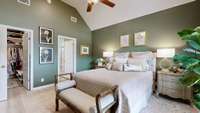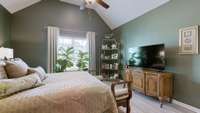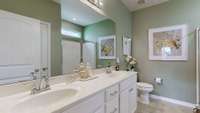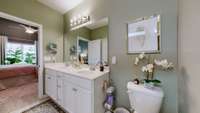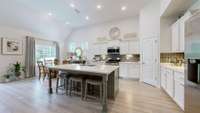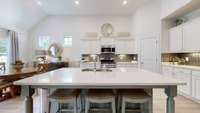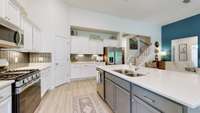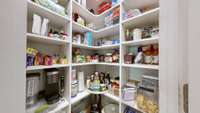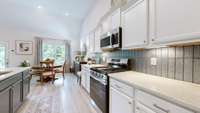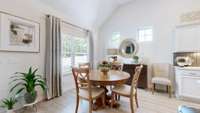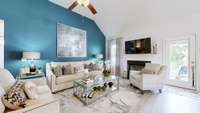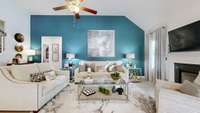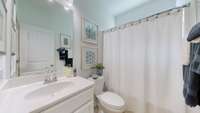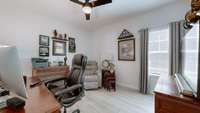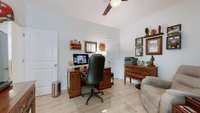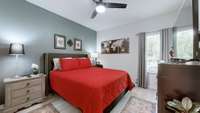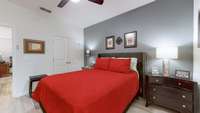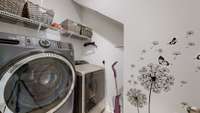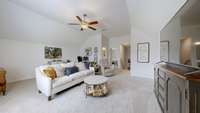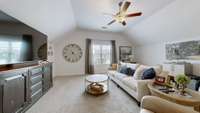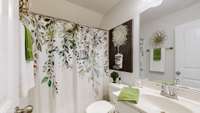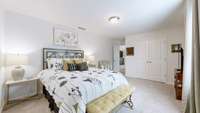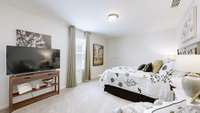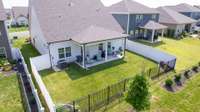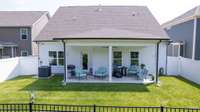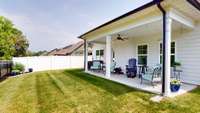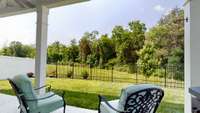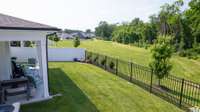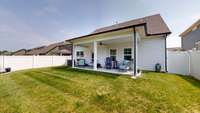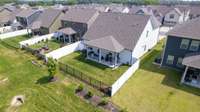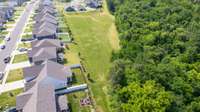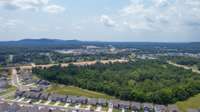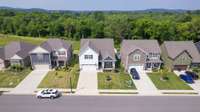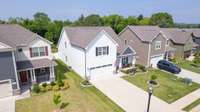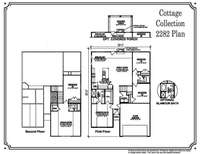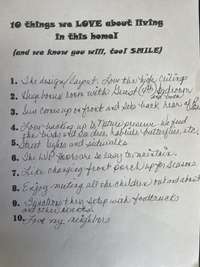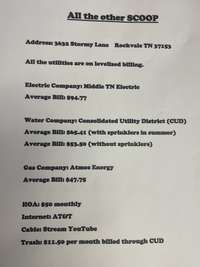$499,900 3632 Stormy Ln - Rockvale, TN 37153
BETTER than New! This is the one with ALL the EXTRAS that you will LOVE! Sellers have added over $ 22K in improvements! ( And they also purchased thousands of dollars worth of additional upgrades when it was built. See the detailed list in photos. ) Don' t wait to build, when this one is absolutely GORGEOUS and Move In Ready! Must see in person to appreciate! The open floor plan seamlessly blends the beautiful kitchen with the dining and living areas, making it perfect for entertaining. 3 bedrooms and 2 baths on main level! Large, bright bonus with 4th bedroom and 3rd full bath upstairs. Enjoy the serenity of nature from the large covered back porch and fenced backyard privacy with NO houses behind! This neighborhood has a playground, dog park, sidewalks and underground utilities. Super convenient location near I- 24, I- 840, Hwy 99, Hwy 96, etc in the heart of everything the greater Murfreesboro area has to offer. Triple Rockvale Schools! Ask about 1% of loan amount closing cost assistance for Rate Buy Down & 5 year window for a free Refinance with our preferred lender!
Directions:I-24 to Hwy 99 / New Salem Hwy Exit. Turn LEFT onto Rivermont Way. Turn RIGHT onto Valerian Drive. Take next RIGHT onto Stormy Lane. Your new home is on the LEFT.
Details
- MLS#: 2904625
- County: Rutherford County, TN
- Subd: Salem Landing Sec 1
- Style: Contemporary
- Stories: 2.00
- Full Baths: 3
- Bedrooms: 4
- Built: 2022 / EXIST
- Lot Size: 0.140 ac
Utilities
- Water: Public
- Sewer: Public Sewer
- Cooling: Central Air
- Heating: Heat Pump, Natural Gas
Public Schools
- Elementary: Rockvale Elementary
- Middle/Junior: Rockvale Middle School
- High: Rockvale High School
Property Information
- Constr: Fiber Cement, Stone
- Roof: Shingle
- Floors: Carpet, Laminate, Tile
- Garage: 2 spaces / attached
- Parking Total: 2
- Basement: Slab
- Fence: Back Yard
- Waterfront: No
- Living: 22x15
- Dining: 11x10 / Combination
- Kitchen: 13x12 / Pantry
- Bed 1: 15x14 / Walk- In Closet( s)
- Bed 2: 12x11
- Bed 3: 12x11
- Bed 4: 15x12 / Extra Large Closet
- Bonus: 19x16 / Second Floor
- Patio: Patio, Covered, Porch
- Taxes: $3,051
- Amenities: Dog Park, Playground, Sidewalks, Underground Utilities
Appliances/Misc.
- Fireplaces: 1
- Drapes: Remain
Features
- Electric Oven
- Gas Range
- Dishwasher
- Disposal
- Microwave
- Refrigerator
- Stainless Steel Appliance(s)
- Ceiling Fan(s)
- Entrance Foyer
- Extra Closets
- High Ceilings
- Open Floorplan
- Pantry
- Smart Thermostat
- Storage
- Walk-In Closet(s)
- Primary Bedroom Main Floor
- High Speed Internet
- Water Heater
- Security System
- Smoke Detector(s)
Listing Agency
- Office: Reliant Realty ERA Powered
- Agent: Angel Skinner, ABR, AHWD, CIAS, CPS, RSPS
Information is Believed To Be Accurate But Not Guaranteed
Copyright 2025 RealTracs Solutions. All rights reserved.
