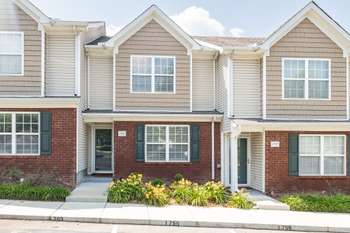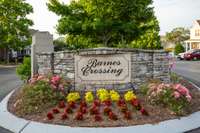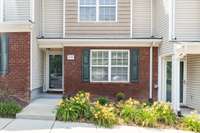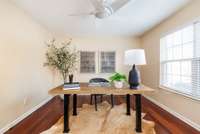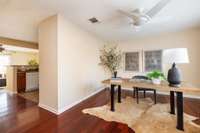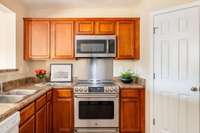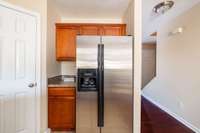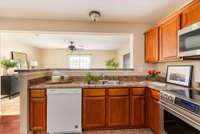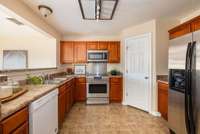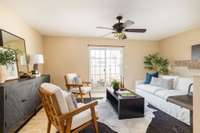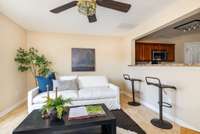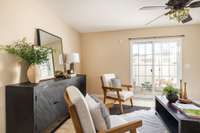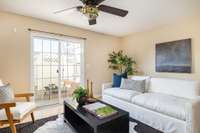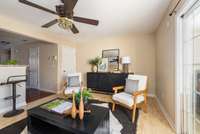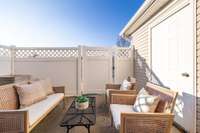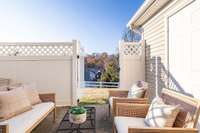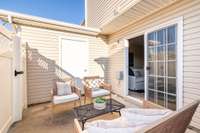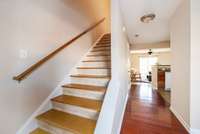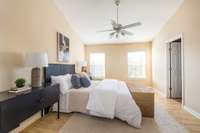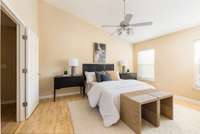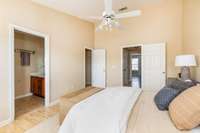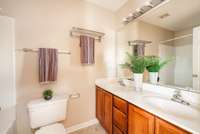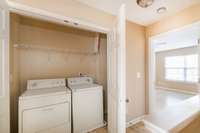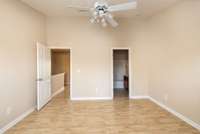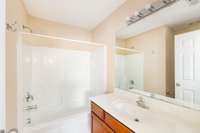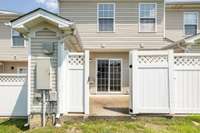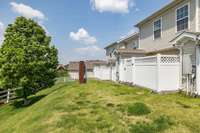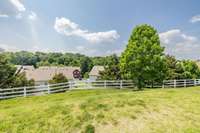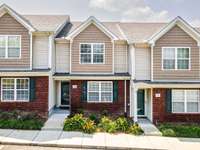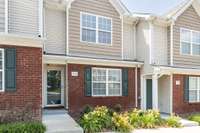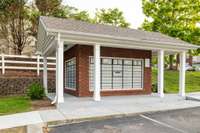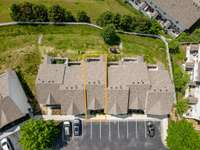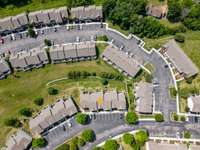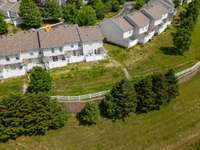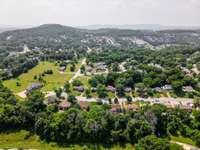$293,000 1755 Red Jacket Dr - Antioch, TN 37013
Welcome to Barnes Crossing – a charming community just minutes from Nashville! Enjoy unbeatable convenience with shopping, dining, and everyday essentials less than half a mile away. This well- maintained townhome features a flexible front room ideal for a home office or second living area. The open floor plan flows into the kitchen with bar seating and a spacious family room. A half bath is also located on the main floor. Step outside to a private fenced patio with storage and a gate that opens to greenspace. Upstairs, you' ll find luxury vinyl wood floors throughout, a large primary suite with walk- in closet, vaulted ceilings, and private bath. The second suite also includes a walk- in closet, high ceilings, and an en- suite bath. Laundry with washer and dryer is conveniently located between both bedrooms. Additional highlights include: • Two reserved parking spots at your doorstep • Covered front porch for package protection • Quiet, sidewalk- lined streets Location perks: • 0. 5 miles to Lenox Village • 6 miles to Brentwood shopping • 6 miles to Downtown Nashville • Quick access to Nolensville Rd & Old Hickory Blvd. • 2 minutes to Lowe’s & Chick- fil- A & more!
Directions:65S from Nashville. Exit 74 A Old Hickory Blvd East. 4.6 miles to R on Nolensville Pike, .8 miles to L on Barnes RD, .5 miles to L on Red Jacket. Continue to 1755
Details
- MLS#: 2904619
- County: Davidson County, TN
- Subd: Barnes Crossing
- Stories: 2.00
- Full Baths: 2
- Half Baths: 1
- Bedrooms: 2
- Built: 2006 / EXIST
- Lot Size: 0.010 ac
Utilities
- Water: Public
- Sewer: Public Sewer
- Cooling: Ceiling Fan( s), Central Air, Electric
- Heating: Central, Electric
Public Schools
- Elementary: May Werthan Shayne Elementary School
- Middle/Junior: William Henry Oliver Middle
- High: John Overton Comp High School
Property Information
- Constr: Brick, Vinyl Siding
- Roof: Asphalt
- Floors: Laminate, Other, Vinyl
- Garage: No
- Parking Total: 2
- Basement: Slab
- Fence: Privacy
- Waterfront: No
- Living: 17x12
- Bed 1: 11x15 / Suite
- Bed 2: 11x15 / Walk- In Closet( s)
- Den: 11x13
- Patio: Patio
- Taxes: $1,743
Appliances/Misc.
- Fireplaces: No
- Drapes: Remain
Features
- Electric Oven
- Electric Range
- Dishwasher
- Disposal
- Dryer
- Microwave
- Refrigerator
- Washer
- Open Floorplan
- Storage
- Walk-In Closet(s)
- High Speed Internet
Listing Agency
- Office: Compass RE
- Agent: Sara Beth Bivens
Information is Believed To Be Accurate But Not Guaranteed
Copyright 2025 RealTracs Solutions. All rights reserved.
