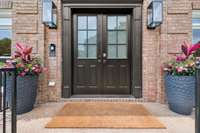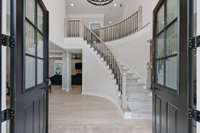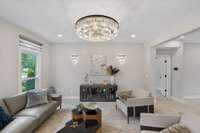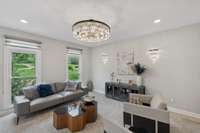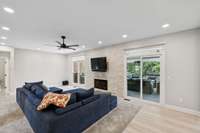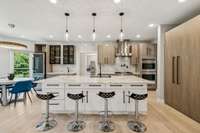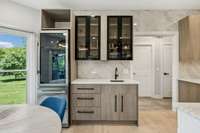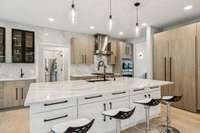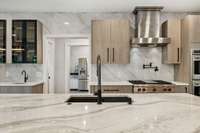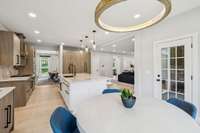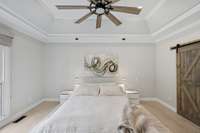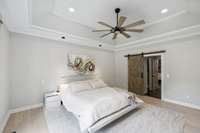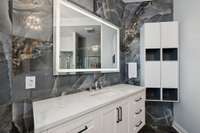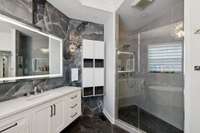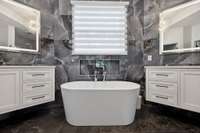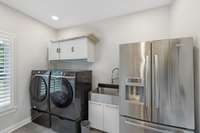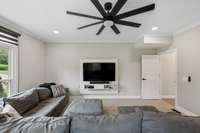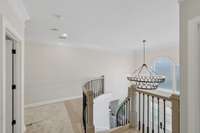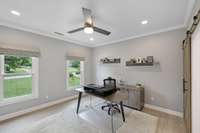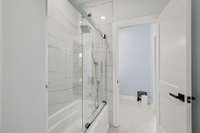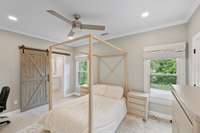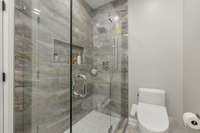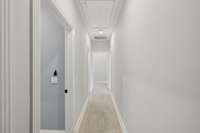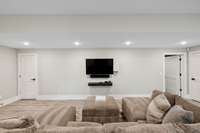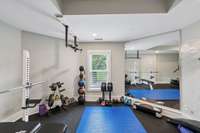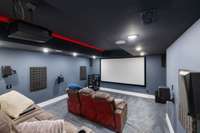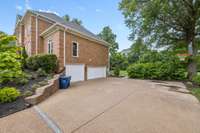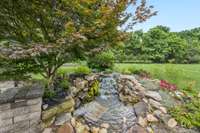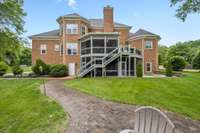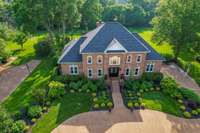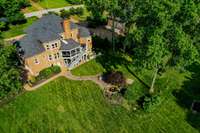$2,195,000 721 Jones Pkwy - Brentwood, TN 37027
This stunning Brentmeade estate has been taken down to the studs and rebuilt with uncompromising quality and style. Set on a flat, private 1 acre lot in one of Brentwood' s most sought after neighborhoods, this 5 bed 4 full and 2 half bath home is a rare find. The main level features a spacious open layout with elegant living and dining areas, a sleek designer kitchen with top of the line appliances and a luxurious primary suite with a spa like bath and his and hers walk in closets. Upstairs includes four generously sized bedrooms and beautifully updated bathrooms. The walkout basement is the true highlight, with a dedicated state of the art movie room, an exercise room, and additional living area ideal for guests, work or play. Every inch of this home has been thoughtfully curated- from wide plank hardwood floors and detailed trim work to high end lighting and finishes throughout. Large windows fill the home with natural light, and multiple outdoor living areas provide space to relax, host, or expand with a pool or garden. A full- yard irrigation system, fed by a private on site well, keeps the ground lush and green year round. A rare turnkey opportunity in Brentmeade- this home is a true showstopper.
Directions:Interstate 65 South to Exit 71 Concord Rd; Left onto Concord Rd; Left onto Jones Pkwy; home on the left
Details
- MLS#: 2904515
- County: Williamson County, TN
- Subd: Brentmeade Est 10
- Stories: 3.00
- Full Baths: 4
- Half Baths: 2
- Bedrooms: 5
- Built: 1993 / RENOV
- Lot Size: 0.980 ac
Utilities
- Water: Public
- Sewer: Public Sewer
- Cooling: Central Air
- Heating: Furnace, Natural Gas
Public Schools
- Elementary: Edmondson Elementary
- Middle/Junior: Brentwood Middle School
- High: Brentwood High School
Property Information
- Constr: Brick
- Roof: Asphalt
- Floors: Carpet, Wood, Tile
- Garage: 3 spaces / attached
- Parking Total: 6
- Basement: Finished
- Waterfront: No
- Living: 13x14 / Formal
- Dining: 15x14 / Formal
- Kitchen: 23x14 / Eat- in Kitchen
- Bed 1: 15x17 / Walk- In Closet( s)
- Bed 2: 13x14 / Walk- In Closet( s)
- Bed 3: 11x15 / Walk- In Closet( s)
- Bed 4: 15x14 / Walk- In Closet( s)
- Den: 26x17
- Bonus: 17x15 / Main Level
- Patio: Deck, Screened, Patio
- Taxes: $4,771
Appliances/Misc.
- Fireplaces: 1
- Drapes: Remain
Features
- Built-In Electric Oven
- Double Oven
- Gas Range
- Dishwasher
- Water Purifier
- Ceiling Fan(s)
- High Ceilings
- Open Floorplan
- Smart Thermostat
- Walk-In Closet(s)
- Primary Bedroom Main Floor
Listing Agency
- Office: Pilkerton Realtors
- Agent: Matt Ferrell
Information is Believed To Be Accurate But Not Guaranteed
Copyright 2025 RealTracs Solutions. All rights reserved.


