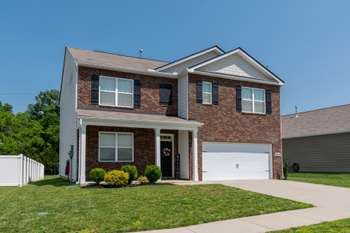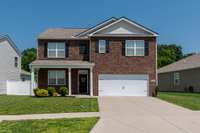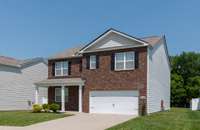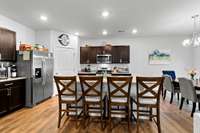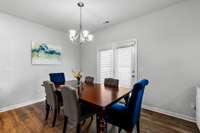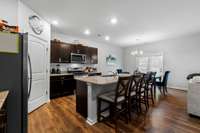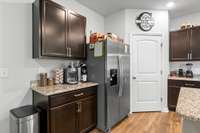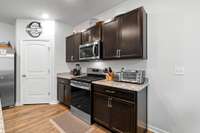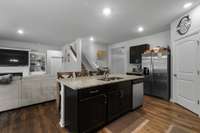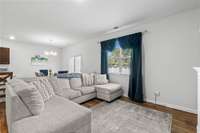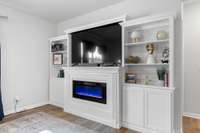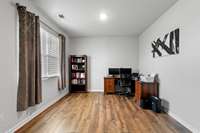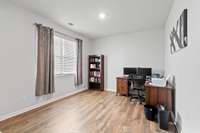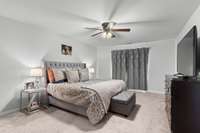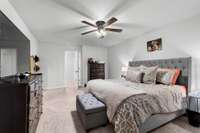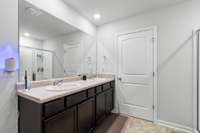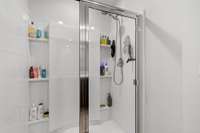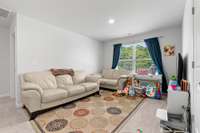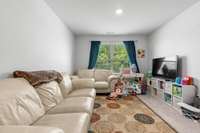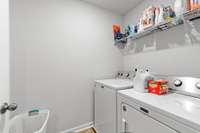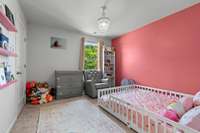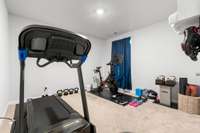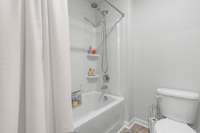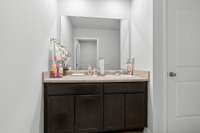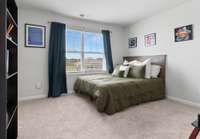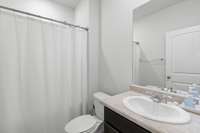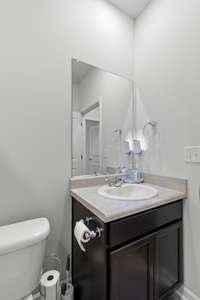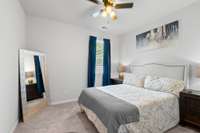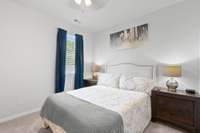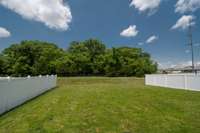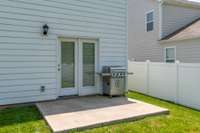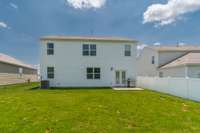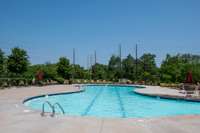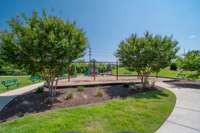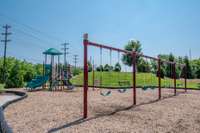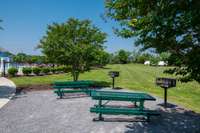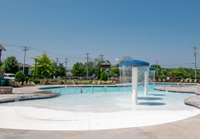$460,000 5049 Hunters Village Dr - Lebanon, TN 37087
Beautiful Hayden floorpan w/ full front brick on a premium lot in vibrant, community- oriented Villages of Hunter Point. This 5 bedroom, 3 full bath home also provides a designated office down, bonus space up and a two car garage. The living room features a custom built- in entertainment center with a multi- setting electric fireplace. The kitchen boasts a large island w granite countertops. Enjoy a large premium suite up and a lovely covered front porch. The level backyard backs to the community walking trail and an idyllic tree lined view. You might see some horses at the fence! Don' t confuse this great community with the adjacent! ! Community amenities include a RESORT STYLE POOL, trail, sidewalks, playground and great neighbors. This home is close to the amenities.
Directions:From I-40 East, take exit 239B to merge onto US-70 W toward Lebanon. Turn right onto N Cumberland St. Continue onto US-231 N/Hunters Point Pike. Turn right onto Hunters Village Dr. 5049 Hunters Village Dr will be on your left past the mailboxes.
Details
- MLS#: 2904512
- County: Wilson County, TN
- Subd: Villages Of Hunter Point
- Style: Traditional
- Stories: 2.00
- Full Baths: 3
- Bedrooms: 5
- Built: 2021 / EXIST
- Lot Size: 0.150 ac
Utilities
- Water: Public
- Sewer: Public Sewer
- Cooling: Central Air, Electric
- Heating: Central, Natural Gas
Public Schools
- Elementary: Sam Houston Elementary
- Middle/Junior: Walter J. Baird Middle School
- High: Lebanon High School
Property Information
- Constr: Masonite, Brick
- Roof: Shingle
- Floors: Carpet, Tile, Vinyl
- Garage: 2 spaces / attached
- Parking Total: 4
- Basement: Slab
- Waterfront: No
- Living: 15x15 / Combination
- Dining: 11x10 / Combination
- Kitchen: 11x14
- Bed 1: 13x20 / Suite
- Bed 2: 12x11
- Bed 3: 12x11
- Bed 4: 12x11
- Bonus: 11x12 / Second Floor
- Patio: Porch, Covered, Patio
- Taxes: $2,583
- Amenities: Playground, Pool, Sidewalks, Underground Utilities, Trail(s)
Appliances/Misc.
- Fireplaces: 1
- Drapes: Remain
Features
- Built-In Electric Oven
- Built-In Electric Range
- Dishwasher
- Dryer
- Microwave
- Refrigerator
- Stainless Steel Appliance(s)
- Washer
- Bookcases
- Built-in Features
- Ceiling Fan(s)
- Extra Closets
- Open Floorplan
- Pantry
- Walk-In Closet(s)
- Kitchen Island
- Security System
- Smoke Detector(s)
Listing Agency
- Office: HND Realty
- Agent: Rachel A. Owen
Information is Believed To Be Accurate But Not Guaranteed
Copyright 2025 RealTracs Solutions. All rights reserved.
