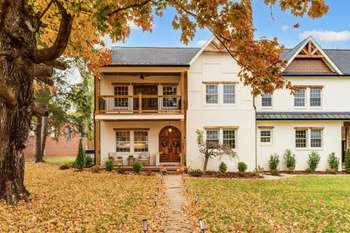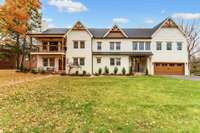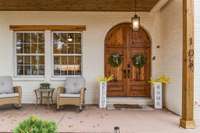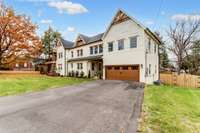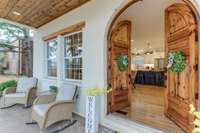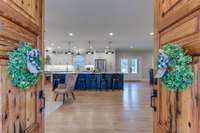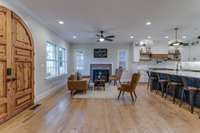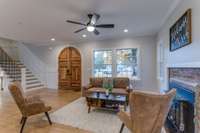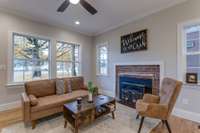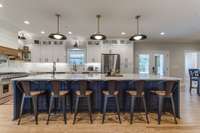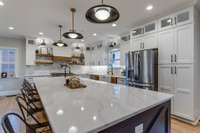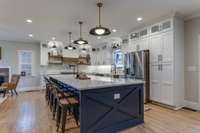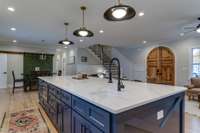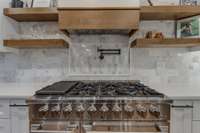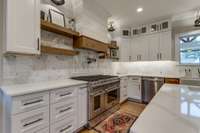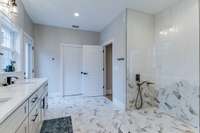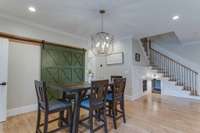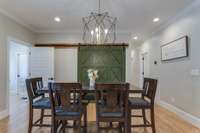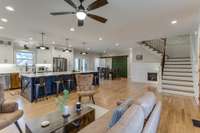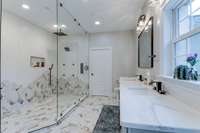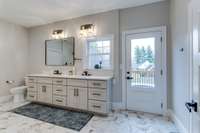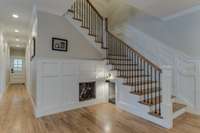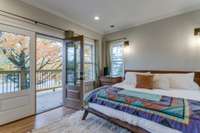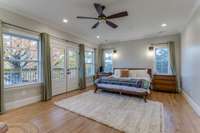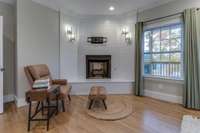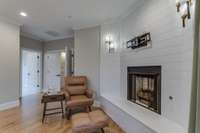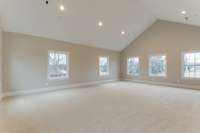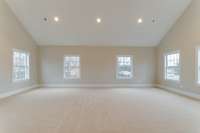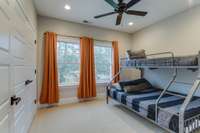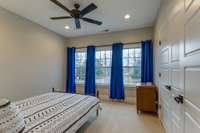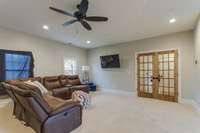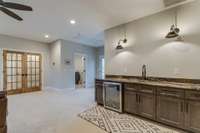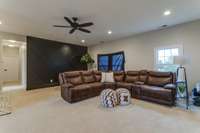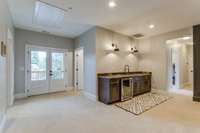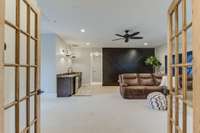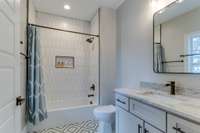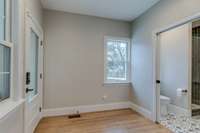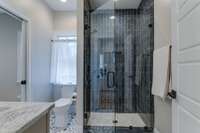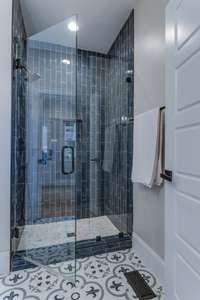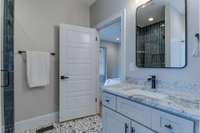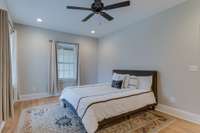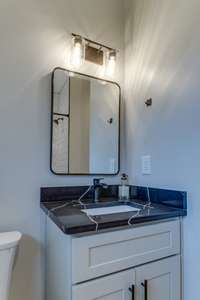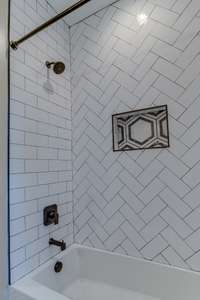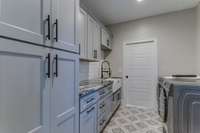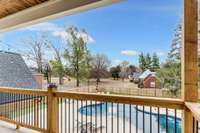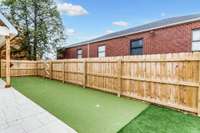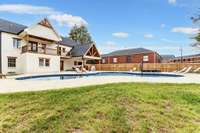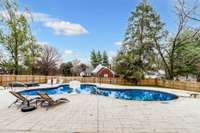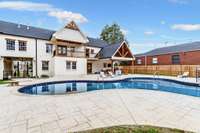$1,250,000 103 Maple St - Smyrna, TN 37167
This beautifully renovated 5- bedroom, 4- bathroom home is located in the heart of Smyrna’s highly sought- after Depot District and features top- tier modern upgrades. Entertain with ease in the spacious living room centered around the original wood- burning fireplace, or gather in the stunning kitchen—complete with a massive quartz island. Custom cabinetry, tile, and trim work flow seamlessly through every corner of the home, adding warmth and character throughout. Each of the five bedrooms includes extra- large closets, providing generous storage and daily convenience. Enjoy endless hot water thanks to the recirculating tankless water heater, along with added safety and insurance savings from the whole- home fire sprinkler system. Smart features include pre- wired speakers and low- voltage systems throughout, as well as a water line to the media room ideal for a future wet bar or in- law suite conversion. Step outside to your private backyard oasis, featuring a putting/ chipping green and space prepped for an outdoor kitchen, gas heaters, and even a waterslide. Located within walking distance to local favorites like Red Bicycle Coffee and The Print Shop and just minutes from nearby parks this home delivers an unbeatable lifestyle in a prime location. Don’t miss your chance to own this one- of- a- kind, thoughtfully upgraded home!
Directions:Traveling on S. Lowry Street, take a right onto Sam Davis Road. Then make another right onto Maple Street. The property will be located on your left-hand side.
Details
- MLS#: 2904497
- County: Rutherford County, TN
- Stories: 2.00
- Full Baths: 4
- Bedrooms: 5
- Built: 1945 / RENOV
- Lot Size: 1.000 ac
Utilities
- Water: Public
- Sewer: Public Sewer
- Cooling: Central Air
- Heating: Central
Public Schools
- Elementary: Smyrna Elementary
- Middle/Junior: Smyrna Middle School
- High: Smyrna High School
Property Information
- Constr: Brick
- Roof: Shingle
- Floors: Carpet, Wood, Tile
- Garage: 2 spaces / detached
- Parking Total: 2
- Basement: Crawl Space
- Waterfront: No
- Living: 14x25 / Combination
- Dining: 12x13 / Combination
- Kitchen: 13x17 / Pantry
- Bed 1: 14x24 / Suite
- Bed 2: 12x16 / Extra Large Closet
- Bed 3: 11x12 / Extra Large Closet
- Bed 4: 12x12 / Extra Large Closet
- Den: 21x26 / Separate
- Bonus: 17x21 / Second Floor
- Patio: Deck, Covered, Patio, Porch
- Taxes: $3,877
- Features: Balcony
Appliances/Misc.
- Fireplaces: 2
- Drapes: Remain
Features
- Dishwasher
- Disposal
- Refrigerator
- Ceiling Fan(s)
- Extra Closets
- Pantry
- Storage
- Walk-In Closet(s)
- Primary Bedroom Main Floor
- Thermostat
- Water Heater
- Smoke Detector(s)
Listing Agency
- Office: eXp Realty
- Agent: Arlo Nugent
Information is Believed To Be Accurate But Not Guaranteed
Copyright 2025 RealTracs Solutions. All rights reserved.
