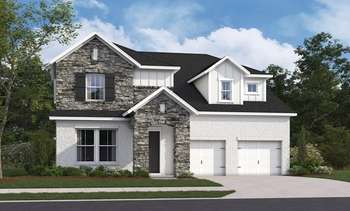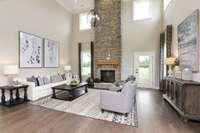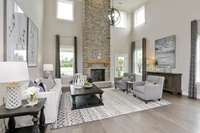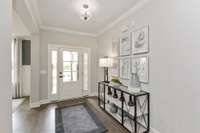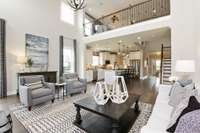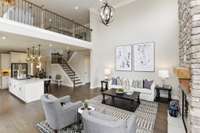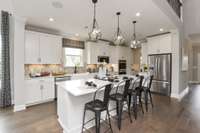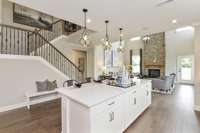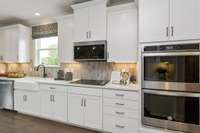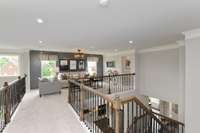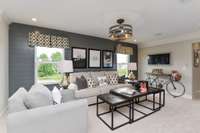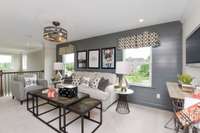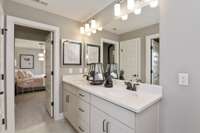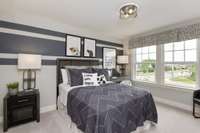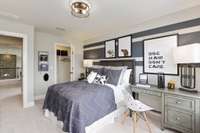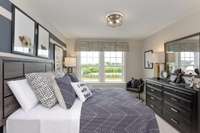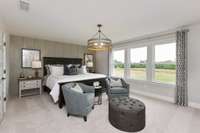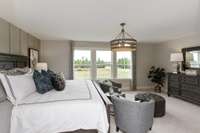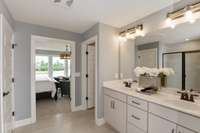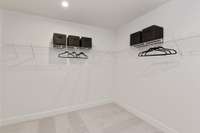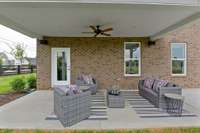$849,990 215 South Dunnwood Ln - Mount Juliet, TN 37122
The Weston - One of our most well sought after plans! This all brick home boasts a two- story great room with a stone, gas fireplace, 1st floor study, covered patio and primary suite on the main level. The upstairs features three bedrooms, one Jack and Jill style baths and loft over looking the great room below. One of the rooms Upstairs is secondary primary suite. Great included features such as hard surface flooring in main living spaces downstairs, tile in all wet areas, chef' s kitchen with double wall ovens and a gas cooktop ( quarts countertops and tile backsplash) , and more! Located within 4 minutes to Providence Marketplace!
Directions:From Nashville: Take I-40 E to exit 226 A-B-C and keep left onto Belinda Pkwy. Turn left at Belinda Pkwy. In 1.2 mi right on Sunnymeade Dr. Right on S. Rutland in .4 mi and then an immediate left. Community is on the right. (800 Cawthorn Ln, Mt Juliet)
Details
- MLS#: 2904469
- County: Wilson County, TN
- Subd: Waterford Park
- Stories: 2.00
- Full Baths: 3
- Half Baths: 1
- Bedrooms: 4
- Built: 2025 / SPEC
Utilities
- Water: Public
- Sewer: Public Sewer
- Cooling: Central Air, Electric
- Heating: Central, ENERGY STAR Qualified Equipment, Natural Gas, Zoned
Public Schools
- Elementary: Rutland Elementary
- Middle/Junior: Gladeville Middle School
- High: Wilson Central High School
Property Information
- Constr: Brick, Masonite, Stone
- Roof: Asphalt
- Floors: Carpet, Laminate, Tile
- Garage: 2 spaces / attached
- Parking Total: 2
- Basement: Slab
- Waterfront: No
- Living: 19x15
- Dining: 11x15 / Combination
- Kitchen: 11x15
- Bed 1: 18x14
- Bed 2: 18x12 / Walk- In Closet( s)
- Bed 3: 14x11 / Walk- In Closet( s)
- Bed 4: 12x16 / Walk- In Closet( s)
- Den: Separate
- Bonus: 12x13 / Second Floor
- Patio: Patio, Covered
- Taxes: $0
- Amenities: Playground, Pool, Sidewalks, Underground Utilities, Trail(s)
Appliances/Misc.
- Green Cert: ENERGY STAR Certified Homes
- Fireplaces: No
- Drapes: Remain
Features
- Dishwasher
- Disposal
- ENERGY STAR Qualified Appliances
- Microwave
- Double Oven
- Electric Oven
- Cooktop
- Entrance Foyer
- Extra Closets
- High Ceilings
- Open Floorplan
- Pantry
- Smart Thermostat
- Storage
- Walk-In Closet(s)
- Primary Bedroom Main Floor
- Energy Recovery Vent
- Water Heater
- Windows
- Low Flow Plumbing Fixtures
- Low VOC Paints
- Thermostat
- Sealed Ducting
- Carbon Monoxide Detector(s)
- Smoke Detector(s)
Listing Agency
- Office: Beazer Homes
- Agent: Luis Luna
- CoListing Office: Beazer Homes
- CoListing Agent: Jennifer Rauch
Information is Believed To Be Accurate But Not Guaranteed
Copyright 2025 RealTracs Solutions. All rights reserved.
