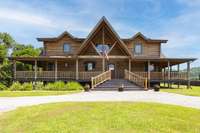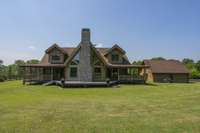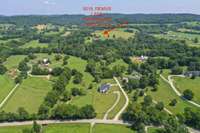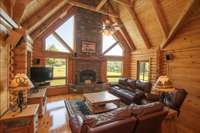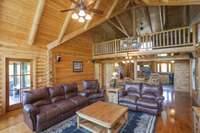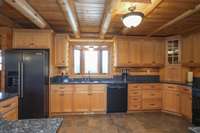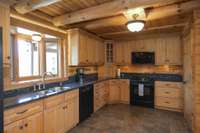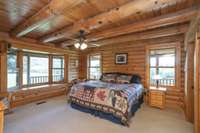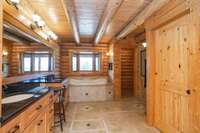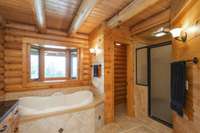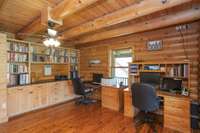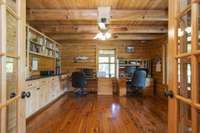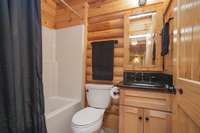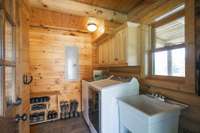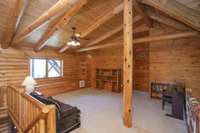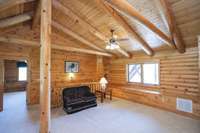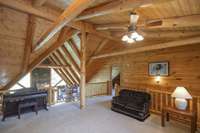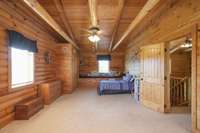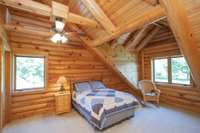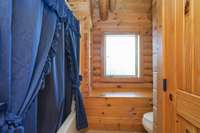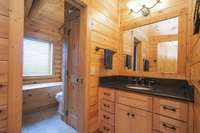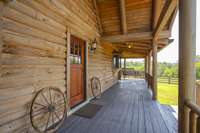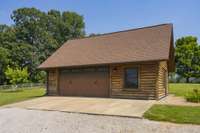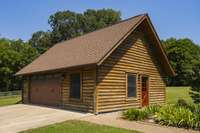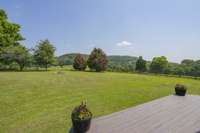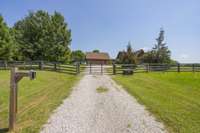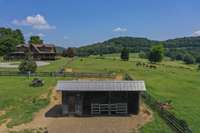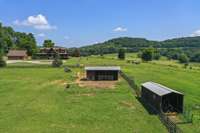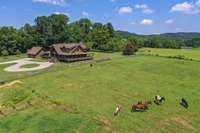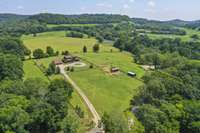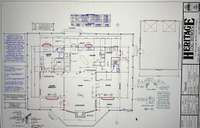$1,486,000 5018 Remus Ln - Thompsons Station, TN 37179
This spacious, quality, custom- built log home with a * NEW ROOF 9/ 23* ( not shown in these pics) on 8. 2 acres is smartly situated at the end of a private road in the hills of Thompsons Station. Australian cypress hardwood floors, Geothermal heat/ air, ( used in many of the county' s newer schools) , well water with public water tap available, heated flooring in kitchen & primary bathroom, 80k btu wood burning fireplace w mantel and stone sourced from the property, wrap- around porches to take advantage of the view, 2022 HVAC on main level, electric panel & meter remotely placed to maintain aesthetics, RV, and generator ready, Low E glass Marvin windows will keep your flooring from fading, hot and cold exterior faucets, 2- 1/ 2 car garage. New Williamson County Park is nearby and under construction with a gym, indoor pool, library, senior citizen rooms, and outdoor multipurpose sports fields. Showing Sat and Sunday only due to the seller' s work schedule.
Directions:From I-65 S to 840 W, exit 30 onto Lewisburg Pike, R on Lewisburg, L on Bethesda, L on Remus Ln, and follow to the end of the lane—House at the top of the hill.
Details
- MLS#: 2552588
- County: Williamson County, TN
- Subd: 8.2 Acres
- Style: Log
- Stories: 2.00
- Full Baths: 3
- Bedrooms: 3
- Built: 2006 / EXIST
- Lot Size: 8.200 ac
Utilities
- Water: Well
- Sewer: Septic Tank
- Cooling: Central Air, Electric, Geothermal
- Heating: Central, ENERGY STAR Qualified Equipment, Electric, Geothermal
Public Schools
- Elementary: Bethesda Elementary
- Middle/Junior: Thompson' s Station Middle School
- High: Summit High School
Property Information
- Constr: Log
- Roof: Shingle
- Floors: Carpet, Finished Wood
- Garage: 2 spaces / detached
- Parking Total: 2
- Basement: Crawl Space
- Waterfront: No
- View: Valley
- Living: 20x25 / Combination
- Kitchen: 21x13 / Pantry
- Bed 1: 16x15 / Suite
- Bed 2: 14x32
- Bed 3: 16x15
- Bonus: 20x15 / Second Floor
- Patio: Covered Deck, Covered Porch
- Taxes: $3,909
- Amenities: Underground Utilities
- Features: Barn(s), Storm Shelter
Appliances/Misc.
- Green Cert: ENERGY STAR Certified Homes
- Fireplaces: 1
- Drapes: Remain
Features
- Dishwasher
- Disposal
- Microwave
- Central Vacuum
- High Speed Internet
- Security Gate
Listing Agency
- Office: Nashville Realty Group
- Agent: Megan Johnson
Information is Believed To Be Accurate But Not Guaranteed
Copyright 2024 RealTracs Solutions. All rights reserved.

