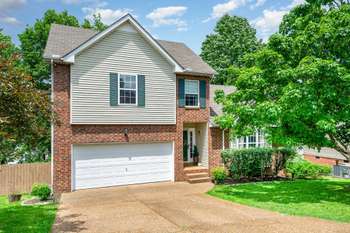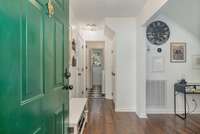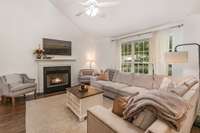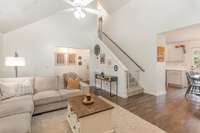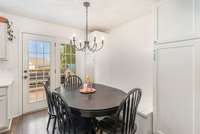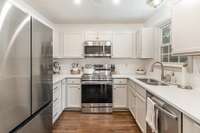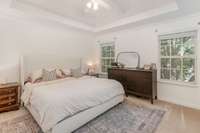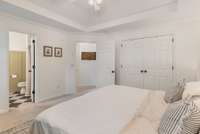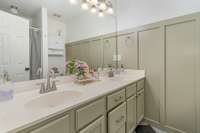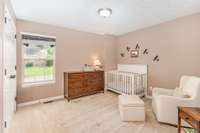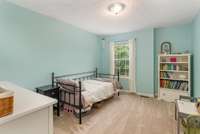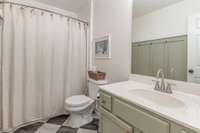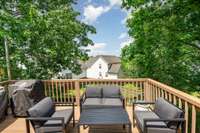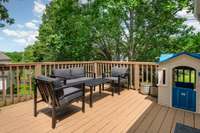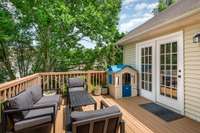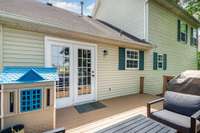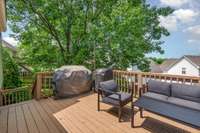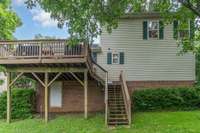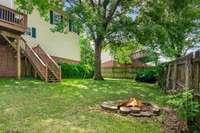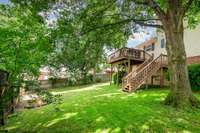$369,900 102 Homestead Ln - Hendersonville, TN 37075
***$ 10, 000 SELLER CREDIT PLUS 1% LENDER CREDIT = HUGE SAVINGS* * Welcome to 102 Homestead Ln – a beautifully updated home tucked away on a quiet street in the heart of Hendersonville. This charming property is move- in ready and full of upgrades! The spacious great room features a vaulted ceiling, cozy fireplace & an open, airy feel. Boasting an upgraded kitchen w/ quartz countertops, stainless steel appliances & eat- in nook with custom built- in cabinetry. Fresh paint throughout and refreshed bathrooms add to the home’s modern appeal. The primary suite is a peaceful retreat w/ a trey ceiling and spacious bathroom. A 2- car garage adds convenience, while the fully fenced backyard w/ mature trees provides privacy and a place to enjoy the outdoors. Located in a walkable community w/ sidewalks, this home is just around the corner from Costco and only minutes to Target, grocery stores, and the Streets of Indian Lake. With easy access to 386, you' re just a short drive from downtown Nashville. Don' t miss this opportunity to own a well- maintained, updated home in an unbeatable location—schedule your showing today! * lender credit with use of preferred lender, Inquire for more info* 24 hr first right of refusal in place
Directions:Indian Lake Blvd. to Vietnam Parkway, go toward Nashville,exit New Shackle Island Rd, turn left, right Township,right Iris,right Homestead Lane (second Rd to right after stop sign)
Details
- MLS#: 2904452
- County: Sumner County, TN
- Subd: Homestead Place Ph 2
- Stories: 2.00
- Full Baths: 2
- Half Baths: 1
- Bedrooms: 3
- Built: 1998 / EXIST
- Lot Size: 0.160 ac
Utilities
- Water: Public
- Sewer: Public Sewer
- Cooling: Central Air, Electric
- Heating: Electric, Natural Gas
Public Schools
- Elementary: Gene W. Brown Elementary
- Middle/Junior: T. W. Hunter Middle School
- High: Beech Sr High School
Property Information
- Constr: Brick, Vinyl Siding
- Floors: Carpet, Wood, Vinyl
- Garage: 2 spaces / attached
- Parking Total: 2
- Basement: Crawl Space
- Waterfront: No
- Living: 18x16
- Kitchen: 18x10
- Bed 1: 13x13 / Full Bath
- Bed 2: 13x10
- Bed 3: 11x11
- Patio: Deck
- Taxes: $1,966
Appliances/Misc.
- Fireplaces: 1
- Drapes: Remain
Features
- Electric Oven
- Electric Range
- Dishwasher
- Disposal
Listing Agency
- Office: Bernie Gallerani Real Estate
- Agent: Bernie Gallerani
Information is Believed To Be Accurate But Not Guaranteed
Copyright 2025 RealTracs Solutions. All rights reserved.
