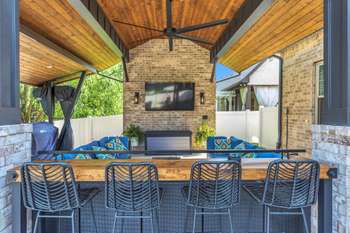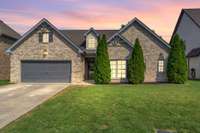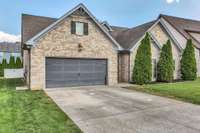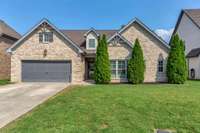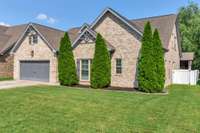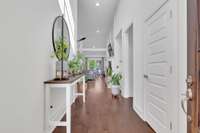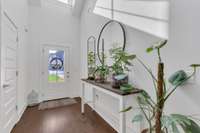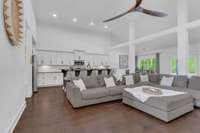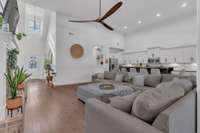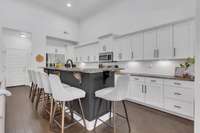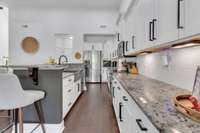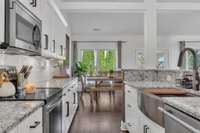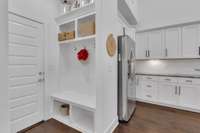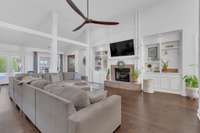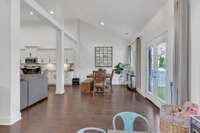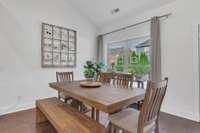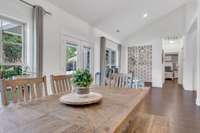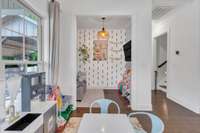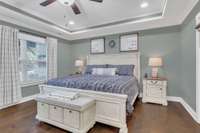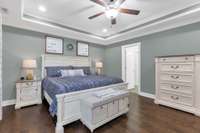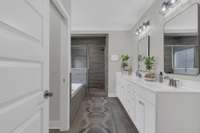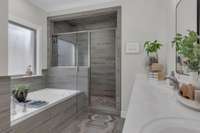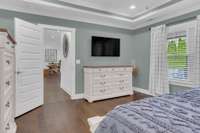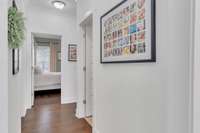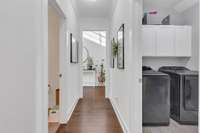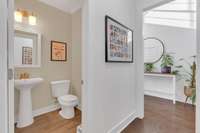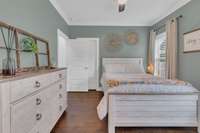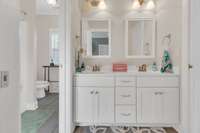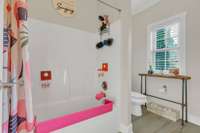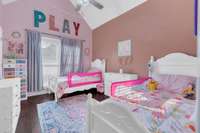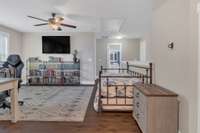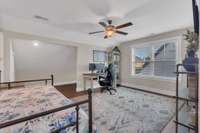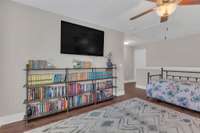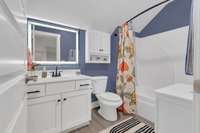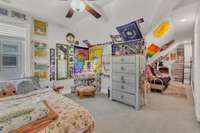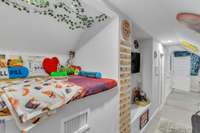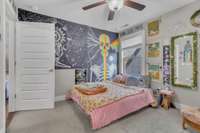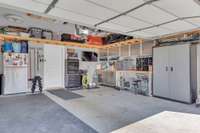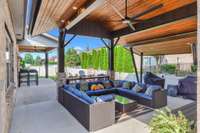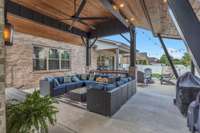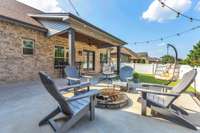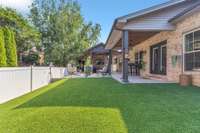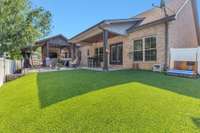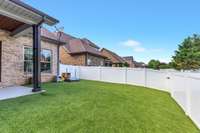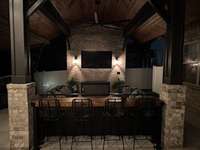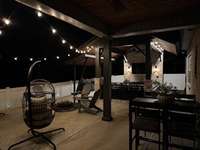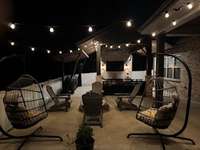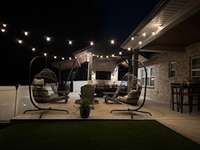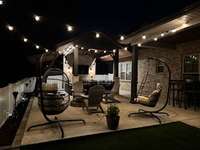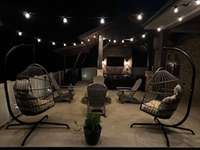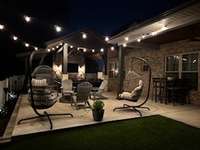$730,000 1240 Hensfield Dr - Murfreesboro, TN 37128
Fantastic Open Floor Plan with 3 Bedrooms Down and One Up! Custom Privacy Fenced Back Yard, Mature Landscaping, Artificial Grass Turf, and a 24' x24' Covered Patio Extends the Living Space Into the Outdoors for BBQ Cooking, Gathering with Friends, and Movie Nights! This Home has Many Customs Features, Built- in Bookshelves, Built- in Shelving in the Pantry, Reading Area, Trayed Ceiling in Master, Custom Shower with Separate Soaking Tub, Large Laundry Area, Custom Flooring, Custom Trim, A Lot of Cabinetry, all is in pristine condition and Move- in Ready. Upstairs Bedroom is a Great Teen Suite with Great Use of Space with an Extra Bed Built Into a Nook. Enjoy the amenities of the Berkshire Community, Featuring 2 Pools, Playground, & Picnic Pavilion. This is a Must SEE!
Directions:Take HWY96 West towards Franklin then turn RIGHT onto Brinkley Rd. Take a LEFT into Berkshire Subdivision onto Timber Creek Rd. Then take a RIGHT onto Starnes and a LEFT onto Hensfield. Home will be on the LEFT.
Details
- MLS#: 2904375
- County: Rutherford County, TN
- Subd: The Villages Of Berkshire Sec 7
- Style: Ranch
- Stories: 2.00
- Full Baths: 3
- Half Baths: 1
- Bedrooms: 4
- Built: 2016 / EXIST
- Lot Size: 0.180 ac
Utilities
- Water: Public
- Sewer: Public Sewer
- Cooling: Central Air
- Heating: Central
Public Schools
- Elementary: Blackman Elementary School
- Middle/Junior: Blackman Middle School
- High: Blackman High School
Property Information
- Constr: Brick, Vinyl Siding, Wood Siding
- Roof: Shingle
- Floors: Laminate
- Garage: 2 spaces / attached
- Parking Total: 6
- Basement: Slab
- Waterfront: No
- Living: 30x19
- Dining: 11x11 / Combination
- Kitchen: 20x10 / Eat- in Kitchen
- Bed 1: 15x13 / Suite
- Bed 2: 11x11 / Bath
- Bed 3: 16x11 / Walk- In Closet( s)
- Bed 4: 11x10 / Extra Large Closet
- Bonus: 15x11 / Second Floor
- Patio: Patio, Covered, Porch
- Taxes: $3,390
- Features: Gas Grill
Appliances/Misc.
- Fireplaces: 1
- Drapes: Remain
Features
- Oven
- Range
- Dishwasher
- ENERGY STAR Qualified Appliances
- Microwave
- Refrigerator
- Stainless Steel Appliance(s)
- Built-in Features
- Ceiling Fan(s)
- Entrance Foyer
- Extra Closets
- High Ceilings
- Pantry
- Redecorated
- High Speed Internet
- Windows
- Low VOC Paints
- Sealed Ducting
Listing Agency
- Office: Benchmark Realty, LLC
- Agent: Pam Ford
Information is Believed To Be Accurate But Not Guaranteed
Copyright 2025 RealTracs Solutions. All rights reserved.
