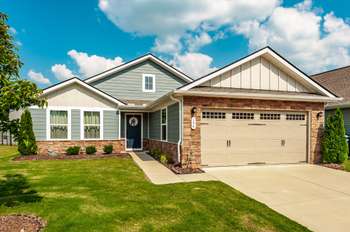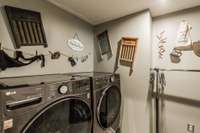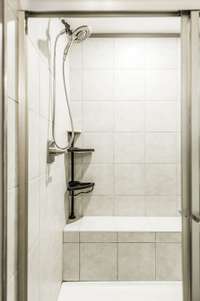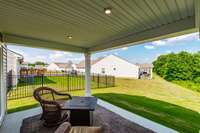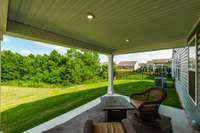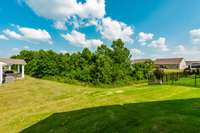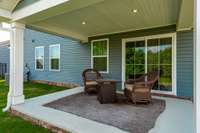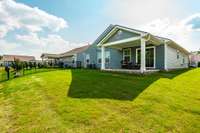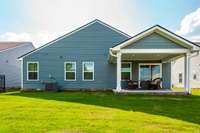$389,900 194 Carothers Way - White House, TN 37188
Welcome Home to this practically new One Level Home that is Move- In Ready! This home offers a Spacious Open Floor Plan with an Eat- in Kitchen w/ Granite Countertops, Island, Stainless Steel Appliances, and a Pantry! Oversized Owners Suite with Tiled Upgraded Walk- in Shower, Double Vanities, and Walk- in Closet. Flex Room that could be used as an Office, Formal Dining, or Bonus/ Play Room! Great Backyard with a Covered Patio! This home combines Style, Convenience, and Quality, making it an Exceptional place to live! HOA cuts grass! Located minutes from I- 65, Shopping, and Restaurants!
Directions:From I-65 N, take exit 108 Hwy 76 W toward Springfield, turn right onto Hwy 76, turn left onto Wilkinson Ln, left onto Carothers Way, house will be on the right.
Details
- MLS#: 2904324
- County: Robertson County, TN
- Subd: Fields At Oakwood
- Stories: 1.00
- Full Baths: 2
- Bedrooms: 3
- Built: 2022 / EXIST
- Lot Size: 0.140 ac
Utilities
- Water: Public
- Sewer: Public Sewer
- Cooling: Central Air, Electric
- Heating: Central, Electric
Public Schools
- Elementary: Robert F. Woodall Elementary
- Middle/Junior: White House Heritage Elementary School
- High: White House Heritage High School
Property Information
- Constr: Masonite, Stone
- Floors: Carpet, Tile, Vinyl
- Garage: 2 spaces / attached
- Parking Total: 2
- Basement: Slab
- Waterfront: No
- Living: 18x14
- Kitchen: 20x12 / Eat- in Kitchen
- Bed 1: 15x12 / Walk- In Closet( s)
- Bed 2: 12x12 / Walk- In Closet( s)
- Bed 3: 11x11 / Extra Large Closet
- Patio: Patio, Covered
- Taxes: $2,747
Appliances/Misc.
- Fireplaces: No
- Drapes: Remain
Features
- Electric Oven
- Electric Range
- Dishwasher
- Microwave
- Stainless Steel Appliance(s)
- Ceiling Fan(s)
- Open Floorplan
- Pantry
Listing Agency
- Office: Benchmark Realty, LLC
- Agent: Tammy Jeffers
Information is Believed To Be Accurate But Not Guaranteed
Copyright 2025 RealTracs Solutions. All rights reserved.
