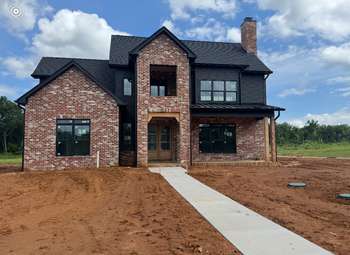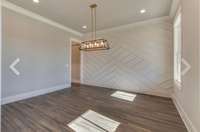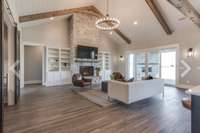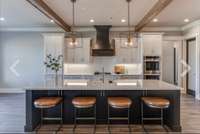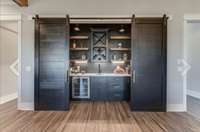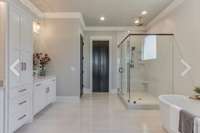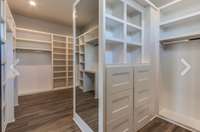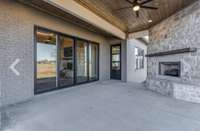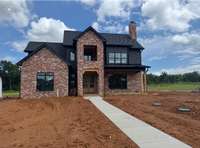$1,150,000 7209 Denton Drive - Christiana, TN 37037
Step into modern sophistication with this stunning 4- bedroom, 4. 5- bathroom home spanning 3, 854 sq ft on a spacious 0. 37- acre lot. Designed for both comfort and entertaining, this home features an open floor plan flooded with natural light and showcases exquisite craftsmanship throughout. The gourmet kitchen is a chef’s dream, boasting custom cabinetry, quartz countertops, and a large pantry with a convenient loading door from the garage. Entertain guests effortlessly with a custom bar in the living room, complemented by a striking two- story foyer and a sleek modern staircase that creates an impressive first impression. Retreat to the luxurious master suite, complete with rustic wood beams, a beautifully designed frameless shower, and custom shelving—your perfect oasis for relaxation. This home blends style, function, and comfort seamlessly, making it the ultimate entertainer’s dream in a sought- after Christiana neighborhood.
Directions:From I24, Exit Onto South Church St (Us-231 South), Turn Right Onto Rock Springs Midland Road, Turn Left Onto Karo Road, Turn Right Onto Jones Road, Turn Left Onto Denton Drive, Lot 107. ( Type In Address 5209 Jones Road Christiana, TN 37037 )
Details
- MLS#: 2904322
- County: Rutherford County, TN
- Subd: Smotherman Estates
- Stories: 2.00
- Full Baths: 3
- Half Baths: 1
- Bedrooms: 4
- Built: 2025 / NEW
- Lot Size: 0.500 ac
Utilities
- Water: Private
- Sewer: STEP System
- Cooling: Ceiling Fan( s), Central Air, Electric
- Heating: Central, Electric
Public Schools
- Elementary: Christiana Elementary
- Middle/Junior: Rockvale Middle School
- High: Rockvale High School
Property Information
- Constr: Masonite, Brick
- Roof: Shingle
- Floors: Carpet, Wood, Tile
- Garage: 3 spaces / attached
- Parking Total: 3
- Basement: Slab
- Waterfront: No
- Living: 20x19
- Dining: 17x12 / Formal
- Kitchen: 19x14
- Bed 1: 15x15 / Full Bath
- Bed 2: 13x12 / Extra Large Closet
- Bed 3: 14x14 / Walk- In Closet( s)
- Bed 4: 15x12 / Extra Large Closet
- Bonus: 21x21 / Over Garage
- Patio: Patio, Covered, Porch
- Taxes: $0
Appliances/Misc.
- Fireplaces: 2
- Drapes: Remain
Features
- Built-In Electric Oven
- Double Oven
- Cooktop
- Dishwasher
- Microwave
- Stainless Steel Appliance(s)
- Ceiling Fan(s)
- Entrance Foyer
- Extra Closets
- Open Floorplan
- Pantry
- Smart Thermostat
- Storage
- Walk-In Closet(s)
- Wet Bar
- Primary Bedroom Main Floor
- Kitchen Island
- Fireplace Insert
- Thermostat
- Smoke Detector(s)
Listing Agency
- Office: Action Homes
- Agent: Shawan Weathers
Information is Believed To Be Accurate But Not Guaranteed
Copyright 2025 RealTracs Solutions. All rights reserved.
