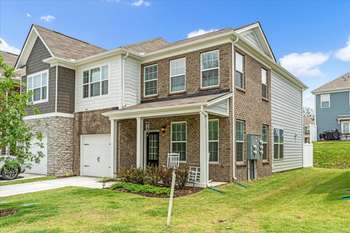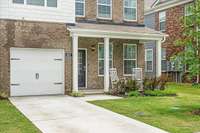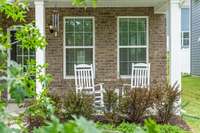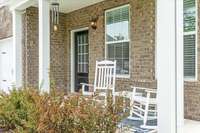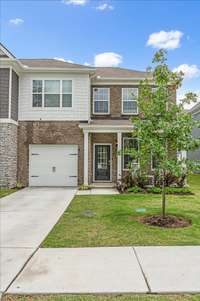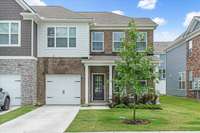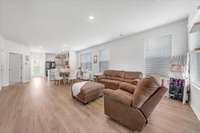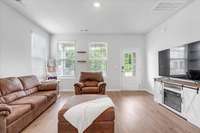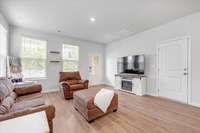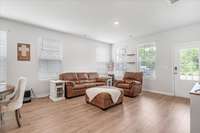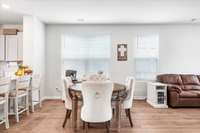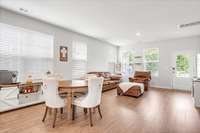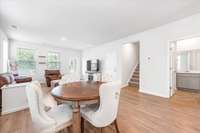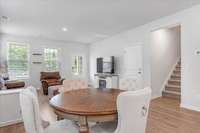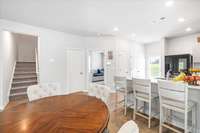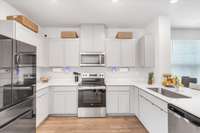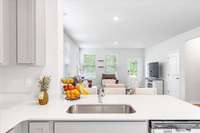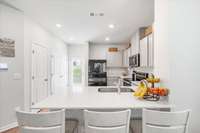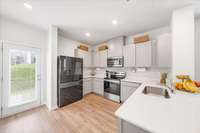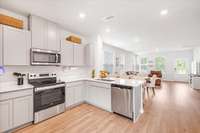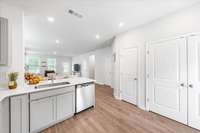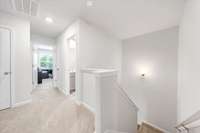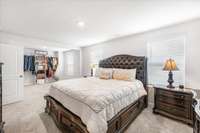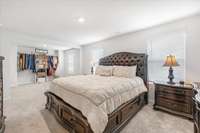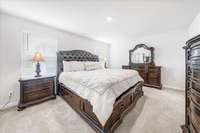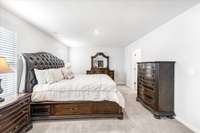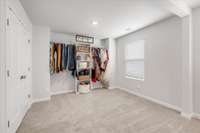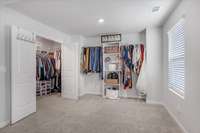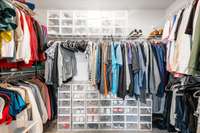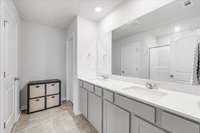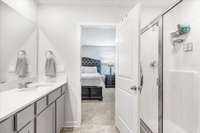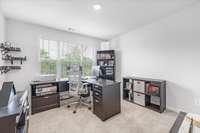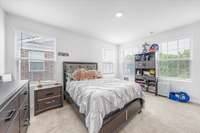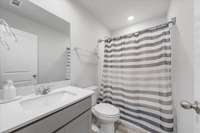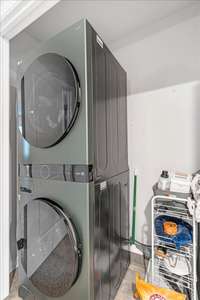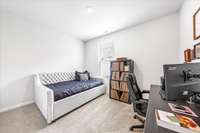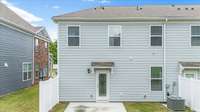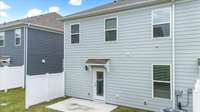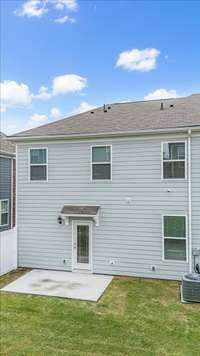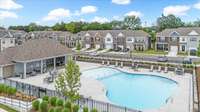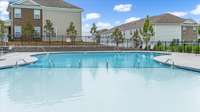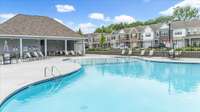$349,900 437 Augustine Dr - Lebanon, TN 37087
Step into comfort, convenience, and community living at its finest! This end- unit Owen floor plan features 4 bedrooms and 3 full baths, including a main- level bedroom with private bath—perfect for guests or multigenerational living. Upstairs, the spacious primary suite offers a dream- worthy sitting area ideal for relaxing or working from home. Located in Campbell Place, a low- maintenance neighborhood where lawn care is covered, you' re just a short walk from green spaces, trails, and local parks. Schools are right next door—elementary and middle schools are within walking distance, and the high school is just 10 minutes away. Enjoy easy access to I- 40 in 8 minutes, downtown Lebanon in 5, and just 22 minutes to Mt. Juliet’s Providence shopping center and 25 minutes to BNA. Home includes Smart Home technology, quartz countertops throughout, and stainless steel appliances. and with Special Financing of 2% towards closing cost or rate buydown- don’t miss your chance to make it yours!-
Directions:From I40, take Ex. 236, S. Hartman Dr, and go north 3.0 miles to W. Baddour Pkwy and turn right. In 1.0 mile, turn left onto N. Castle Heights Ave. Go 0.4 mile to Coles Ferry Pk and turn Left. Campbell Place will be on your right.
Details
- MLS#: 2904316
- County: Wilson County, TN
- Subd: Campbell Place
- Stories: 2.00
- Full Baths: 3
- Bedrooms: 4
- Built: 2024 / EXIST
Utilities
- Water: Public
- Sewer: Public Sewer
- Cooling: Central Air
- Heating: Central
Public Schools
- Elementary: Castle Heights Elementary
- Middle/Junior: Walter J. Baird Middle School
- High: Lebanon High School
Property Information
- Constr: Fiber Cement, Masonite
- Floors: Carpet, Laminate, Vinyl
- Garage: 1 space / attached
- Parking Total: 1
- Basement: Slab
- Waterfront: No
- Living: 15x14 / Combination
- Dining: 15x10 / Combination
- Kitchen: 11x12
- Bed 1: 16x12 / Full Bath
- Bed 2: 11x14 / Walk- In Closet( s)
- Bed 3: 11x11
- Bed 4: 12x10 / Walk- In Closet( s)
- Patio: Patio
- Taxes: $1,383
Appliances/Misc.
- Fireplaces: No
- Drapes: Remain
Features
- Oven
- Range
- Dishwasher
- Microwave
Listing Agency
- Office: APP Realty
- Agent: Xiomara Rivera
- CoListing Office: APP Realty
- CoListing Agent: Christopher Wilson
Information is Believed To Be Accurate But Not Guaranteed
Copyright 2025 RealTracs Solutions. All rights reserved.
