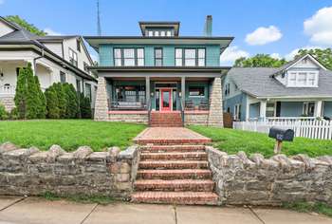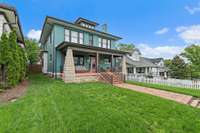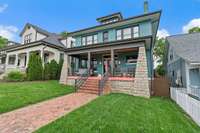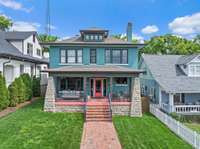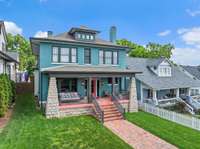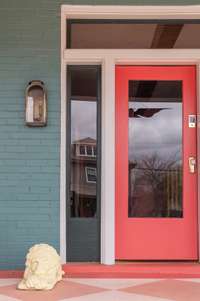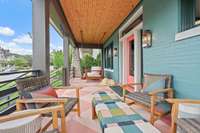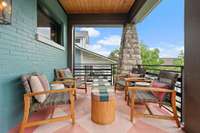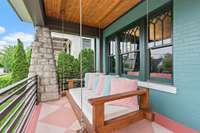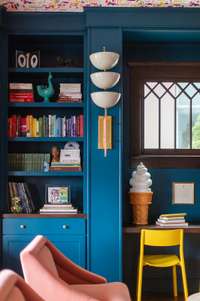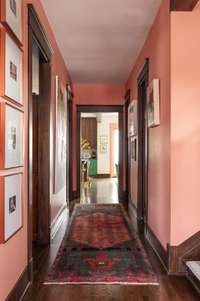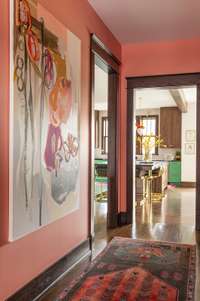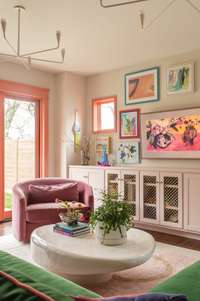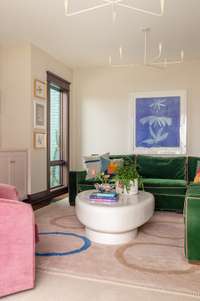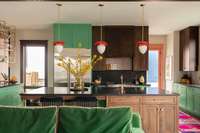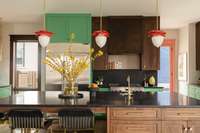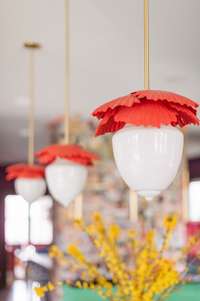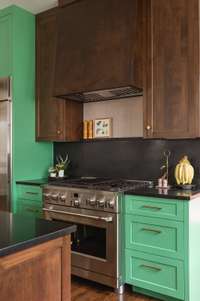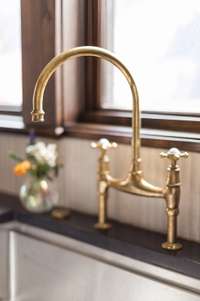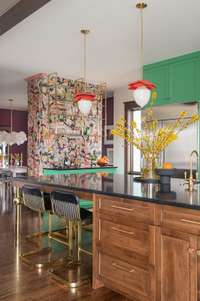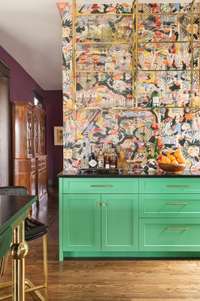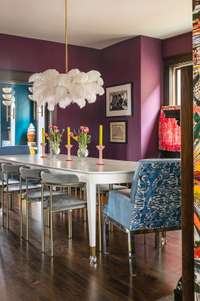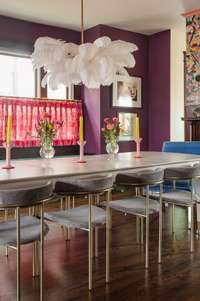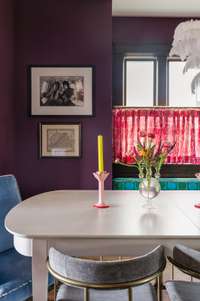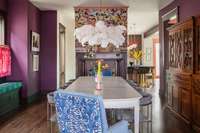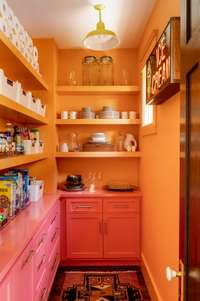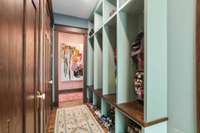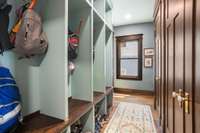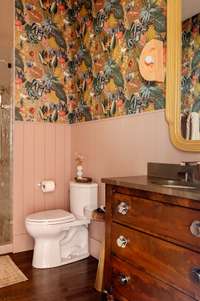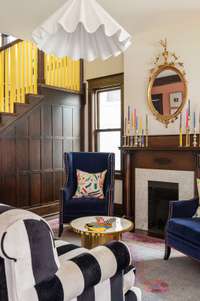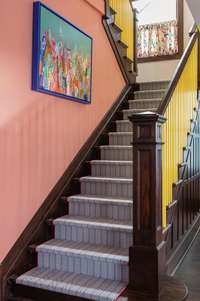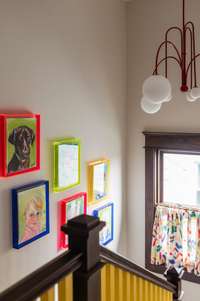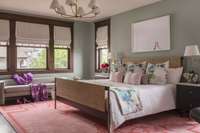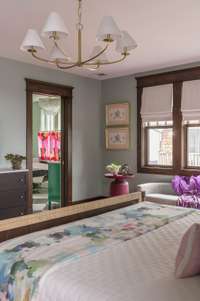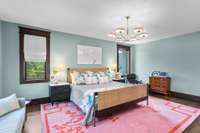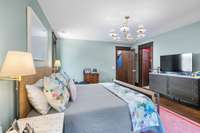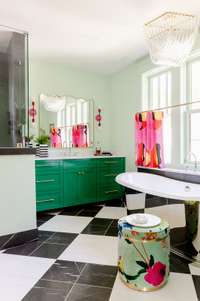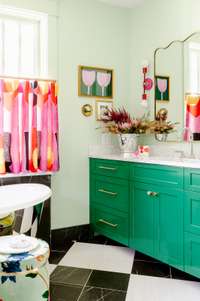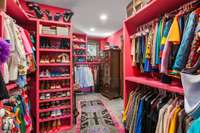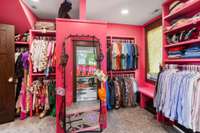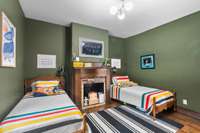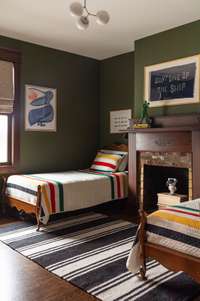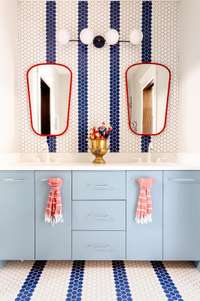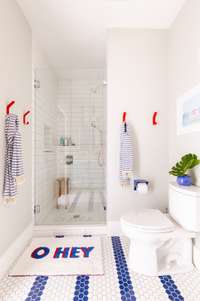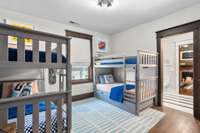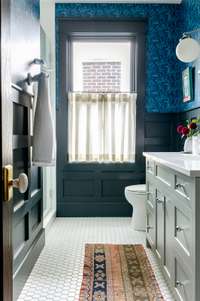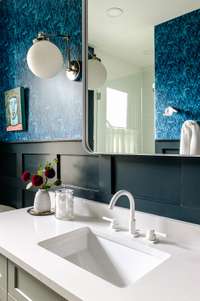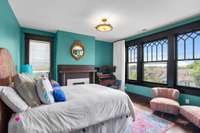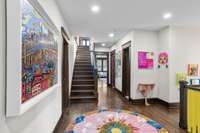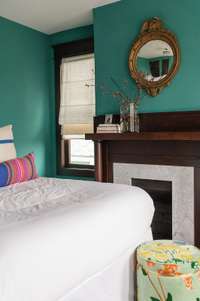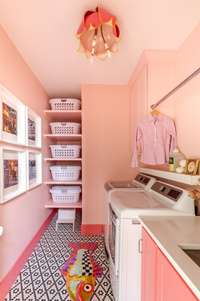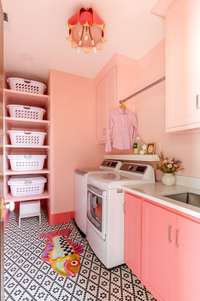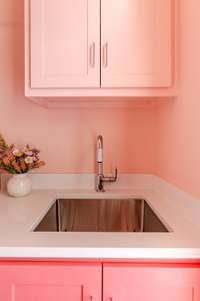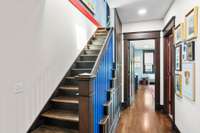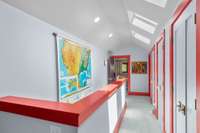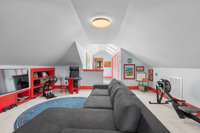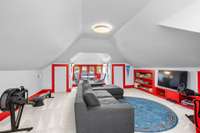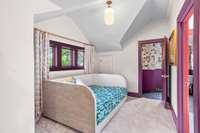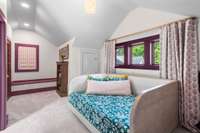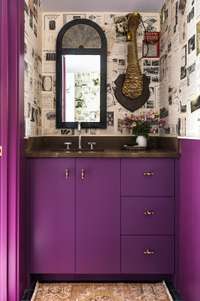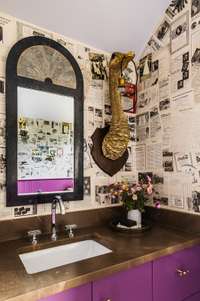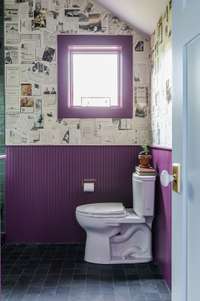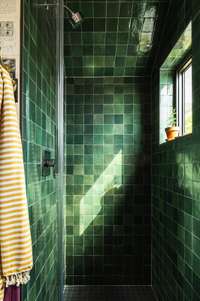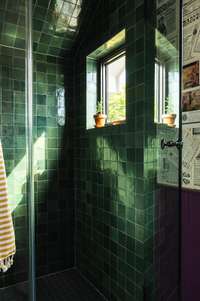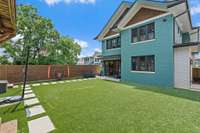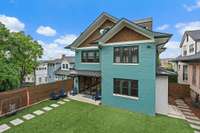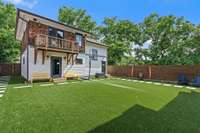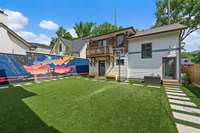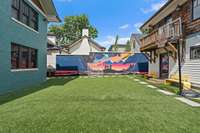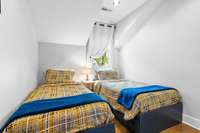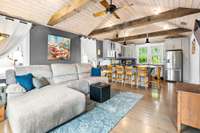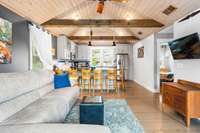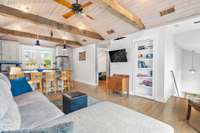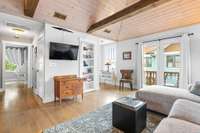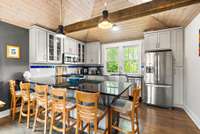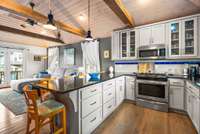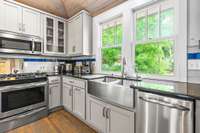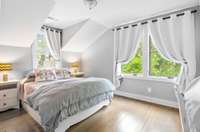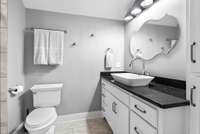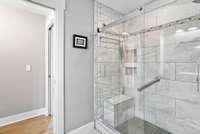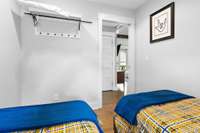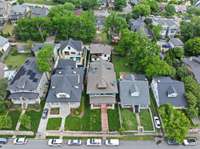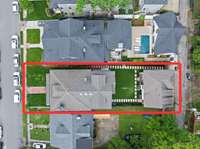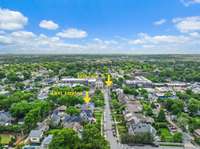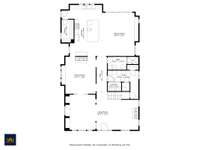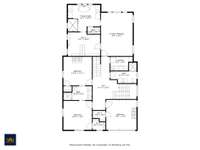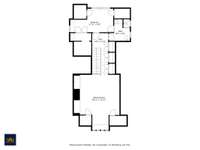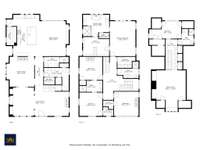$3,795,000 1400 Linden Ave - Nashville, TN 37212
Step into the most exciting listing of 2025 — a one- of- a- kind 1920s Foursquare home that masterfully blends historic charm with bold, modern creativity. Positioned proudly on a picturesque, sidewalk- lined street in one of Nashville’s most coveted neighborhoods, this home offers unparalleled walkability to the Nashville’s most beloved shops and restaurants. The main floor flows with deliberate spatial continuity—from a classic foyer and formal living room to a character- rich dining area. A thoughtfully preserved original fireplace anchors the transition between dining and the contemporary kitchen, with one side reimagined as a statement bar. The main floor concludes in a cozy family room, where sliding glass doors open to a private turf backyard. The second floor is a showcase of inspired design and functionality, featuring a stunning primary ensuite, three additional bedrooms, two stylish secondary bathrooms, and a conveniently located laundry room. Each space is infused with personality—full of bold touches, curated finishes, and a playful yet refined aesthetic. The primary bathroom is a true showstopper, dazzling with vibrant finishes and unforgettable details that make daily routines feel anything but ordinary. The third floor presents a fifth bedroom, a fun and vibrant full bathroom, and a cozy living space room ideal for relaxing, a home gym, or play space. With plenty of storage space, this level is as practical as it is inviting. And, there’s still more! A separate 2 bedroom 1 bathroom apartment dwells above the oversized 3 car detached garage, offering an additional 863 sq ft! This space adds significant value as it provides options of a guest suite, home office, or rental unit. The 3 car garage is even heated & cooled as well. With its remarkable combination of historic character, artistic renovation, and prime location, this home is truly a unicorn in today’s market. If you’re seeking a property that stands out from the crowd, look no further!
Directions:From Downtown Nashville take 12th Ave S. Right on Linden. Home is on the right
Details
- MLS#: 2904271
- County: Davidson County, TN
- Subd: 12 S
- Style: Other
- Stories: 3.00
- Full Baths: 5
- Bedrooms: 5
- Built: 1920 / HIST
- Lot Size: 0.190 ac
Utilities
- Water: Public
- Sewer: Public Sewer
- Cooling: Central Air, Electric
- Heating: Central
Public Schools
- Elementary: Waverly- Belmont Elementary School
- Middle/Junior: John Trotwood Moore Middle
- High: Hillsboro Comp High School
Property Information
- Constr: Brick
- Roof: Shingle
- Floors: Carpet, Wood, Tile
- Garage: 3 spaces / detached
- Parking Total: 3
- Basement: Unfinished
- Waterfront: No
- Living: 16x19 / Combination
- Dining: 15x16 / Formal
- Kitchen: 18x23
- Bed 1: 14x19 / Suite
- Bed 2: 13x14 / Walk- In Closet( s)
- Bed 3: 12x13 / Walk- In Closet( s)
- Bed 4: 12x12 / Bath
- Den: 17x17 / Bookcases
- Bonus: 18x22 / Third Floor
- Patio: Porch, Covered
- Taxes: $15,974
- Features: Balcony, Carriage/Guest House, Smart Lock(s)
Appliances/Misc.
- Fireplaces: 4
- Drapes: Remain
Features
- Electric Oven
- Dishwasher
- Disposal
- Dryer
- Microwave
- Refrigerator
- Stainless Steel Appliance(s)
- Bookcases
- Built-in Features
- Ceiling Fan(s)
- Entrance Foyer
- Extra Closets
- Pantry
- Storage
- Walk-In Closet(s)
- Kitchen Island
- Fire Alarm
- Smoke Detector(s)
Listing Agency
- Office: Parks Compass
- Agent: Caroline Smith
Information is Believed To Be Accurate But Not Guaranteed
Copyright 2025 RealTracs Solutions. All rights reserved.
