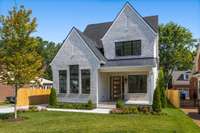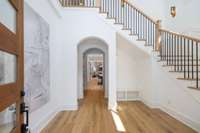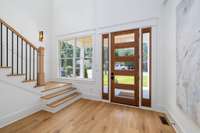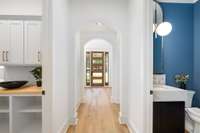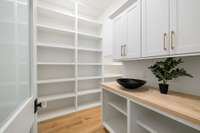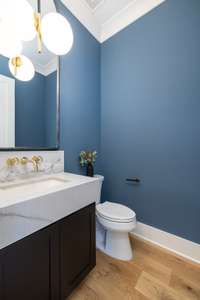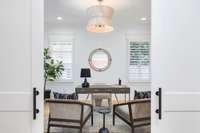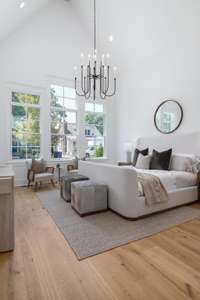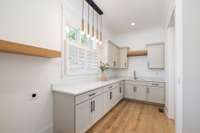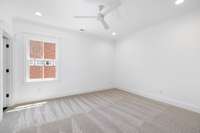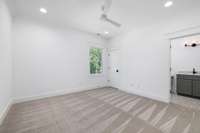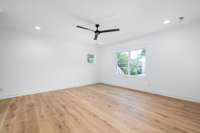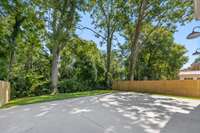$2,189,900 107 Battlefield Dr - Franklin, TN 37064
This property embodies perfection, built by Bordeaux Homes and nestled in a prime location - just footsteps to historic downtown Franklin' s allure, fine eateries, charming shops, and iconic landmarks. Upstairs, discover convenience and luxury with three bedrooms, each boasting en suite baths and walk- in closets. A spacious bonus room awaits, inviting laughter and joy. A second bonus room or 5th bedroom above the garage offers a private entrance, kitchenette, WIC, and full bathroom, an ideal space for guests or creative endeavors. Storage will never be a concern with the spacious walk- in attic storage, accommodating all your possessions.
Directions:From Nashville, head S on I-65. Take exit 65 and turn right onto Murfreesboro Rd toward Franklin. Turn left onto S Margin St. Take a slight right onto 5th Ave S. Turn left onto Columbia Ave. Turn left onto Battlefield Dr. Home is on the left.
Details
- MLS#: 2552854
- County: Williamson County, TN
- Subd: Battlefield
- Stories: 2.00
- Full Baths: 5
- Half Baths: 1
- Bedrooms: 5
- Built: 2023 / NEW
- Lot Size: 0.240 ac
Utilities
- Water: Public
- Sewer: Public Sewer
- Cooling: Central Air
- Heating: Heat Pump
Public Schools
- Elementary: Franklin Elementary
- Middle/Junior: Freedom Middle School
- High: Centennial High School
Property Information
- Constr: Brick
- Floors: Carpet, Finished Wood, Tile
- Garage: 2 spaces / detached
- Parking Total: 2
- Basement: Crawl Space
- Fence: Partial
- Waterfront: No
- Living: 24x18 / Combination
- Dining: 16x15 / Combination
- Kitchen: 17x15 / Pantry
- Bed 1: 17x14
- Bed 2: 14x13 / Bath
- Bed 3: 13x13 / Bath
- Bed 4: 14x13 / Bath
- Bonus: 17x16 / Second Floor
- Patio: Covered Porch
- Taxes: $2,635
- Features: Garage Door Opener
Appliances/Misc.
- Fireplaces: 2
- Drapes: Remain
Features
- Dishwasher
- Disposal
- Microwave
- Refrigerator
- Ceiling Fan(s)
- Extra Closets
- Storage
- Walk-In Closet(s)
- Entry Foyer
- Primary Bedroom Main Floor
Listing Agency
- Office: PARKS
- Agent: Lisa Culp Taylor
Information is Believed To Be Accurate But Not Guaranteed
Copyright 2024 RealTracs Solutions. All rights reserved.

