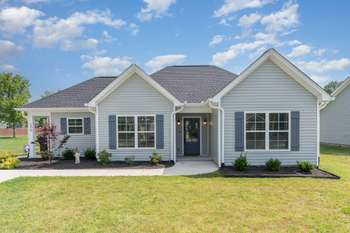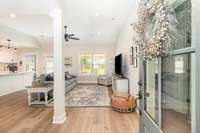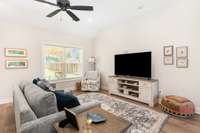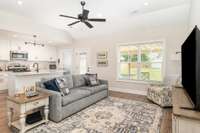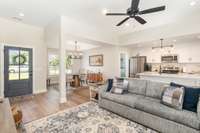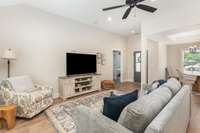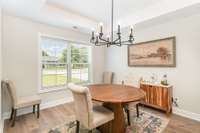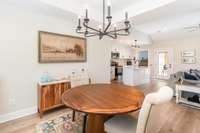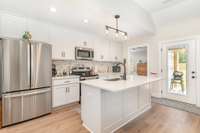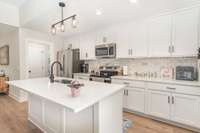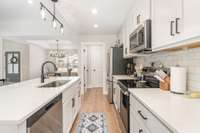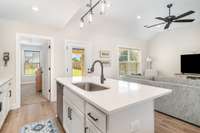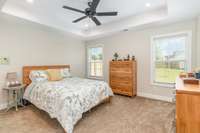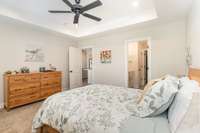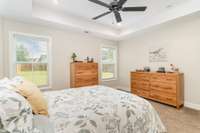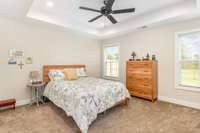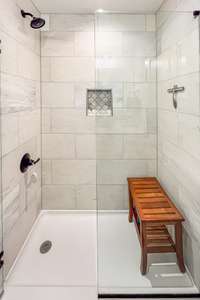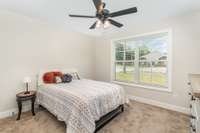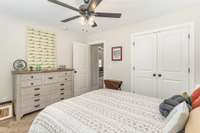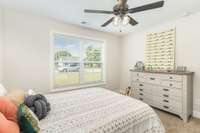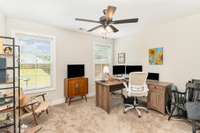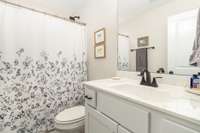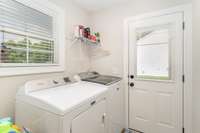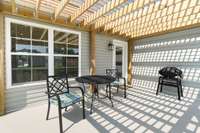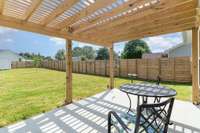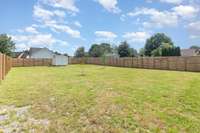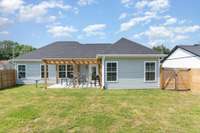$369,900 3019 Easy Goer Ln - Greenbrier, TN 37073
Seller is offering 1% towards the buyer' s Closing Costs! Welcome to this storybook home in a quiet Greenbrier neighborhood, where great craftsmanship meets stylish finishes. The open, bright floor plan with vaulted ceilings makes the space feel welcoming and easy to live in. The kitchen shines with quartz countertops and a beautiful tile backsplash—perfect for cooking up meals or hanging out with friends. All Kitchen appliances & washer/ dryer STAY! The oversized primary suite has tray ceilings and a nice ensuite with a large shower for relaxing after a long day. But the real highlight is the big, fenced backyard—plenty of space to make your own! Whether you want a garden, a spot for the kids to play, or a place to host barbecues under the custom pergola, it’s all possible here. Plus, there’s a large shed for storing your lawn gear and more. Don’t miss out on this charming home with a backyard ready for your ideas!
Directions:I-65N, take exit 98 onto US-31W toward Greenbrier, Springfield, turn L onto US-31W, turn L onto Louisville Hwy, keep R onto US-41, turn R onto Main St, turn L onto Church St, turn R onto Sunday Silence Dr, turn L onto Easy Goer Ln, house is on the Right.
Details
- MLS#: 2901910
- County: Robertson County, TN
- Subd: Shadowbrook Sec 1
- Style: Traditional
- Stories: 1.00
- Full Baths: 2
- Bedrooms: 3
- Built: 2024 / EXIST
- Lot Size: 0.320 ac
Utilities
- Water: Public
- Sewer: Public Sewer
- Cooling: Central Air
- Heating: Central
Public Schools
- Elementary: Greenbrier Elementary
- Middle/Junior: Greenbrier Middle School
- High: Greenbrier High School
Property Information
- Constr: Vinyl Siding
- Roof: Shingle
- Floors: Carpet, Tile, Vinyl
- Garage: No
- Parking Total: 2
- Basement: Slab
- Fence: Back Yard
- Waterfront: No
- Living: 16x18
- Dining: 10x10 / Separate
- Kitchen: 11x11
- Bed 1: 16x11 / Full Bath
- Bed 2: 10x11
- Bed 3: 10x10
- Patio: Porch, Covered, Patio
- Taxes: $1
- Features: Storage Building
Appliances/Misc.
- Fireplaces: No
- Drapes: Remain
Features
- Electric Oven
- Electric Range
- Dishwasher
- Disposal
- Dryer
- Microwave
- Refrigerator
- Washer
- Open Floorplan
- Pantry
- High Speed Internet
- Smoke Detector(s)
Listing Agency
- Office: Mark Spain Real Estate
- Agent: Erin Moriarity
Information is Believed To Be Accurate But Not Guaranteed
Copyright 2025 RealTracs Solutions. All rights reserved.
