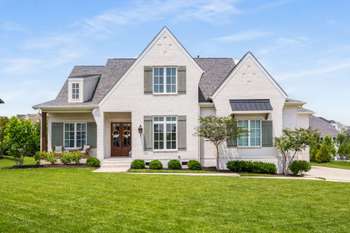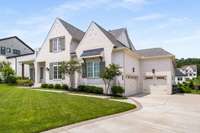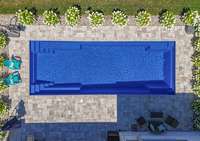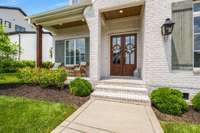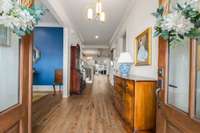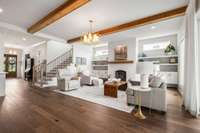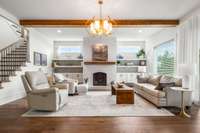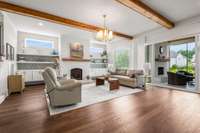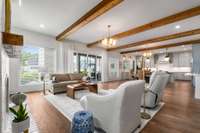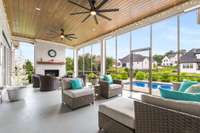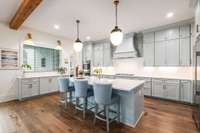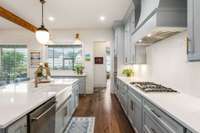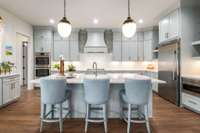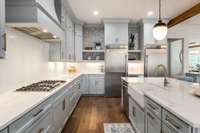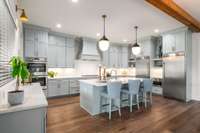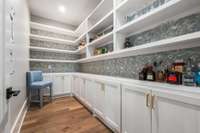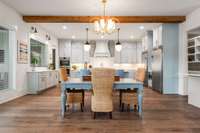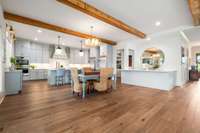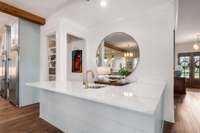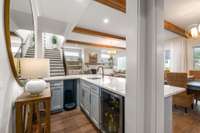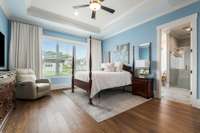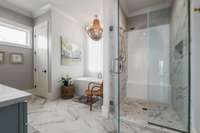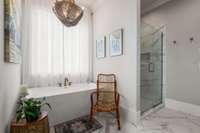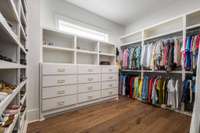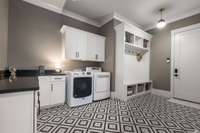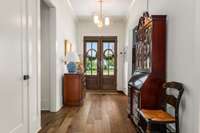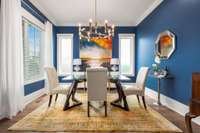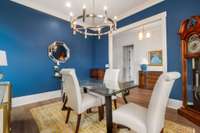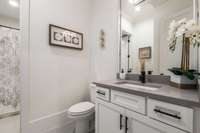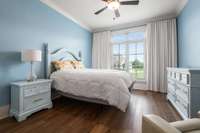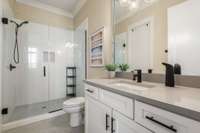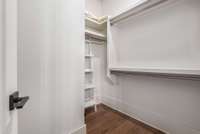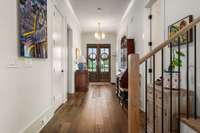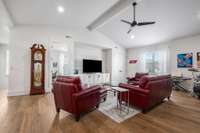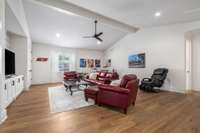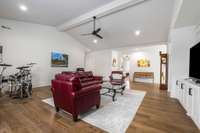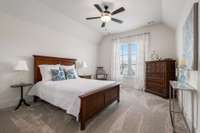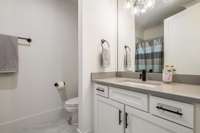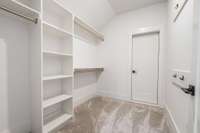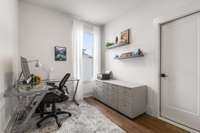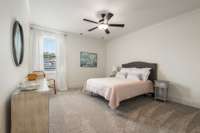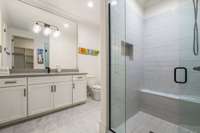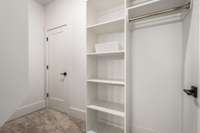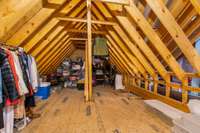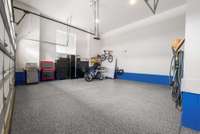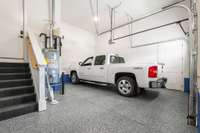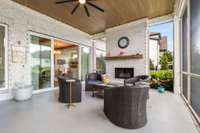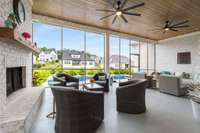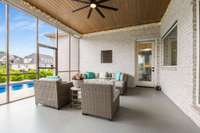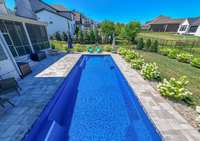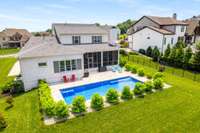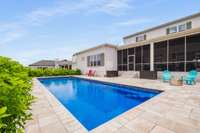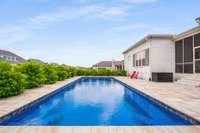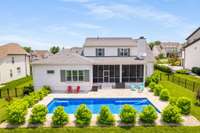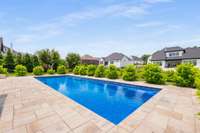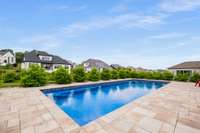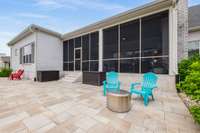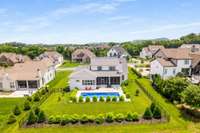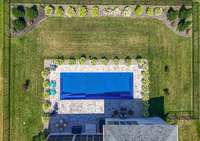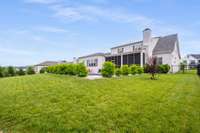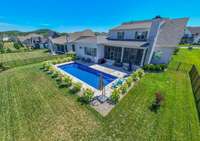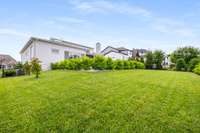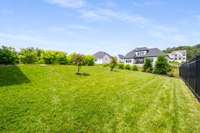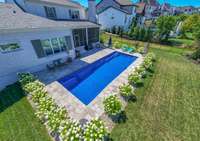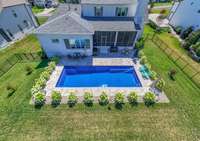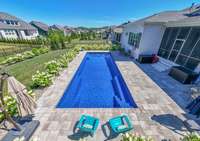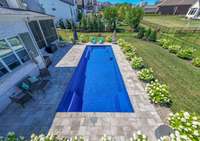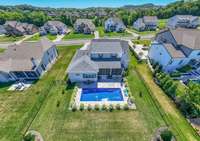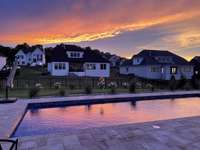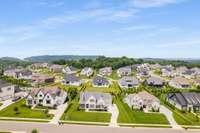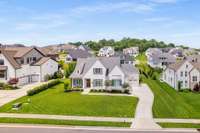$2,250,000 1889 Traditions Cir - Brentwood, TN 37027
Welcome to Your Dream Home in Traditions – Brentwood, TN. Discover exceptional living in this stunning home by Tennessee Valley Homes, perfectly situated in the highly sought- after Traditions community. Designed for both everyday comfort and upscale entertaining, this residence features a spacious open layout with elegant design elements throughout. This beautifully designed 4- bedroom home ( could easily be 5 bedrooms) offers a spacious open layout with luxury finishes throughout. Enjoy a chef’s kitchen with quartz countertops, designer lighting, and custom beam details that flows into the great room and expansive dining area with a tumblers bar. Step outside to your private retreat featuring a brand new 40’ heated saltwater pool, a screened- in 30’ porch with gas fireplace, and lush irrigated lawn. The vaulted- ceiling primary suite is located on the main level, along with gorgeous 6” European white oak hardwood floors and an oversized laundry/ mudroom with custom cubbies. The three- car garage includes a brand new epoxy floor, and quad sliding doors connect the interior to the outdoor living space for seamless indoor- outdoor living. This home offers the rare opportunity to purchase furnished—making your move seamless. Located on a quiet street in the Traditions community, with easy access to Franklin, Downtown Nashville, top- rated schools, shopping, dining, parks, and trails. Welcome to your next home.
Directions:I65 South, exit Concord Road, Left onto Concord Rd, right onto Wilson Pike, Left onto Carnival Dr, Left onto Parade Dr, Right onto Chairty Dr, left onto Traditions Circle, house will be on the left.
Details
- MLS#: 2901897
- County: Williamson County, TN
- Subd: Traditions Sec5
- Stories: 2.00
- Full Baths: 5
- Bedrooms: 4
- Built: 2021 / EXIST
- Lot Size: 0.490 ac
Utilities
- Water: Public
- Sewer: Public Sewer
- Cooling: Central Air
- Heating: Central
Public Schools
- Elementary: Kenrose Elementary
- Middle/Junior: Woodland Middle School
- High: Ravenwood High School
Property Information
- Constr: Brick
- Floors: Carpet, Wood, Tile
- Garage: 3 spaces / attached
- Parking Total: 3
- Basement: Crawl Space
- Fence: Back Yard
- Waterfront: No
- Living: 21x20 / Combination
- Dining: 21x14 / Combination
- Kitchen: 21x14
- Bed 1: 18x15 / Walk- In Closet( s)
- Bed 2: 14x13 / Bath
- Bed 3: 16x13 / Bath
- Bed 4: 15x13 / Bath
- Bonus: 25x20 / Second Floor
- Patio: Porch, Screened
- Taxes: $7,026
- Amenities: Clubhouse, Pool
- Features: Smart Irrigation
Appliances/Misc.
- Fireplaces: 2
- Drapes: Remain
- Pool: In Ground
Features
- Double Oven
- Electric Oven
- Gas Range
- Dishwasher
- Refrigerator
- Stainless Steel Appliance(s)
- Built-in Features
- Ceiling Fan(s)
- Extra Closets
- High Ceilings
- Open Floorplan
- Pantry
- Storage
- Walk-In Closet(s)
- Wet Bar
- Primary Bedroom Main Floor
- High Speed Internet
- Kitchen Island
Listing Agency
- Office: Zeitlin Sotheby' s International Realty
- Agent: Alex Sloan
- CoListing Office: Zeitlin Sotheby' s International Realty
- CoListing Agent: Nathan Matwijec
Information is Believed To Be Accurate But Not Guaranteed
Copyright 2025 RealTracs Solutions. All rights reserved.
