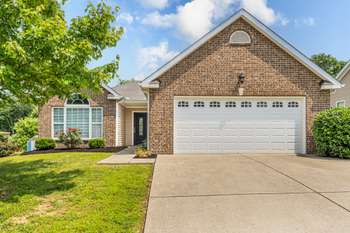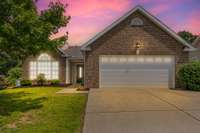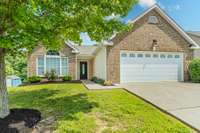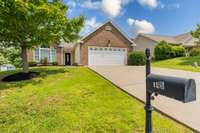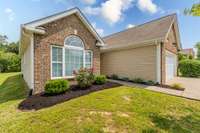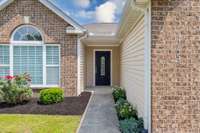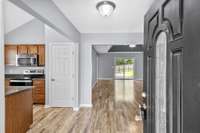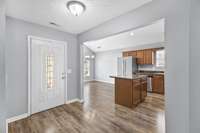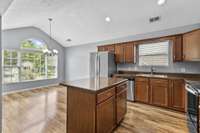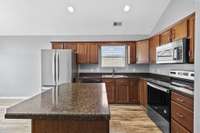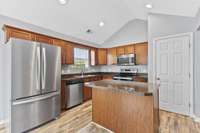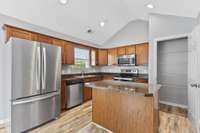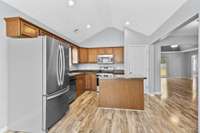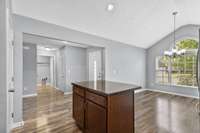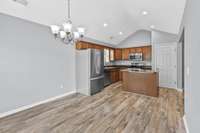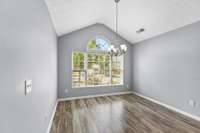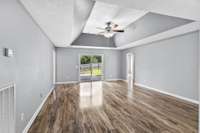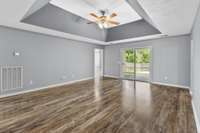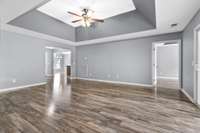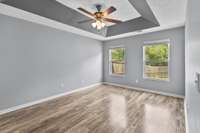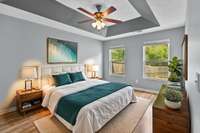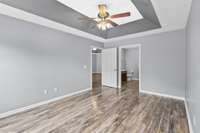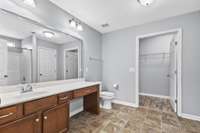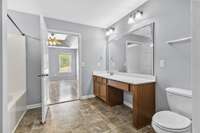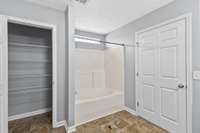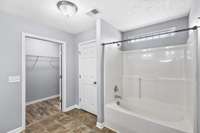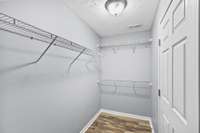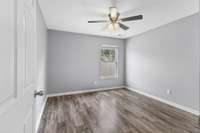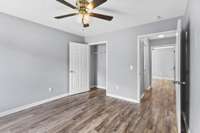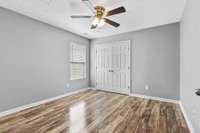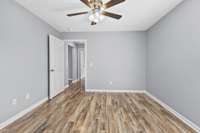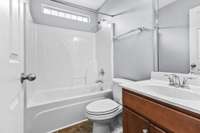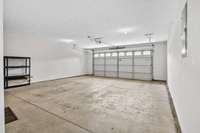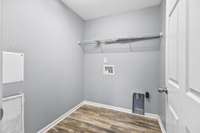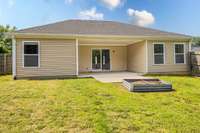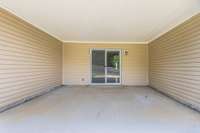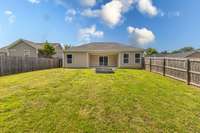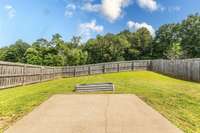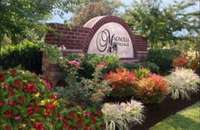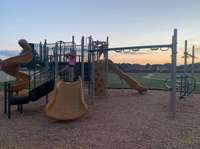$369,900 145 Granda Flora Dr - White House, TN 37188
Welcome to 145 Granda Flora! NEW HVAC and Water Heater. Beautifully maintained 3- bedroom, 2- bath single- family home offering 1, 538 sq ft of comfortable living space. This inviting property features an open and functional layout perfect for both everyday living and entertaining. Enjoy cooking in the spacious kitchen, relaxing in the cozy living room, and unwinding in the generously sized primary suite with a private bath. Outside, you' ll find a fully fenced backyard with a covered patio – ideal for morning coffee or weekend BBQs. Additional highlights include a 2- car attached garage, great curb appeal, neighborhood playground, and a location convenient to local schools, parks, shopping, and I- 65. Don’t miss your chance to own this move- in ready gem in one of White House’s most sought- after neighborhoods! USDA Eligible, 100% Financing!
Directions:From Nashville, Take I-65 North to exit 108 White House. Go right 1.5 miles and turn right on Raymond Hirsch Parkway. Turn right onto Hwy 31W, Go 2 miles and turn right into Magnolia Village Subdivision.
Details
- MLS#: 2901891
- County: Robertson County, TN
- Subd: Magnolia Village Ph4 Sec 2
- Style: Traditional
- Stories: 1.00
- Full Baths: 2
- Bedrooms: 3
- Built: 2011 / EXIST
- Lot Size: 0.200 ac
Utilities
- Water: Public
- Sewer: Public Sewer
- Cooling: Ceiling Fan( s), Central Air
- Heating: Central, Electric
Public Schools
- Elementary: Robert F. Woodall Elementary
- Middle/Junior: White House Heritage Elementary School
- High: White House Heritage High School
Property Information
- Constr: Brick, Vinyl Siding
- Floors: Laminate
- Garage: 2 spaces / attached
- Parking Total: 2
- Basement: Slab
- Waterfront: No
- Living: 20x16
- Kitchen: 22x12 / Eat- in Kitchen
- Bed 1: 15x11 / Suite
- Bed 2: 12x11 / Extra Large Closet
- Bed 3: 12x11 / Extra Large Closet
- Patio: Patio, Covered, Porch
- Taxes: $2,253
- Amenities: Sidewalks
Appliances/Misc.
- Fireplaces: No
- Drapes: Remain
Features
- Electric Oven
- Cooktop
- Dishwasher
- Disposal
- Refrigerator
- Stainless Steel Appliance(s)
- Ceiling Fan(s)
- Pantry
- Walk-In Closet(s)
- Primary Bedroom Main Floor
- Smoke Detector(s)
Listing Agency
- Office: Compass
- Agent: Shannon LaCasse
Information is Believed To Be Accurate But Not Guaranteed
Copyright 2025 RealTracs Solutions. All rights reserved.
