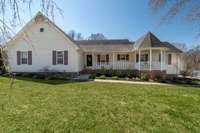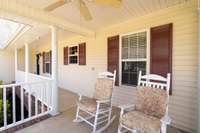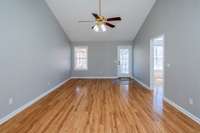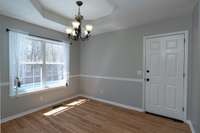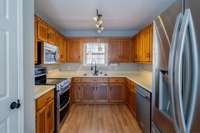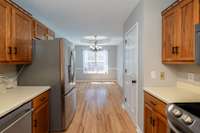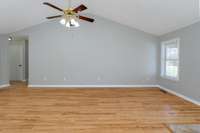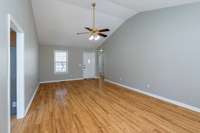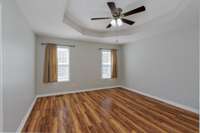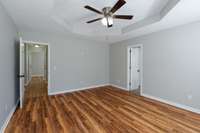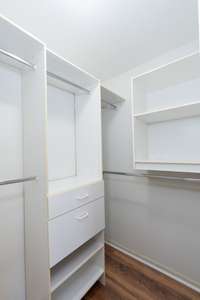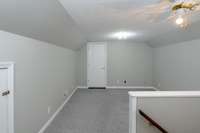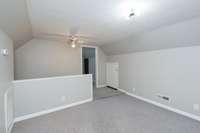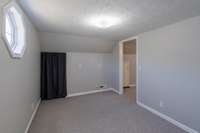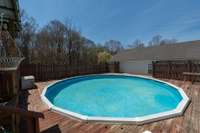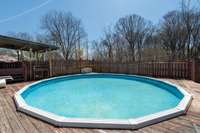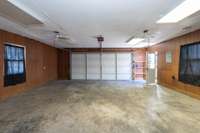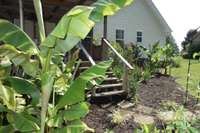$380,000 55 Bluebird Ln - Lafayette, TN 37083
Awesome Value in a Beautiful Neighborhood with NO HOA! At the Front Entrance is a KOI Pond and Covered Front Porch with Bay Window Seating! Home has just been UPGRADED, with Entire Walls & Trim Newly Painted prior to Listing! Do you work from Home? High Speed Fiber Optic Internet Available with speeds up to 2000/ 2000 MBPS! This Affordable Luxury Home also Includes a Tankless Water Heater, 1 Car Attached Garage, and a 2 Car Detached Garage that is Plumbed for a small Studio or Work Space. Enjoy a Cookout with Friends or Relax & Lounge on the Surrounding Covered Back Porch and Back Deck next to the 24ft Above Ground Pool. ALSO! ! Seller has provided New Landscaping including STUNNING UNIQUE & EXOTIC PLANTS Tastefully Done! ! NOTE: PROFESSIONALLY MEASURED AS A 5 BEDROOM HOUSE! ! ( SEE Professional Measurement Sketch)
Directions:Just 30 Minutes from Gallatin and 1 Hour & 15 Minutes from Downtown Nashville!! US 31E N/E Turn onto 52W. TL onto Fox Run to Bluebird Ln Cul-de-sac on the Left.
Details
- MLS#: 2901840
- County: Macon County, TN
- Subd: Fox Run Sub
- Style: Cape Cod
- Stories: 2.00
- Full Baths: 2
- Bedrooms: 3
- Built: 1993 / EXIST
- Lot Size: 0.800 ac
Utilities
- Water: Public
- Sewer: Septic Tank
- Cooling: Central Air
- Heating: Central
Public Schools
- Elementary: Fairlane Elementary
- Middle/Junior: Macon County Junior High School
- High: Macon County High School
Property Information
- Constr: Brick, Vinyl Siding
- Roof: Asphalt
- Floors: Carpet, Laminate, Tile
- Garage: 3 spaces / detached
- Parking Total: 6
- Basement: Crawl Space
- Waterfront: No
- Living: 13x24
- Kitchen: 10x24 / Eat- in Kitchen
- Bed 1: 14x16 / Suite
- Bed 2: 11x14 / Walk- In Closet( s)
- Bed 3: 11x12 / Walk- In Closet( s)
- Patio: Patio, Covered, Porch, Deck
- Taxes: $975
Appliances/Misc.
- Fireplaces: No
- Drapes: Remain
Features
- Electric Oven
- Electric Range
- Dishwasher
- Microwave
- Refrigerator
- Stainless Steel Appliance(s)
- Ceiling Fan(s)
- Pantry
- Redecorated
- Storage
- High Speed Internet
- Smoke Detector(s)
Listing Agency
- Office: Benchmark Realty, LLC
- Agent: Curtis Phillips
Information is Believed To Be Accurate But Not Guaranteed
Copyright 2025 RealTracs Solutions. All rights reserved.


