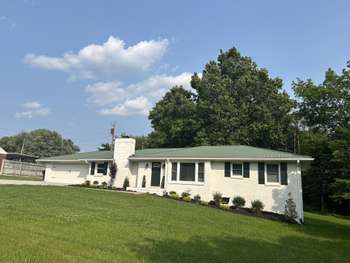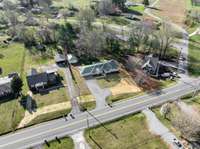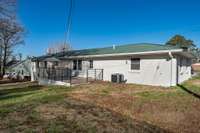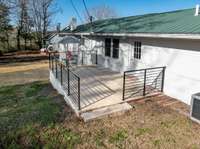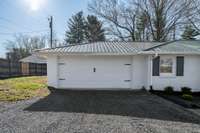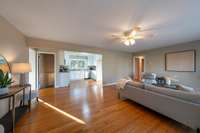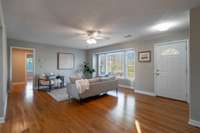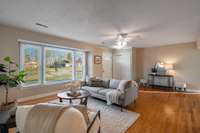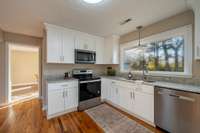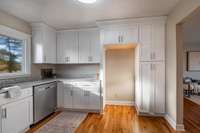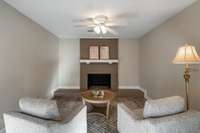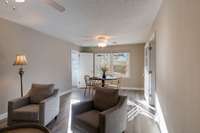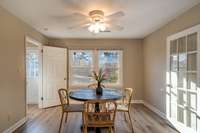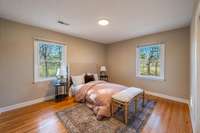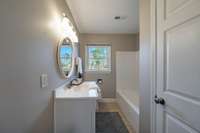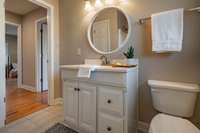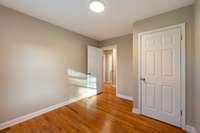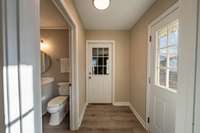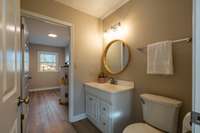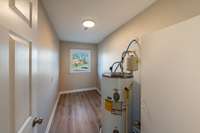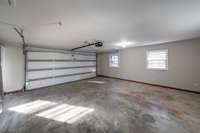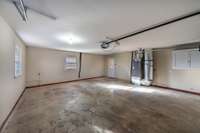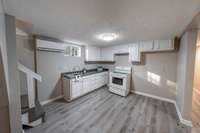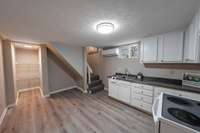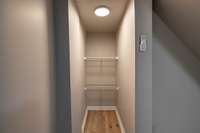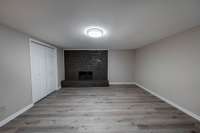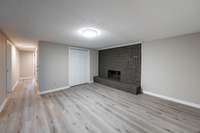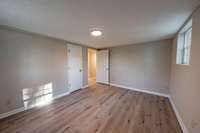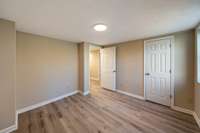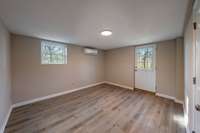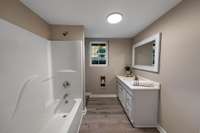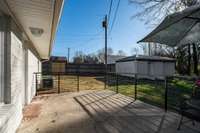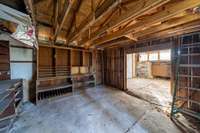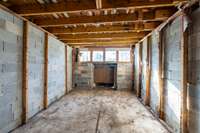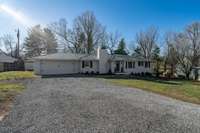$409,900 1514 5th Ave, W - Springfield, TN 37172
Beautiful Ranch Home just at the edge of the city limits in Springfield, TN. , just 15 minutes away from I- 24. You can commute to Nashville or Clarksville in 30 minutes or you can be downtown Springfield, transporting to local schools, worshiping, or shopping within 5 minutes. Fully renovated, this home has original hardwood floors on the main level, beautiful picture windows in the front family room and a midsized picture window over the kitchen sink, which gives you a beautiful view of adequate green space and mature trees. The kitchen has SS appliances, granite countertops, and spacious new cabinets. The 2 car XL garage has space for storage, access to water, and level entry into the home. The basement has been renovated and has a bonus room with a wet bar, cabinets, and handy storage, which could also be used for a kitchenette. The bonus room has a large walk- in storage closet that has been wired with electrical outlets and plumbing. The downstairs has its own electrical box, New HVAC, 1 full bath, 2 bedrooms, and an office or hobby room. This well planned home has 5 bedrooms, good for a large family or converted into a home with a downstairs apartment. The backyard has ample space for leisure with a concrete patio, edged with a wrought iron railing and bordering trees for privacy. The storage building in the back is spacious and very accessible. Come and enjoy a neighborhood with the benefits of city amenities, a larger size lot and NO HOA.
Directions:Take Hwy 49W (5th Aveue) towards Coopertown. Home is the White brick Ranch with the green metal roof on the left.
Details
- MLS#: 2901838
- County: Robertson County, TN
- Subd: IRA Innovations
- Stories: 2.00
- Full Baths: 2
- Half Baths: 1
- Bedrooms: 5
- Built: 1957 / EXIST
- Lot Size: 0.620 ac
Utilities
- Water: Public
- Sewer: Public Sewer
- Cooling: Central Air, Electric
- Heating: Central, Electric
Public Schools
- Elementary: Cheatham Park Elementary
- Middle/Junior: Coopertown Middle School
- High: Springfield High School
Property Information
- Constr: Brick
- Floors: Wood, Laminate, Tile
- Garage: 2 spaces / attached
- Parking Total: 2
- Basement: Finished
- Waterfront: No
- Living: 18x21
- Kitchen: 12x11
- Bed 1: 13x11
- Patio: Patio
- Taxes: $1,816
- Features: Storage Building
Appliances/Misc.
- Fireplaces: No
- Drapes: Remain
Features
- Electric Oven
- Electric Range
- Dishwasher
- Microwave
- Stainless Steel Appliance(s)
Listing Agency
- Office: Legacy Signature Properties, LLC
- Agent: Penny Callis
Information is Believed To Be Accurate But Not Guaranteed
Copyright 2025 RealTracs Solutions. All rights reserved.
