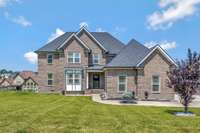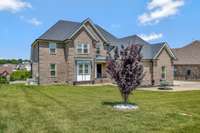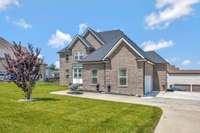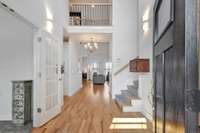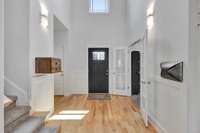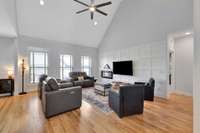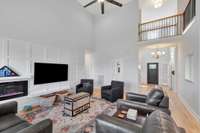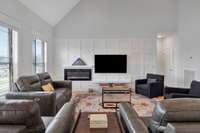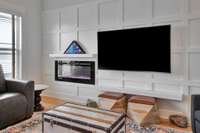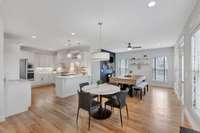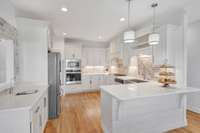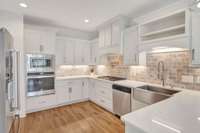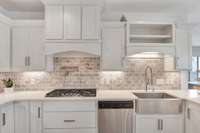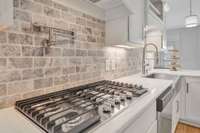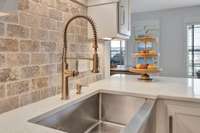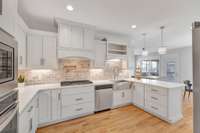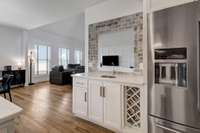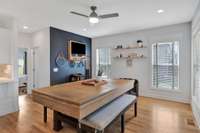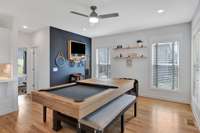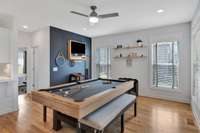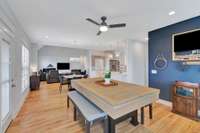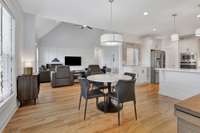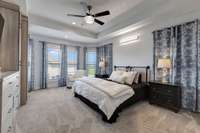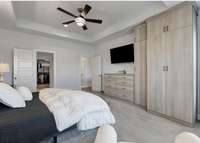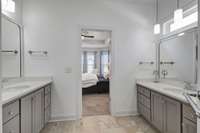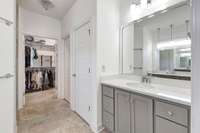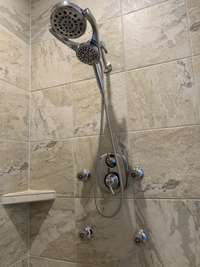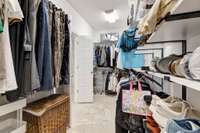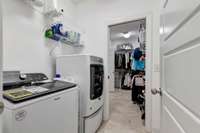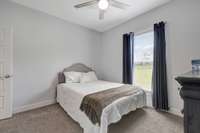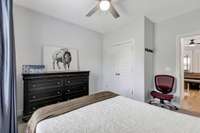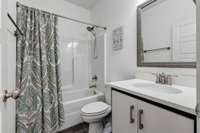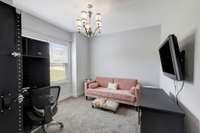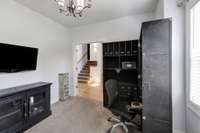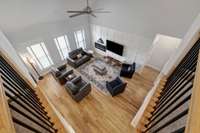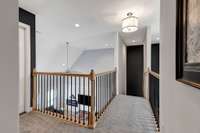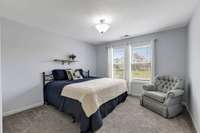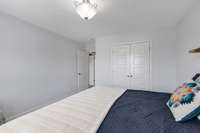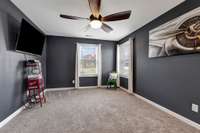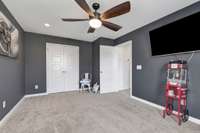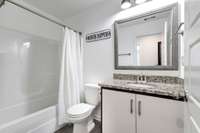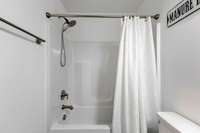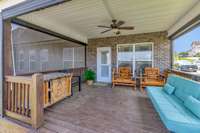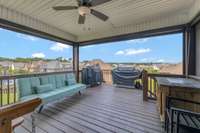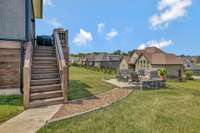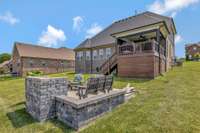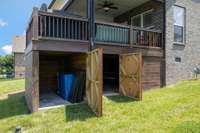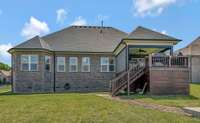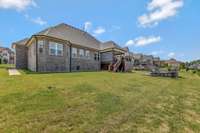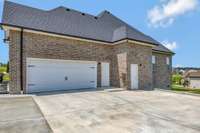$729,999 175 Dobson Knob Trl - Nolensville, TN 37135
This stunning home has been meticulously designed by my clients for functionality, comfort, & modern beauty- nestled in the hills of charming Nolensville, TN! * 2. 5% Assumable VA loan available * Stewart' s Creek HS zoning * NEIGHBORHOOD POOL UNDER CONSTRUCTION! Home has a custom craftsman style, offering 4 bdrms, 3 full baths & the perfect floor plan. As you enter, the grand foyer & great room boasts 21ft vaulted ceilings & a catwalk above for a spacious & airy feeling. You will find gorgeous, natural, sanded & stained finished hardwood floors throughout the living space & kitchen. The main level offers unmatched functionality with a primary " wing" - a large bedroom w/ a custom built- in armoire & dresser, beautiful primary bath w/ his/ hers vanities & stone shower which leads into a spacious walk- in closet w/ laundry room attached. Additionally on the main level is a 2nd bedrm & full bath, a home office, and versatile spaces situated around the kitchen for gathering, dining, or hobbies. The gorgeous living room features artisan woodwork & board and batten trim, built- in display shelving, & an electric fireplace for great ambience. The gourmet kitchen is a chef’s delight which includes an extra- large gas range with pot filler, wet bar, quartz counter tops, custom spice rack, travertine backsplash, and a pantry with adjustable wooden shelving. Enjoy prepping, cooking, and entertaining in this exceptional kitchen! Step outside to your 19x15 oversized deck, automatic/ retractable privacy shades, and a stone wood- burning fire pit w/ a custom paver seating area. Additional dedicated outdoor storage spots to keep things tidy & organized. Upgraded features: Oelo exterior lighting, extra concrete/ parking, storm doors, real wood blinds, custom built- ins, full- home water softener & reverse osmosis system, plush carpet & 8 lb carpet pad, wifi booster outlet, walk- in storage upstairs & extra closets throughout, jetted shower, exterior retractable shades. Contact Tera for more info!
Directions:From I24, exit 64, make left on Waldron Road. Take Waldron Road to Lake Road Make right on Lake Road to Dobson Knob Trail. Right on Dobson Knob Trail. Home is on the left.
Details
- MLS#: 2901792
- County: Rutherford County, TN
- Subd: The Ridge Phase 2
- Stories: 2.00
- Full Baths: 3
- Bedrooms: 4
- Built: 2019 / EXIST
- Lot Size: 0.350 ac
Utilities
- Water: Public
- Sewer: Public Sewer
- Cooling: Central Air
- Heating: Natural Gas
Public Schools
- Elementary: Rock Springs Elementary
- Middle/Junior: Rock Springs Middle School
- High: Stewarts Creek High School
Property Information
- Constr: Brick
- Floors: Wood, Tile
- Garage: 2 spaces / detached
- Parking Total: 2
- Basement: Crawl Space
- Waterfront: No
- Living: 16x19
- Dining: 12x14 / Formal
- Kitchen: 12x14 / Pantry
- Bed 1: 14x18 / Suite
- Bed 2: 15x12 / Extra Large Closet
- Bed 3: 11x19 / Extra Large Closet
- Bed 4: 12x15 / Extra Large Closet
- Patio: Deck, Covered, Patio, Screened
- Taxes: $2,821
Appliances/Misc.
- Fireplaces: 1
- Drapes: Remain
Features
- Double Oven
- Gas Range
- Water Purifier
- Ceiling Fan(s)
- Extra Closets
- High Ceilings
- Open Floorplan
- Pantry
- Smart Camera(s)/Recording
- Smart Thermostat
- Storage
- Walk-In Closet(s)
- Fire Alarm
- Security System
- Smoke Detector(s)
Listing Agency
- Office: Reliant Realty ERA Powered
- Agent: Tera Orser
Information is Believed To Be Accurate But Not Guaranteed
Copyright 2025 RealTracs Solutions. All rights reserved.

