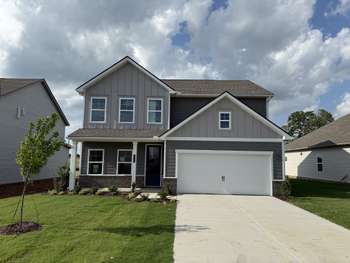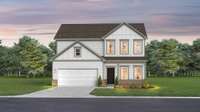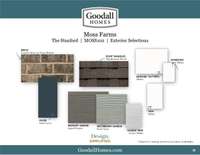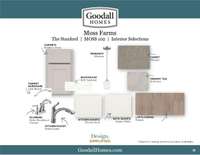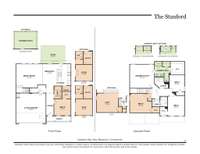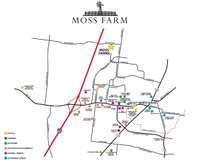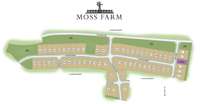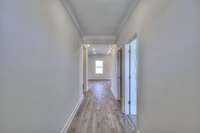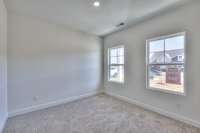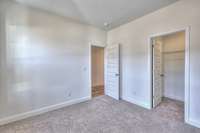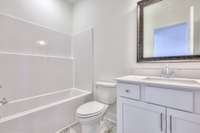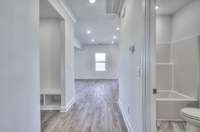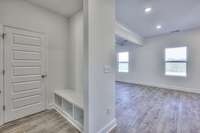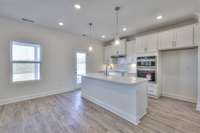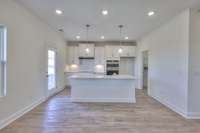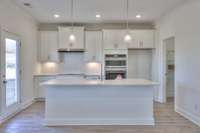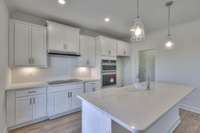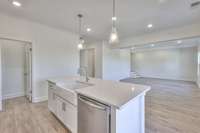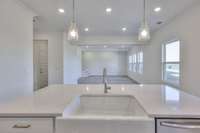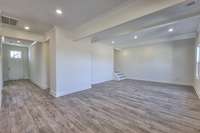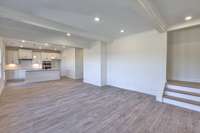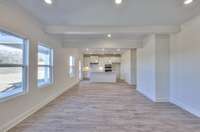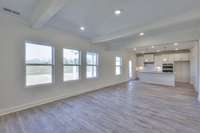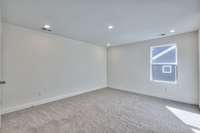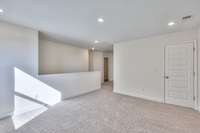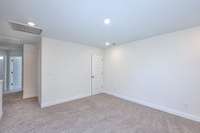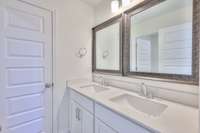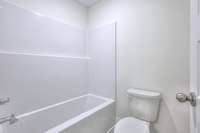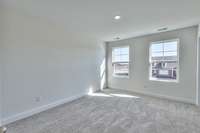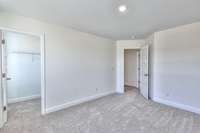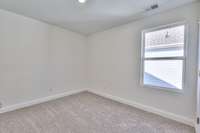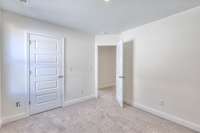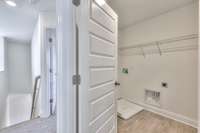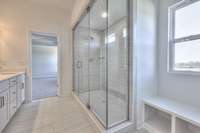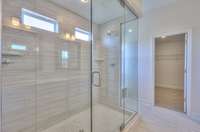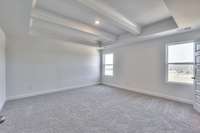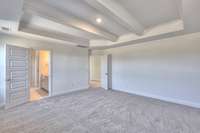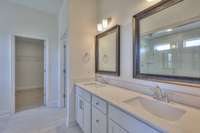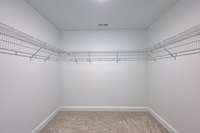$445,451 3045 Ventura Ave - White House, TN 37188
This brand- new two- story Stanford floorplan in the first phase of Moss Farm features 5 bedrooms, 3 full bathrooms, and an upgraded layout that delivers style, space, and long- term value. The Owner’s Suite is upstairs and includes a beautifully tiled shower in the Owner’s Bath. On the main level, you’ll enjoy an open- concept design with a GOURMET kitchen, a spacious great room with an electric fireplace, and a covered back patio — ideal for both relaxing and entertaining. This home is packed with premium features and thoughtful design selections curated by the Goodall Homes team. Located in Goodall’s newest White House community, Moss Farm offers early buyers the chance to secure one of the very first homes in this exciting new neighborhood — all just minutes from I- 65. This home is MOVE- IN READY!! ! Ask about our $ 5, 000 in Closing Costs as well as LOW INTEREST RATE opportunity of 4. 99% FHA/ VA/ USDA or 5. 49% Conventional when financing with our preferred lender, Silverton Mortgage, and title company. * Conditions apply to lowered rate*
Directions:From Nashville take I-65 North toward Louisville for 18 miles, then take exit 108 to TN-76 E., and turn right onto TN-76 toward White House. Next turn left onto Wilkinson Ln., then turn left onto Calista Rd, and finally turn left onto Bill Moss Rd.
Details
- MLS#: 2901771
- County: Robertson County, TN
- Subd: Moss Farm
- Stories: 2.00
- Full Baths: 3
- Bedrooms: 5
- Built: 2025 / NEW
Utilities
- Water: Public
- Sewer: Public Sewer
- Cooling: Central Air
- Heating: Central, Electric
Public Schools
- Elementary: Robert F. Woodall Elementary
- Middle/Junior: White House Heritage Elementary School
- High: White House Heritage High School
Property Information
- Constr: Masonite, Brick
- Roof: Asphalt
- Floors: Carpet, Tile, Vinyl
- Garage: 2 spaces / attached
- Parking Total: 2
- Basement: Other
- Waterfront: No
- Patio: Patio, Covered
- Taxes: $2,900
- Amenities: Playground, Pool
Appliances/Misc.
- Fireplaces: 1
- Drapes: Remain
Features
- Built-In Electric Oven
- Electric Range
- Dishwasher
- Disposal
- Microwave
- Carbon Monoxide Detector(s)
- Smoke Detector(s)
Listing Agency
- Office: The New Home Group, LLC
- Agent: Erica Strader
- CoListing Office: The New Home Group, LLC
- CoListing Agent: Noah Strader
Information is Believed To Be Accurate But Not Guaranteed
Copyright 2025 RealTracs Solutions. All rights reserved.
