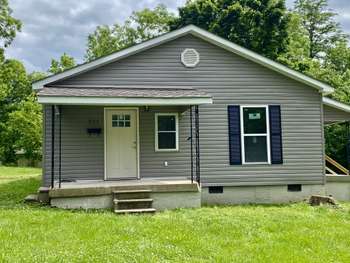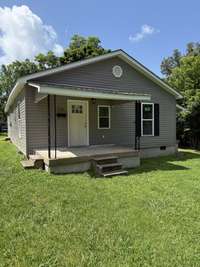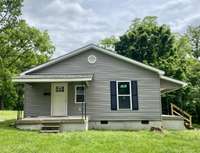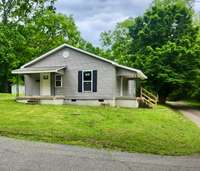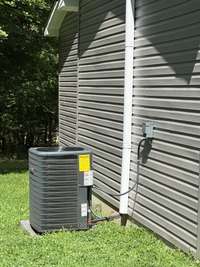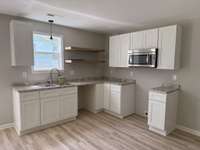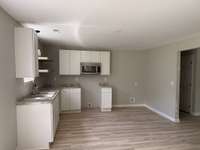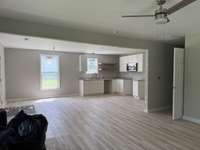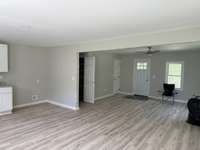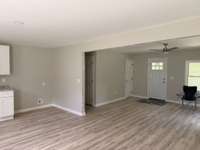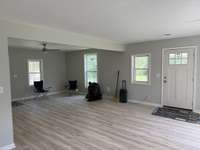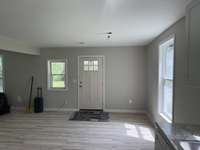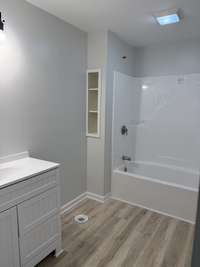$209,900 711 Gwen St - Paris, TN 38242
Stunning Fully Renovated Home! This beautifully updated home offers the perfect blend of modern comfort and timeless charm. Boasting brand- new features throughout, including a new roof, windows, vinyl siding, HVAC system, plumbing, and electrical, this home is move- in ready with peace of mind built in. Step inside to discover luxury vinyl plank flooring that flows seamlessly throughout an open- concept living, kitchen, and dining area – ideal for entertaining or relaxing with family. The heart of the home, the kitchen, is designed for both style and function, with space to add your personal touches. The spacious primary bedroom features a private en- suite, while two additional bedrooms share a stylishly updated second bathroom, offering comfort and convenience for guests or a growing family. Don’t miss your chance to own this beautifully renovated home — a perfect blend of quality, style, and affordability. Completion expected in just 3 weeks — schedule your tour today before it’s gone!
Directions:From the intersection of Tyson and E Wood head west, turn right onto N Lake, right onto Chickasaw, Left on Powell St, Left onto Curtis St, Right onto Gwen St, property will be on your right with sign.
Details
- MLS#: 2901740
- County: Henry County, TN
- Stories: 1.00
- Full Baths: 2
- Bedrooms: 3
- Built: 1958 / EXIST
- Lot Size: 0.290 ac
Utilities
- Water: Public
- Sewer: Public Sewer
- Cooling: Ceiling Fan( s), Central Air
- Heating: Central
Public Schools
- Elementary: W G Rhea Elementary
- Middle/Junior: W O Inman Middle School
- High: Henry Co High School
Property Information
- Constr: Vinyl Siding
- Roof: Shingle
- Floors: Vinyl
- Garage: No
- Basement: Crawl Space
- Waterfront: No
- Taxes: $112
Appliances/Misc.
- Fireplaces: No
- Drapes: Remain
Features
- Electric Range
- Dishwasher
- Disposal
- Microwave
- Primary Bedroom Main Floor
Listing Agency
- Office: Compass
- Agent: Mary Anne Conner
Information is Believed To Be Accurate But Not Guaranteed
Copyright 2025 RealTracs Solutions. All rights reserved.
