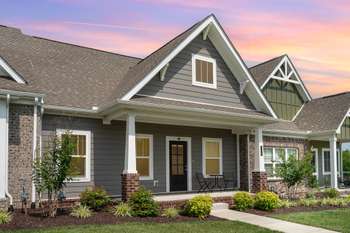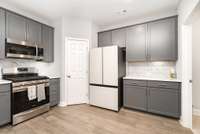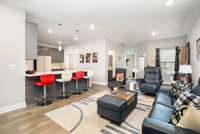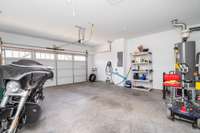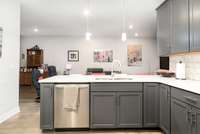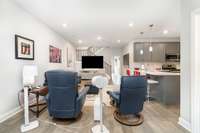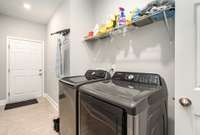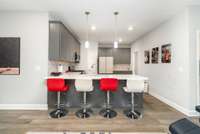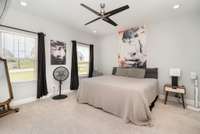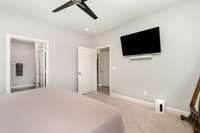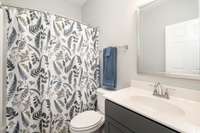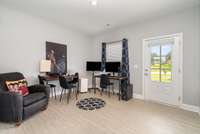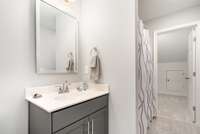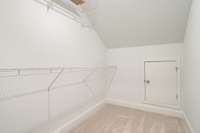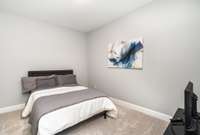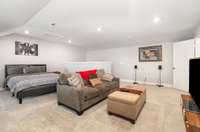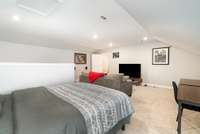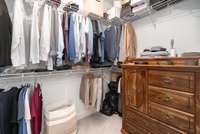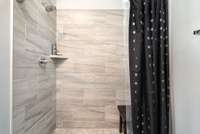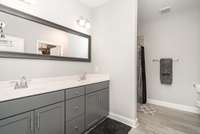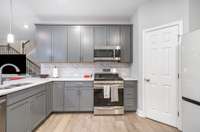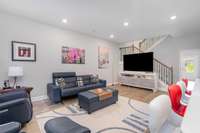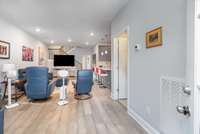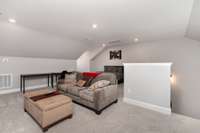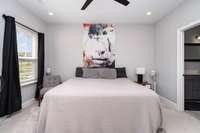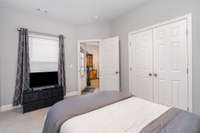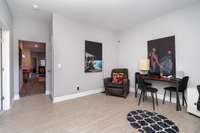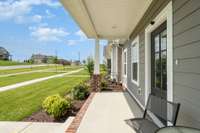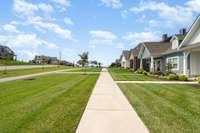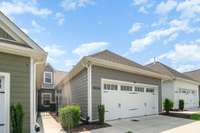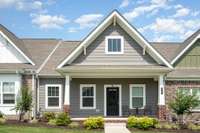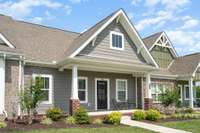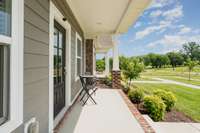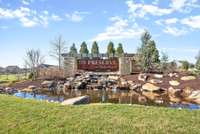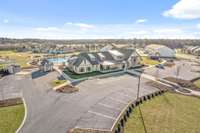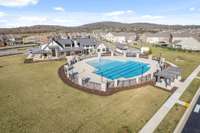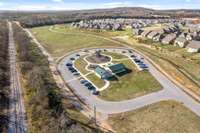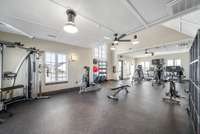$464,000 112 Carey Ct - Lebanon, TN 37087
New Listing in The Preserve – Maintenance- Free Living at Its Best! Welcome to The Waverleigh, a beautifully designed home offering main- level living with modern convenience and comfort. This meticulously maintained residence features upgraded countertops and kitchen cabinets with soft- close doors, 2 spacious bedrooms, and 2 full bathrooms on the first floor—perfect for easy everyday living. Upstairs, enjoy a versatile bonus room with a third full bath—ideal for guests, a home office, or hobby space. The open- concept kitchen is both stylish and functional, seamlessly flowing into a cozy owner' s retreat for ultimate relaxation, which now includes a luxurious Toto smart toilet in the primary bath. Additional highlights include a two- car garage with direct home access and a Stage 2 electric car charger, an inviting sunroom for year- round enjoyment, and a private courtyard—perfect for quiet mornings or evening gatherings. Enjoy all the benefits of maintenance- free living in The Preserve, where comfort, convenience, and community come together.
Directions:From Nashville: Take I-40 East. Take exit 232B onto TN-109 N toward Gallatin. Go 3.8 miles to right onto Lebanon Pike (Hwy 70 E). Go 1.7 miles to left onto Cairo Bend Rd. Go 0.2 miles, the community is on the left.
Details
- MLS#: 2901731
- County: Wilson County, TN
- Subd: The Preserve At Belle Pointe
- Stories: 2.00
- Full Baths: 3
- Bedrooms: 2
- Built: 2022 / EXIST
- Lot Size: 0.080 ac
Utilities
- Water: Public
- Sewer: Public Sewer
- Cooling: Central Air
- Heating: Natural Gas
Public Schools
- Elementary: Coles Ferry Elementary
- Middle/Junior: Walter J. Baird Middle School
- High: Lebanon High School
Property Information
- Constr: Brick, Stone
- Floors: Carpet, Wood
- Garage: 2 spaces / attached
- Parking Total: 4
- Basement: Slab
- Waterfront: No
- Living: 13x27
- Kitchen: 14x12
- Bed 1: 13x13
- Bed 2: 12x10 / Extra Large Closet
- Bonus: 27x21 / Second Floor
- Taxes: $2,197
- Amenities: Clubhouse, Fitness Center, Playground, Pool, Trail(s)
- Features: Sprinkler System
Appliances/Misc.
- Fireplaces: No
- Drapes: Remain
Features
- Gas Oven
- Gas Range
- Dishwasher
- Disposal
- Microwave
- Storage
- Walk-In Closet(s)
- Primary Bedroom Main Floor
- Low Flow Plumbing Fixtures
- Thermostat
- Smoke Detector(s)
Listing Agency
- Office: Crye- Leike, Inc. , REALTORS
- Agent: Traci Johnson Ardovino
- CoListing Office: Crye- Leike, Inc. , REALTORS
- CoListing Agent: Anthony Ardovino
Information is Believed To Be Accurate But Not Guaranteed
Copyright 2025 RealTracs Solutions. All rights reserved.
