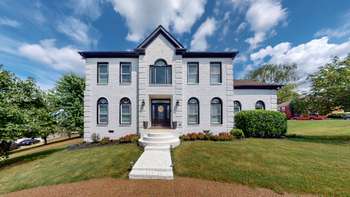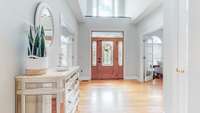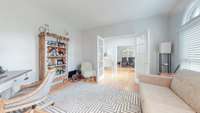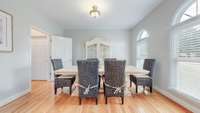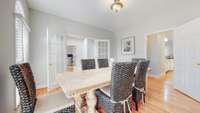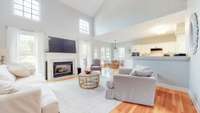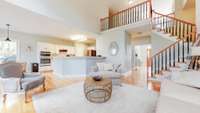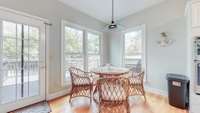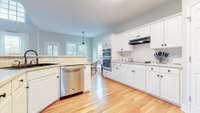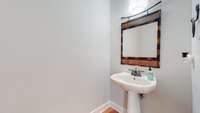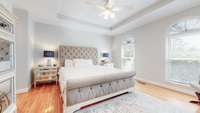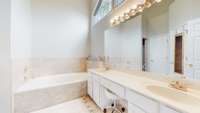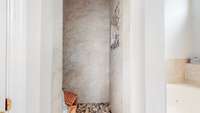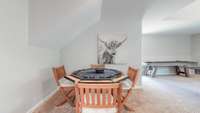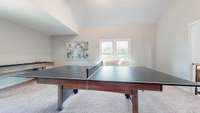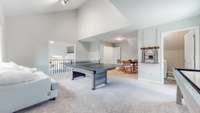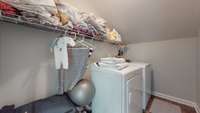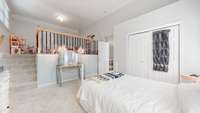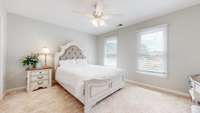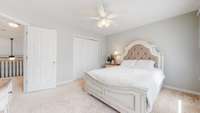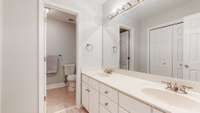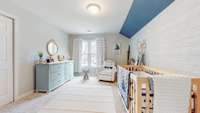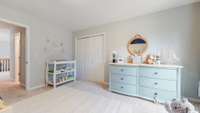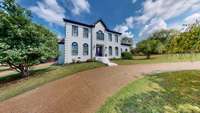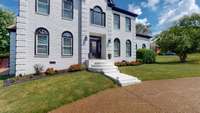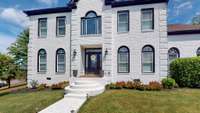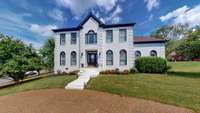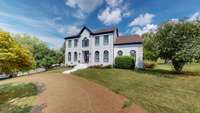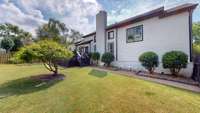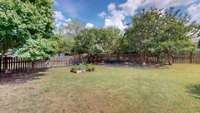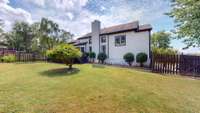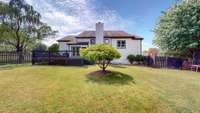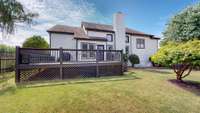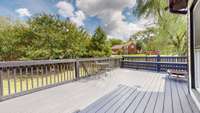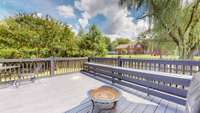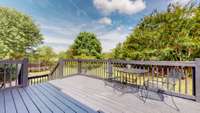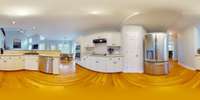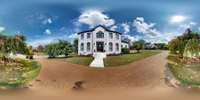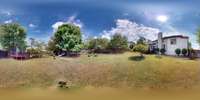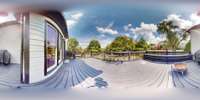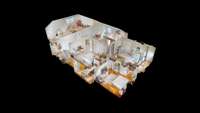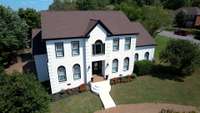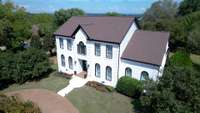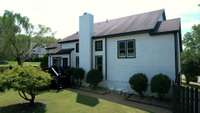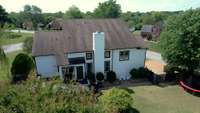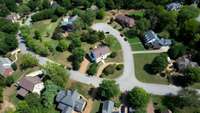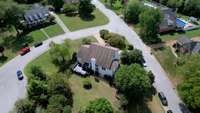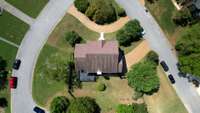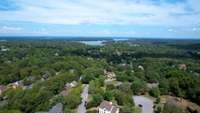$784,000 310 Boxbury Ct - Old Hickory, TN 37138
Stunning 4- bedroom home in desirable Langford Farms! This spacious residence sits on a large corner lot with a circle drive and features 3 sides brick, fresh exterior paint, and an open floorplan with soaring ceilings. Gorgeous hardwood floors span the main level, and the kitchen boasts stainless steel appliances. The master suite includes a tray ceiling and a luxurious feel throughout. Enjoy a large bonus room upstairs, a fenced backyard with an expansive deck—perfect for entertaining—and you' re just half a mile from the lake dock! Optional Langford Farms Club membership offers amenities like childcare, pool, weight room, community events, and summer camps ( visit langfordfarmsclub. com) . An incredible place to call home—just 20 minutes to the airport, 25 minutes to downtown Nashville, and steps from the lake!
Directions:I-40 East Exit Old Hickory Blvd. (The Hermitage), Right on Andrew Jackson Pkwy, Across Lebanon Rd. to Sa Take I-24 W, I-40 E and Andrew Jackson Pkwy to Langford Pass ,Turn right onto Langford PaTake Rustic Way, E Bend Dr and Overhills Dr to Boxbury Ct
Details
- MLS#: 2901720
- County: Wilson County, TN
- Subd: Langford Farms 7D
- Stories: 2.00
- Full Baths: 2
- Half Baths: 1
- Bedrooms: 4
- Built: 1996 / EXIST
- Lot Size: 0.540 ac
Utilities
- Water: Public
- Sewer: Public Sewer
- Cooling: Central Air
- Heating: Central, Natural Gas
Public Schools
- Elementary: Lakeview Elementary School
- Middle/Junior: Mt. Juliet Middle School
- High: Green Hill High School
Property Information
- Constr: Brick
- Floors: Carpet, Wood, Tile
- Garage: 2 spaces / attached
- Parking Total: 2
- Basement: Crawl Space
- Waterfront: No
- Living: 16x15
- Dining: 13x14
- Kitchen: 14x13 / Pantry
- Bed 1: 15x14
- Bed 2: 13x15
- Bed 3: 14x12
- Bed 4: 11x15
- Bonus: 12x23 / Second Floor
- Taxes: $1,917
Appliances/Misc.
- Fireplaces: 1
- Drapes: Remain
Features
- Double Oven
- Cooktop
- Dishwasher
- Disposal
- Microwave
- Refrigerator
- Primary Bedroom Main Floor
Listing Agency
- Office: Benchmark Realty, LLC
- Agent: Tricia M. Reynolds
Information is Believed To Be Accurate But Not Guaranteed
Copyright 2025 RealTracs Solutions. All rights reserved.
