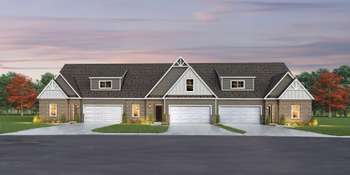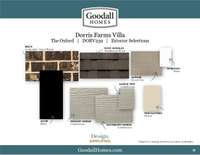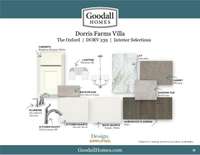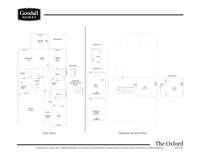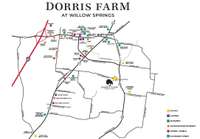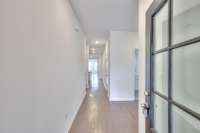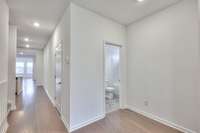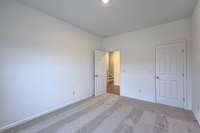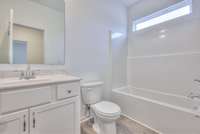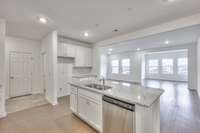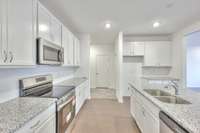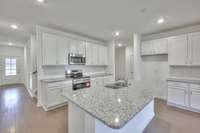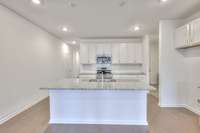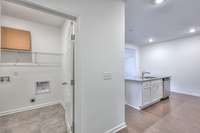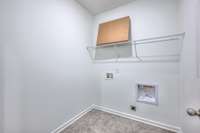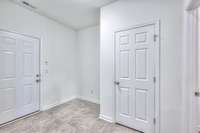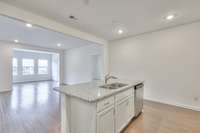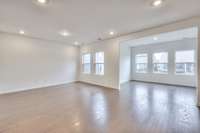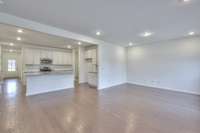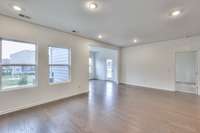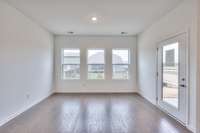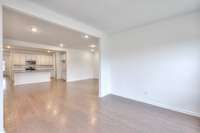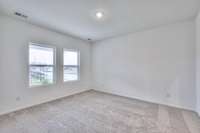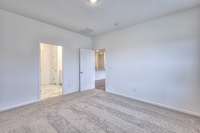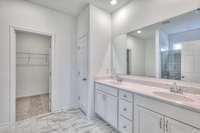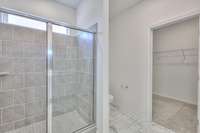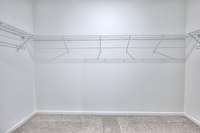$349,134 109 Yuma Lane - White House, TN 37188
This ONE- LEVEL Oxford Villa floorplan in the Dorris Farm community offers a truly maintenance- free lifestyle with 2 bedrooms, 2 full baths, a sunroom, and a spacious open- concept layout that seamlessly connects the kitchen, dining, and great room. Designed with comfort and style in mind, this home features a bright and inviting kitchen with upgraded cabinets, countertops, tile backsplash, and stainless appliances. The Owner’s Bath includes a luxurious tile shower and quartz countertops, while hardwood flooring runs throughout the main living areas for a cohesive, high- end feel. A covered back patio provides the perfect outdoor space for relaxing or entertaining. Located in Dorris Farm, Goodall’s newest community in White House, this home offers peaceful surroundings with easy access to I- 65. Be sure to ask about our $ 5, 000 closing cost incentive when using our preferred lender, Silverton Mortgage, and title company. Come tour one of the first available ONE- LEVEL villa homes in this exciting new neighborhood!
Directions:From Nashville: I-65 North, Take exit 108 to TN-76 E. Turn right at Raymond Hirsch Pkwy. Continue 1.5 Miles, then turn right on Tyree Springs Rd. Community will be 0.4 miles ahead on the right.
Details
- MLS#: 2901695
- County: Sumner County, TN
- Subd: Dorris Farm
- Stories: 2.00
- Full Baths: 2
- Bedrooms: 2
- Built: 2025 / NEW
Utilities
- Water: Public
- Sewer: Public Sewer
- Cooling: Central Air, Electric
- Heating: Central
Public Schools
- Elementary: Harold B. Williams Elementary School
- Middle/Junior: White House Middle School
- High: White House High School
Property Information
- Constr: Masonite, Brick
- Roof: Asphalt
- Floors: Carpet, Wood, Vinyl
- Garage: 2 spaces / attached
- Parking Total: 2
- Basement: Slab
- Waterfront: No
- Patio: Patio, Covered
- Taxes: $2,700
- Amenities: Clubhouse, Pool, Underground Utilities
Appliances/Misc.
- Fireplaces: No
- Drapes: Remain
Features
- Electric Oven
- Electric Range
- Dishwasher
- Disposal
- ENERGY STAR Qualified Appliances
- Microwave
- Entrance Foyer
- Pantry
- Walk-In Closet(s)
- Primary Bedroom Main Floor
- Thermostat
- Sealed Ducting
- Carbon Monoxide Detector(s)
- Smoke Detector(s)
Listing Agency
- Office: The New Home Group, LLC
- Agent: Erica Strader
- CoListing Office: The New Home Group, LLC
- CoListing Agent: Noah Strader
Information is Believed To Be Accurate But Not Guaranteed
Copyright 2025 RealTracs Solutions. All rights reserved.
