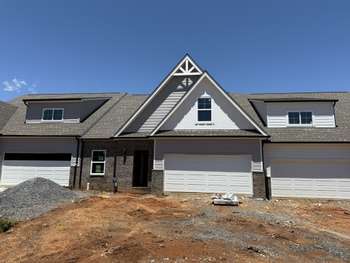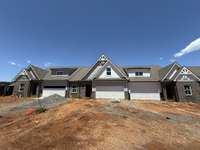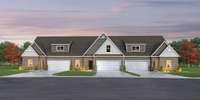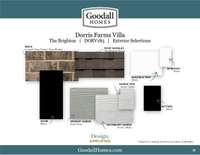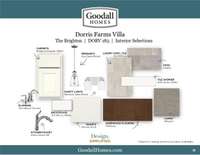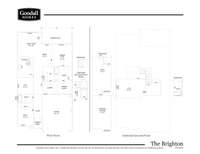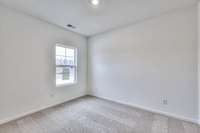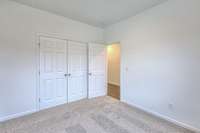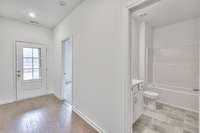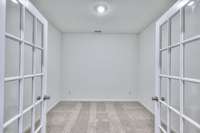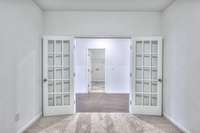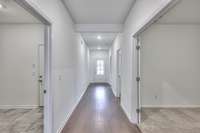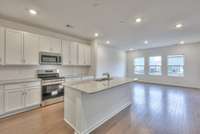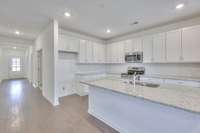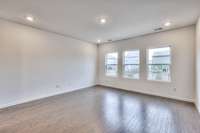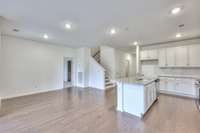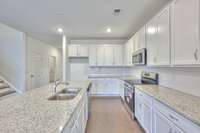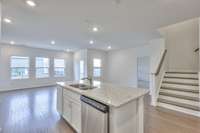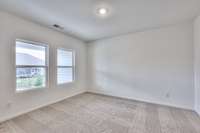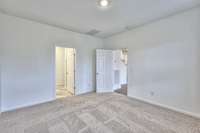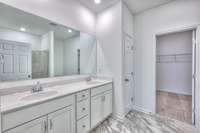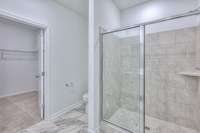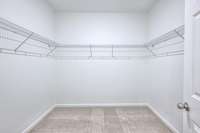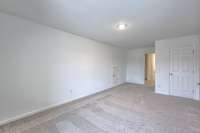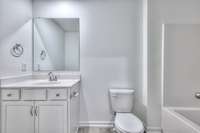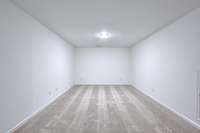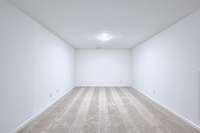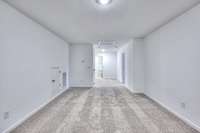$389,777 116 Yuma Lane - White House, TN 37188
The Brighton Villa in our newest Goodall Homes community, Dorris Farm, offers low- maintenance living with a smart and spacious layout. This home features 3 bedrooms, 3 full baths, and a dedicated office, with 2 bedrooms, 2 baths, and all main living spaces on the first floor — including a light- filled kitchen, dining, and great room that flow seamlessly together. The second floor includes a flexible loft, third bedroom, and full third bath — perfect for guests, hobbies, or extra space. Thoughtfully designed by our Goodall Homes Design team, this home includes a bright kitchen with upgraded cabinets, countertops, a subway tile backsplash, an upgraded tile shower in the Owner’s Bath, and hardwood flooring throughout the main living areas. A covered back patio adds the perfect touch for relaxing or entertaining outdoors. Don’t miss out on one of the first available villa homes in Dorris Farm, conveniently located in White House with easy access to I- 65. Ask about our limited- time $ 5, 000 closing cost incentive when using our preferred lender, Silverton Mortgage, and title company!
Directions:From Nashville: I-65 North, Take exit 108 to TN-76 E. Turn right at Raymond Hirsch Pkwy. Continue 1.5 Miles, then turn right on Tyree Springs Rd. Community will be 0.4 miles ahead on the right.
Details
- MLS#: 2901693
- County: Sumner County, TN
- Subd: Dorris Farm
- Stories: 2.00
- Full Baths: 3
- Bedrooms: 3
- Built: 2025 / NEW
Utilities
- Water: Public
- Sewer: Public Sewer
- Cooling: Central Air, Electric
- Heating: Central
Public Schools
- Elementary: Harold B. Williams Elementary School
- Middle/Junior: White House Middle School
- High: White House High School
Property Information
- Constr: Masonite, Brick
- Roof: Asphalt
- Floors: Carpet, Wood, Vinyl
- Garage: 2 spaces / attached
- Parking Total: 2
- Basement: Slab
- Waterfront: No
- Living: 15x15
- Dining: Combination
- Kitchen: 10x12
- Bed 1: 13x14 / Suite
- Bed 2: 10x12 / Extra Large Closet
- Bed 3: 11x20
- Den: 10x11
- Bonus: 15x12 / Second Floor
- Patio: Patio, Covered
- Taxes: $2,700
- Amenities: Clubhouse, Pool, Underground Utilities
Appliances/Misc.
- Fireplaces: No
- Drapes: Remain
Features
- Electric Oven
- Electric Range
- Dishwasher
- Disposal
- ENERGY STAR Qualified Appliances
- Microwave
- Entrance Foyer
- Pantry
- Walk-In Closet(s)
- Primary Bedroom Main Floor
- Kitchen Island
- Thermostat
- Sealed Ducting
- Carbon Monoxide Detector(s)
- Smoke Detector(s)
Listing Agency
- Office: The New Home Group, LLC
- Agent: Erica Strader
- CoListing Office: The New Home Group, LLC
- CoListing Agent: Noah Strader
Information is Believed To Be Accurate But Not Guaranteed
Copyright 2025 RealTracs Solutions. All rights reserved.
