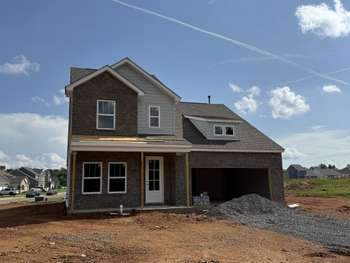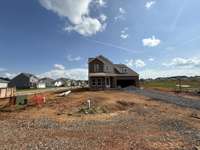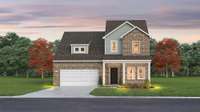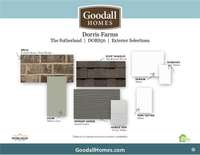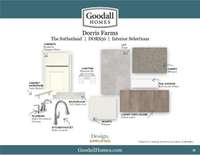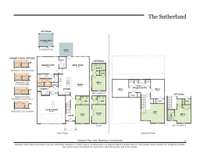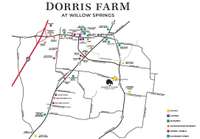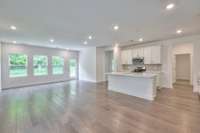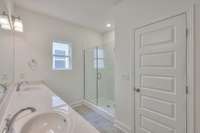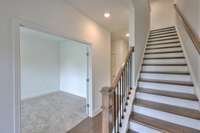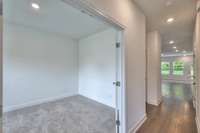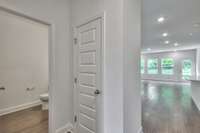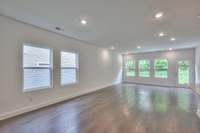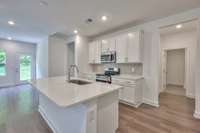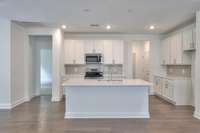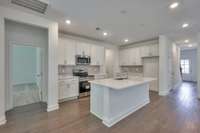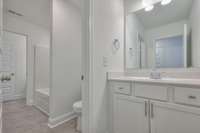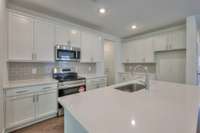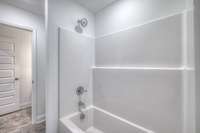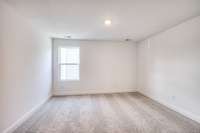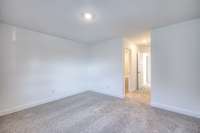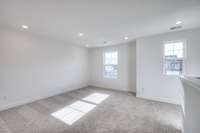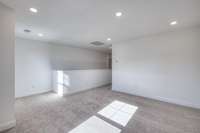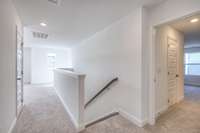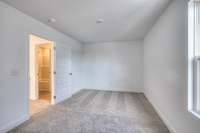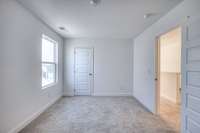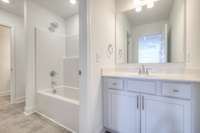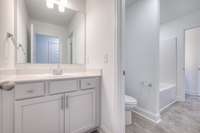$480,585 201 Pops Place - White House, TN 37188
Looking for that rare mix of high- end design, smart layout, and everyday comfort? Meet the Sutherland plan — one of our most popular new homes in the Dorris Farm community in White House! This 4- bedroom, 3- bath home sits on a prime corner homesite and offers the Owner’s Suite on the main floor with a spa- like bath that includes a soaking tub and tile shower, plus a second bedroom and full bath on the main level for guests or flexible use. Upstairs you’ll find a spacious loft, two more bedrooms, and another full bath — perfect for added living space, hobbies, or guests. The heart of the home is the open- concept kitchen with quartz countertops, upgraded cabinets, built- in wall oven and microwave, a cooktop with a sleek vented hood, and a large island overlooking the dining and great room. Additional upgrades include hardwood stairs, a covered back patio, and designer finishes throughout. Located in Dorris Farm, our newest Goodall Homes community, you’ll enjoy peaceful surroundings with easy access to I- 65 and Tyree Springs. This home is estimated to be ready in August 2025, and for a limited time, we’re offering $ 10, 000 toward closing costs when using our preferred lender, Silverton Mortgage. Backed by Goodall’s 1- , 2- , and 10- year warranties, this home is built for peace of mind and modern living — come see what makes Dorris Farm such a special place to call home!
Directions:From Nashville: I-65 North, Take exit 108 to TN-76 E. Turn right at Raymond Hirsch Pkwy. Continue 1.5 Miles, then turn right on Tyree Springs Rd. Community will be 0.4 miles ahead on the right.
Details
- MLS#: 2901659
- County: Sumner County, TN
- Subd: Dorris Farm
- Stories: 2.00
- Full Baths: 3
- Bedrooms: 4
- Built: 2025 / NEW
Utilities
- Water: Public
- Sewer: Public Sewer
- Cooling: Central Air, Electric
- Heating: Central, Natural Gas
Public Schools
- Elementary: Harold B. Williams Elementary School
- Middle/Junior: White House Middle School
- High: White House High School
Property Information
- Constr: Brick
- Roof: Asphalt
- Floors: Carpet, Wood, Vinyl
- Garage: 2 spaces / attached
- Parking Total: 2
- Basement: Slab
- Waterfront: No
- Patio: Patio, Covered
- Taxes: $2,700
- Amenities: Clubhouse, Pool, Underground Utilities
Appliances/Misc.
- Fireplaces: No
- Drapes: Remain
Features
- Built-In Electric Oven
- Electric Range
- Dishwasher
- Disposal
- ENERGY STAR Qualified Appliances
- Microwave
- Entrance Foyer
- Pantry
- Walk-In Closet(s)
- Primary Bedroom Main Floor
- Thermostat
- Sealed Ducting
- Carbon Monoxide Detector(s)
- Smoke Detector(s)
Listing Agency
- Office: The New Home Group, LLC
- Agent: Erica Strader
- CoListing Office: The New Home Group, LLC
- CoListing Agent: Noah Strader
Information is Believed To Be Accurate But Not Guaranteed
Copyright 2025 RealTracs Solutions. All rights reserved.
