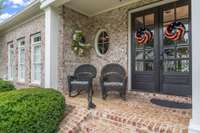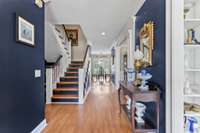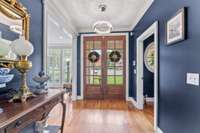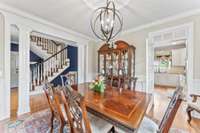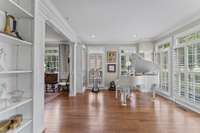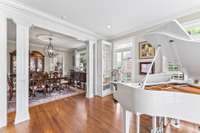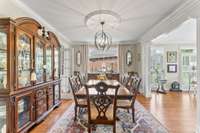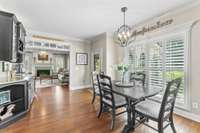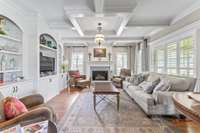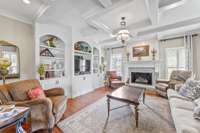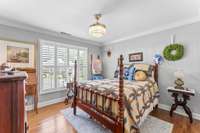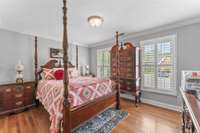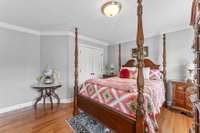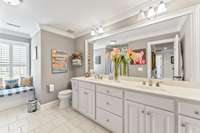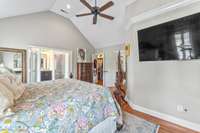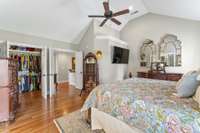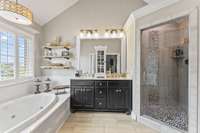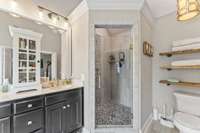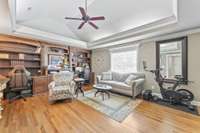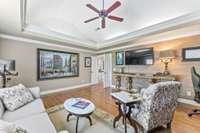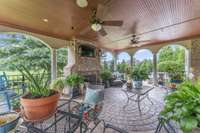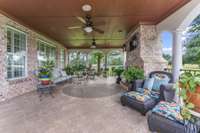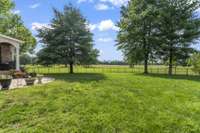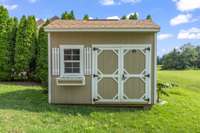$715,000 801 Peconic Pl - Murfreesboro, TN 37130
Welcome to 801 Peconic Place – Elegant All- Brick Home in a Peaceful Cul- de- Sac! This beautifully maintained 3- bedroom, 2. 5- bath home offers 3, 053 square feet of refined living on a spacious 0. 36- acre lot. Located in one of Murfreesboro’s most desirable neighborhoods, this property blends timeless charm with thoughtful modern upgrades. The gourmet kitchen features a brand- new stainless steel refrigerator and dishwasher, a custom beverage center with its own fridge, and both a formal dining room and a sun- filled eat- in kitchen. The inviting living room boasts custom built- ins, a gas fireplace, and stunning coffered ceilings. Hardwood floors and plantation shutters run throughout both levels, adding elegance and warmth. A flexible front sitting room can easily serve as a home office or library. Step outside to an entertainer’s dream: an extra- large covered back porch with its own fireplace and stamped concrete patio, overlooking a private, fully fenced backyard. Enjoy ultimate relaxation in the hot tub, surrounded by serene landscaping and a new black aluminum fence for added privacy. Don' t miss your chance to own this exceptional home that truly has it all – space, style, comfort, and luxury in every detail. MOTIVATED SELLERS
Directions:Hwy 231 N (Memorial Blvd) turn right onto Osborne Lane. Go approximately 1 mile and turn right on Howell. Turn right onto Peconic Pl to the end of Cul-de-sac.
Details
- MLS#: 2901600
- County: Rutherford County, TN
- Subd: The Hamptons
- Stories: 2.00
- Full Baths: 2
- Half Baths: 1
- Bedrooms: 3
- Built: 2002 / EXIST
- Lot Size: 0.360 ac
Utilities
- Water: Public
- Sewer: Public Sewer
- Cooling: Central Air, Electric
- Heating: Central, Natural Gas
Public Schools
- Elementary: John Pittard Elementary
- Middle/Junior: Oakland Middle School
- High: Oakland High School
Property Information
- Constr: Brick
- Roof: Shingle
- Floors: Wood, Tile
- Garage: 2 spaces / detached
- Parking Total: 5
- Basement: Crawl Space
- Fence: Back Yard
- Waterfront: No
- Dining: 12x13 / Formal
- Kitchen: 14x14
- Bed 1: 14x17 / Full Bath
- Bed 2: 11x13
- Bed 3: 11x11
- Den: 11x13
- Bonus: 15x16 / Second Floor
- Patio: Porch, Covered
- Taxes: $3,376
- Features: Storage Building
Appliances/Misc.
- Fireplaces: 2
- Drapes: Remain
Features
- Built-In Electric Oven
- Cooktop
- Dishwasher
- Disposal
- Ice Maker
- Microwave
- Refrigerator
- Stainless Steel Appliance(s)
- Bookcases
- Built-in Features
- Entrance Foyer
- Pantry
- Walk-In Closet(s)
- High Speed Internet
- Kitchen Island
- Security System
Listing Agency
- Office: Exit Realty Bob Lamb & Associates
- Agent: Donya Staats
Information is Believed To Be Accurate But Not Guaranteed
Copyright 2025 RealTracs Solutions. All rights reserved.

