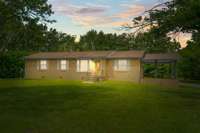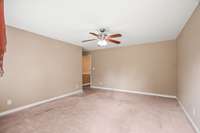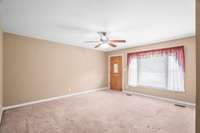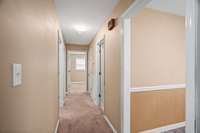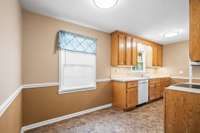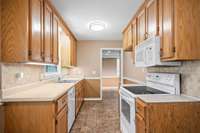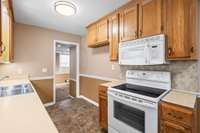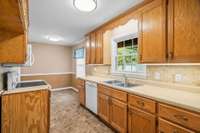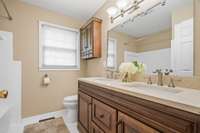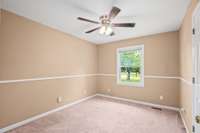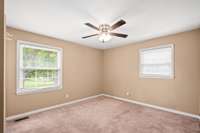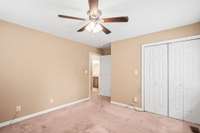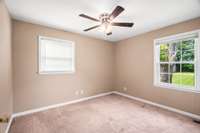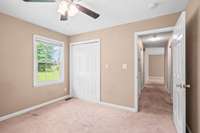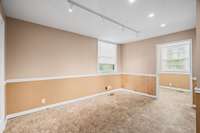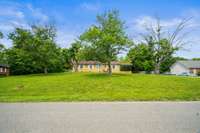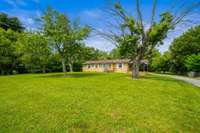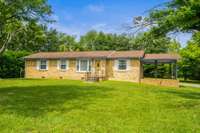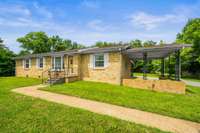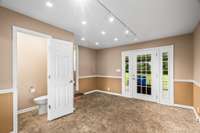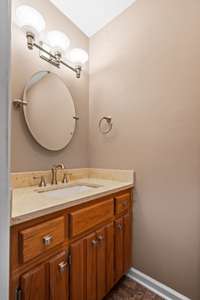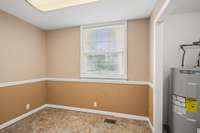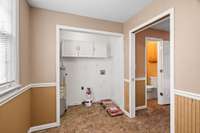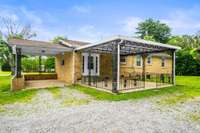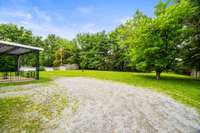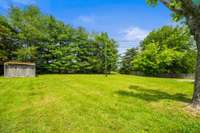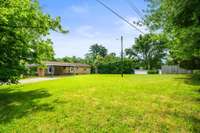$339,900 213 Hamlett Dr - White House, TN 37188
Welcome to your dream home in the heart of charming White House! This delightful 3- bedroom, 1. 5- bathroom gem offers an inviting 1, 299 square feet of living space that perfectly combines comfort and style. Nestled in a well- established neighborhood, this single- family full brick beauty promises a lifestyle of convenience and leisure. Step outside to your covered back patio, where you can relax and enjoy the serene view of your expansive lot that backs up to a picturesque park—This level backyard is a blank slate to create your perfect entertainment space. Located just minutes from top- notch schools, a variety of shopping options, and easy interstate access, you' ll be at the center of it all. Whether you' re commuting for work or exploring local attractions, everything is within reach. NO HOA Discover the perfect blend of tranquility and accessibility in this lovely home. Schedule your tour today and envision the lifestyle you' ve always wanted, right here in White House! Up to 1% lender credit with use of HOMEBUX. Seller will contribute up to 5000 towards buyers closing cost and pre- paids with acceptable offer.
Directions:I 65 N to exit 108 R Hwy 76 to Left on Kennedy Drive, first left on Hamlett Drive home on the left.
Details
- MLS#: 2900903
- County: Robertson County, TN
- Subd: New Frontier
- Style: Ranch
- Stories: 1.00
- Full Baths: 1
- Half Baths: 1
- Bedrooms: 3
- Built: 1965 / APROX
- Lot Size: 0.590 ac
Utilities
- Water: Private
- Sewer: Public Sewer
- Cooling: Central Air, Electric
- Heating: Central, Natural Gas
Public Schools
- Elementary: Robert F. Woodall Elementary
- Middle/Junior: White House Heritage Elementary School
- High: White House Heritage High School
Property Information
- Constr: Brick
- Roof: Shingle
- Floors: Carpet, Tile
- Garage: No
- Parking Total: 1
- Basement: Crawl Space
- Waterfront: No
- Living: 13x15
- Kitchen: 9x17 / Eat- in Kitchen
- Bed 1: 11x14
- Bed 2: 10x11
- Bed 3: 10x11
- Bonus: 10x14
- Patio: Patio, Covered
- Taxes: $1,533
Appliances/Misc.
- Fireplaces: No
- Drapes: Remain
Features
- Electric Oven
- Built-In Electric Range
- Dishwasher
- Microwave
- Ceiling Fan(s)
- High Speed Internet
Listing Agency
- Office: simpliHOM
- Agent: Lori Tackett
Information is Believed To Be Accurate But Not Guaranteed
Copyright 2025 RealTracs Solutions. All rights reserved.

