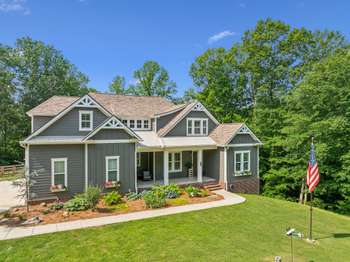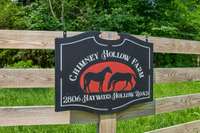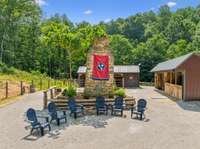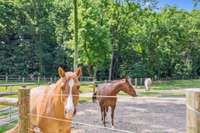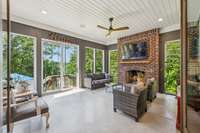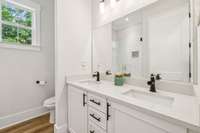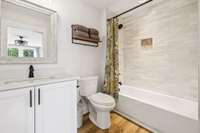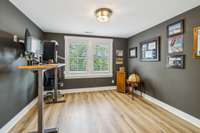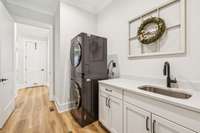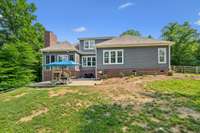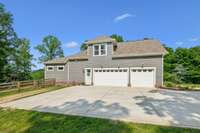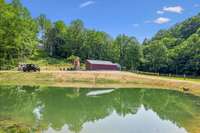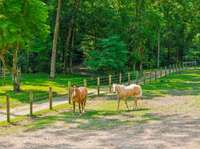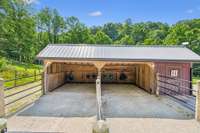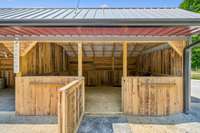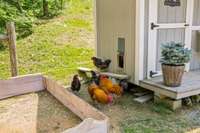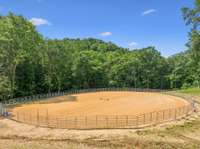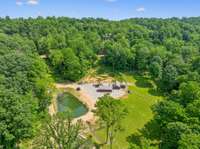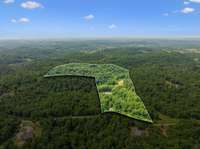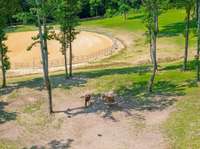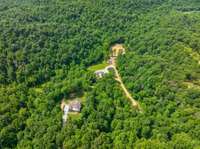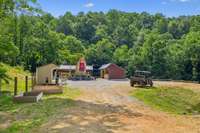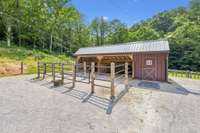$3,375,000 2806 Haywood Hollow Rd - Columbia, TN 38401
Welcome to Chimney Hollow Farm — a rare and picturesque 40. 02- acre horse- ready property located on the highly sought- after Haywood Hollow Road in Columbia, TN. This stunning traditional farmhouse was built in 2021 and offers 3, 654 sq ft of living space, including 5 bedrooms and 4 full bathrooms. The open floor plan is filled with natural light and features a chef’s kitchen with upscale finishes, ideal for both everyday living and entertaining. Equestrian lovers will fall in love with the fully functional setup that includes fenced pastures, a barn, corral, round pen, groomed horse trails, and two serene spring- fed ponds. Adding a touch of history and charm, an original chimney from a 1900s- era home still stands near the pond. This peaceful, private property offers the ultimate country lifestyle with all the modern comforts. Located just minutes from Hwy 840, Chimney Hollow Farm provides easy access to Franklin, Leipers Fork, Nashville, and Spring Hill. Zoned for top- rated Spring Hill schools and offering a private, tranquil setting, this is more than a home — it’s a lifestyle. Chimney Hollow Farm is horse- ready, family- ready, and ready for you.
Directions:From downtown Franklin take HWY 246 Carters Creek Pike to Right on Gravel Hill Rd to Left on Haywood Hollow Rd and Chimney Hollow Farm will be down on the Left.
Details
- MLS#: 2900856
- County: Maury County, TN
- Style: Traditional
- Stories: 2.00
- Full Baths: 4
- Bedrooms: 5
- Built: 2021 / EXIST
- Lot Size: 40.020 ac
Utilities
- Water: Well
- Sewer: Septic Tank
- Cooling: Central Air, Electric
- Heating: Central, Dual
Public Schools
- Elementary: Spring Hill Middle School
- Middle/Junior: Spring Hill Middle School
- High: Spring Hill High School
Property Information
- Constr: Masonite
- Roof: Shingle
- Floors: Other
- Garage: 3 spaces / detached
- Parking Total: 3
- Basement: Crawl Space
- Waterfront: No
- View: Valley
- Living: 19x21
- Dining: 12x13 / Formal
- Kitchen: 12x22 / Eat- in Kitchen
- Bed 1: 15x14 / Suite
- Bed 2: 12x12 / Extra Large Closet
- Bed 3: 13x13 / Bath
- Bed 4: 12x12 / Bath
- Patio: Porch, Patio, Screened
- Taxes: $3,052
- Amenities: Trail(s)
- Features: Smart Camera(s)/Recording
Appliances/Misc.
- Fireplaces: 2
- Drapes: Remain
Features
- Built-In Electric Oven
- Double Oven
- Built-In Gas Range
- Dishwasher
- Disposal
- ENERGY STAR Qualified Appliances
- Microwave
- Refrigerator
- Stainless Steel Appliance(s)
- Water Purifier
- Built-in Features
- Ceiling Fan(s)
- Extra Closets
- Open Floorplan
- Pantry
- Smart Camera(s)/Recording
- Storage
- Walk-In Closet(s)
- High Speed Internet
- Windows
- Insulation
- Water Heater
- Fire Alarm
- Security System
- Smoke Detector(s)
Listing Agency
- Office: United Country Real Estate Leipers Fork
- Agent: Timothy ( Tim) Lavon Weathers
- CoListing Office: United Country Real Estate Leipers Fork
- CoListing Agent: Greg Musgrave
Information is Believed To Be Accurate But Not Guaranteed
Copyright 2025 RealTracs Solutions. All rights reserved.
