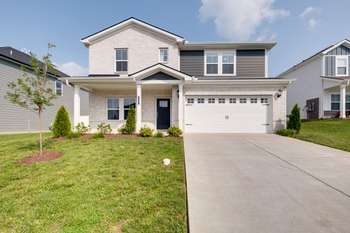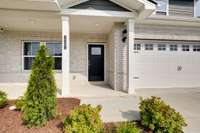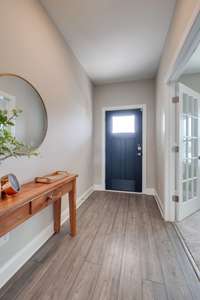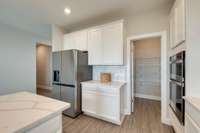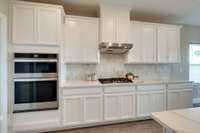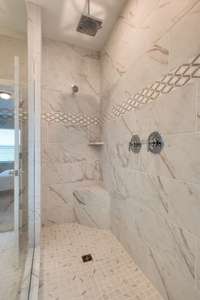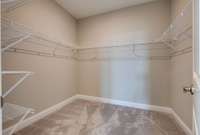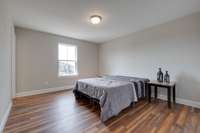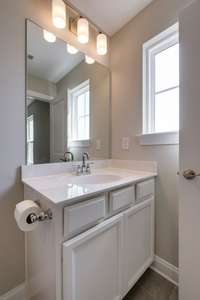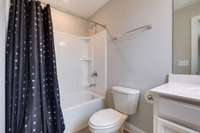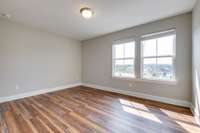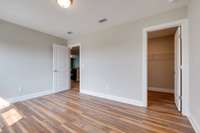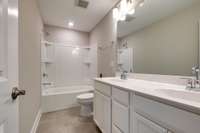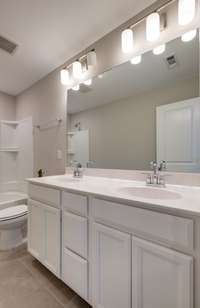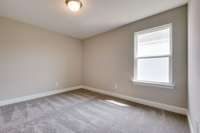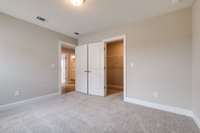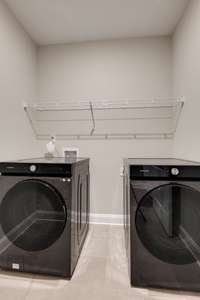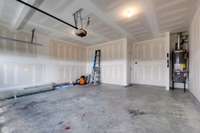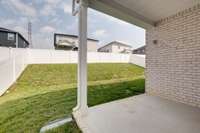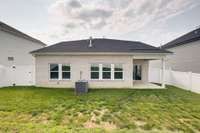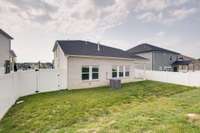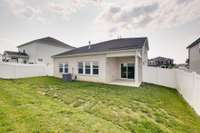$599,999 1207 Bridgett Way - Mount Juliet, TN 37122
Picture- perfect 4 bed, 3 1/ 2 bath home built in 2023. Large, open living space with first floor primary, office and 2 car garage. Beautiful kitchen with quartz countertops, shaker cabinets and stainless steel appliances. Neighborhood is great for walks with designated sidewalks, a pool, cabana, and playground. Fenced in backyard ready for entertaining and a game of fetch. Convenient location to i40 and everything Mt Juliet has to offer!
Directions:Drive East on i40, take exit 229A, turn right on Kilkenny Way, turn left on Castle Rd, turn left on Bridgett Way, home is on the right.
Details
- MLS#: 2900825
- County: Wilson County, TN
- Subd: Waltons Grove Ph 5A
- Stories: 2.00
- Full Baths: 3
- Half Baths: 1
- Bedrooms: 4
- Built: 2023 / EXIST
- Lot Size: 0.150 ac
Utilities
- Water: Public
- Sewer: Public Sewer
- Cooling: Central Air
- Heating: Natural Gas
Public Schools
- Elementary: Rutland Elementary
- Middle/Junior: Gladeville Middle School
- High: Wilson Central High School
Property Information
- Constr: Fiber Cement, Brick
- Roof: Asphalt
- Floors: Laminate, Tile
- Garage: 2 spaces / attached
- Parking Total: 4
- Basement: Slab
- Fence: Back Yard
- Waterfront: No
- Living: 14x20
- Dining: 10x11 / Combination
- Kitchen: 10x12 / Pantry
- Bed 1: 13x15 / Suite
- Bed 2: 12x14 / Bath
- Bed 3: 13x10 / Walk- In Closet( s)
- Bed 4: 11x12 / Walk- In Closet( s)
- Patio: Patio, Covered
- Taxes: $2,448
- Amenities: Clubhouse, Park, Pool, Sidewalks, Underground Utilities, Trail(s)
Appliances/Misc.
- Fireplaces: 1
- Drapes: Remain
Features
- Built-In Electric Oven
- Built-In Gas Range
- Dishwasher
- Disposal
- Microwave
- Refrigerator
- Stainless Steel Appliance(s)
- Primary Bedroom Main Floor
- Smoke Detector(s)
Listing Agency
- Office: Compass
- Agent: Joshua Gardner
Internet Data Exchange
Information is Believed To Be Accurate But Not Guaranteed
Copyright 2025 RealTracs Solutions. All rights reserved.
The data relating to real estate for sale on this web site comes in part from the Internet Data
Exchange Program of RealTracs Solutions. Real estate listings held by brokerage firms other
than Cumberland Real Estate are marked with the Internet Data Exchange Program
logo and detailed information about them includes the names of the listing brokers.
