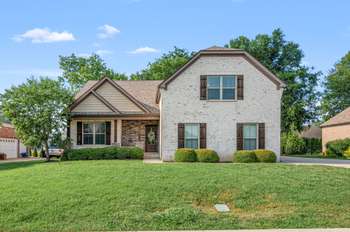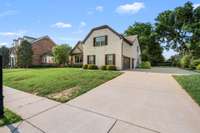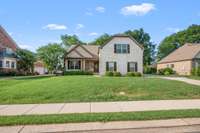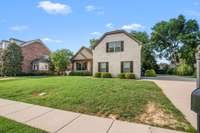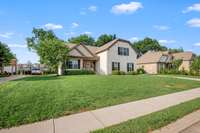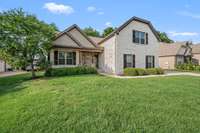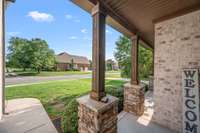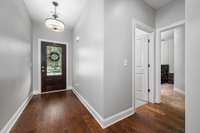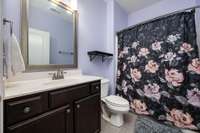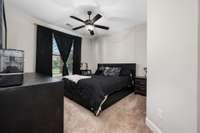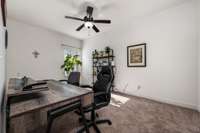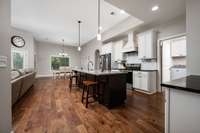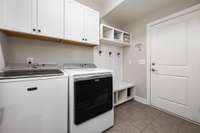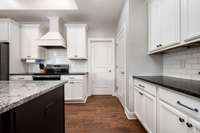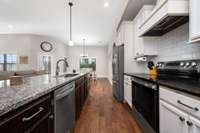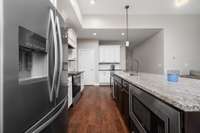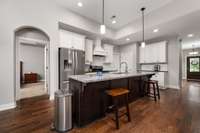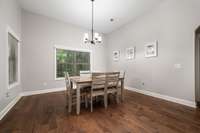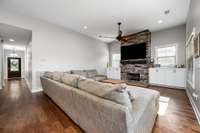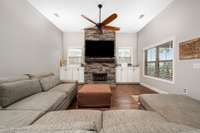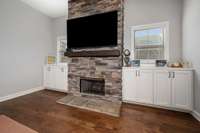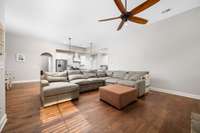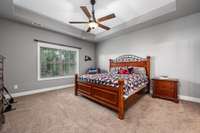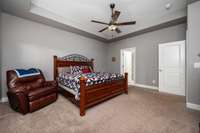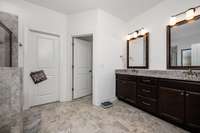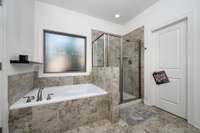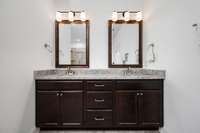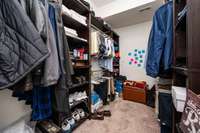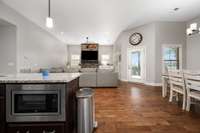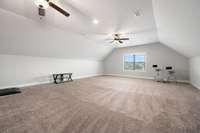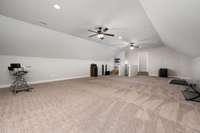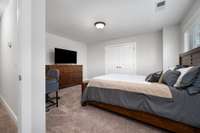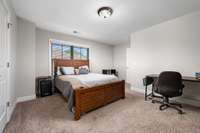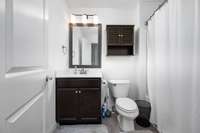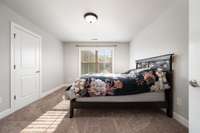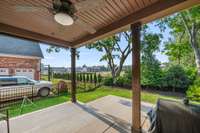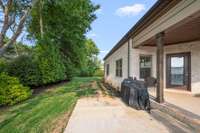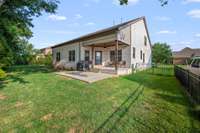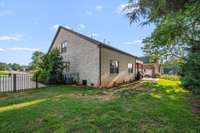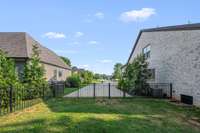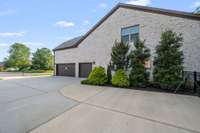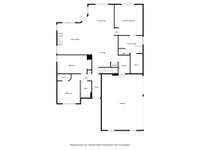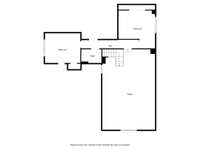$742,000 2743 Crowne Pointe Dr - Murfreesboro, TN 37130
Move- in ready and better than new in beloved Crowne Pointe! // / This beautifully maintained home offers timeless finishes, thoughtful design, and incredible functionality. Inside, you' ll find an abundance of hand- scraped hardwood flooring, a striking stacked stone fireplace, and a bright open- concept layout that centers around a spacious kitchen with a huge island, tile backsplash, and plenty of room to gather and entertain. // / Upstairs features a massive bonus room perfect for movie nights, game days, or guests—plus two additional bedrooms and walk- in attic storage. Energy- conscious buyers will love the extremely low utility bills, gas heat, and oversized 3- car garage with built- in overhead storage. // / Floorplans in photos. Step outside to your private retreat: a covered back patio with privacy screen, lush landscaping, and a tree- lined backyard. This is a neighborhood where people move in and stay—friendly neighbors, quiet streets, and a strong sense of community. // / Driveway has been extended to accommodate additional parking-- great feature when having multiple drivers in the house! Located near top- rated Siegel and Oakland schools, and just minutes to private school, Providence Christian Academy. I- 840, shopping, restaurants, and much more right around the corner!
Directions:From Nashville- I-24 East, Exit 74B for TN-840 E, Exit 55A onto US-41 S/US-70S E/NW Broad St toward Murfreesboro, left onto N Thompson Ln, Right onto Haynes Dr, left onto Memorial Blvd, right onto Osborne Ln, left onto Crowne Pointe Dr
Details
- MLS#: 2900768
- County: Rutherford County, TN
- Subd: Crowne Pointe
- Stories: 2.00
- Full Baths: 3
- Bedrooms: 5
- Built: 2017 / EXIST
- Lot Size: 0.280 ac
Utilities
- Water: Public
- Sewer: Public Sewer
- Cooling: Central Air
- Heating: Central
Public Schools
- Elementary: Erma Siegel Elementary
- Middle/Junior: Oakland Middle School
- High: Oakland High School
Property Information
- Constr: Brick
- Floors: Carpet, Wood, Tile
- Garage: 3 spaces / detached
- Parking Total: 3
- Basement: Other
- Waterfront: No
- Taxes: $3,923
Appliances/Misc.
- Fireplaces: No
- Drapes: Remain
Features
- Electric Oven
- Electric Range
- Dishwasher
- Disposal
- Microwave
- Ceiling Fan(s)
- Entrance Foyer
- Extra Closets
- Open Floorplan
- Pantry
- Primary Bedroom Main Floor
- Smoke Detector(s)
Listing Agency
- Office: Real Broker
- Agent: Jason Fraker
Information is Believed To Be Accurate But Not Guaranteed
Copyright 2025 RealTracs Solutions. All rights reserved.
