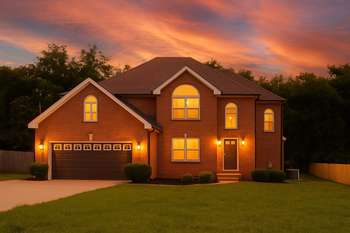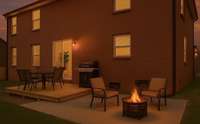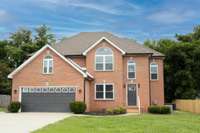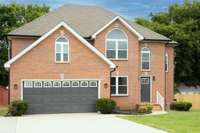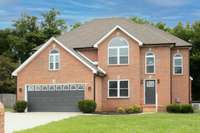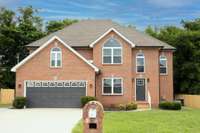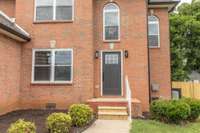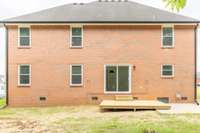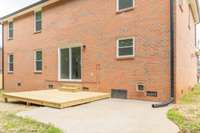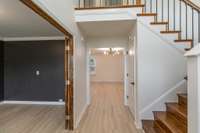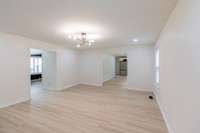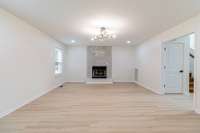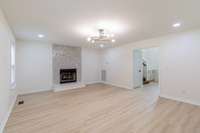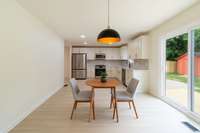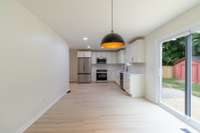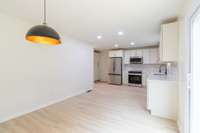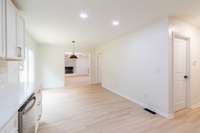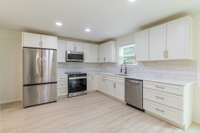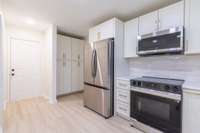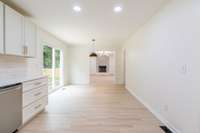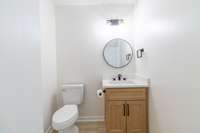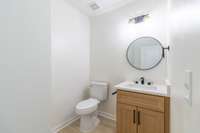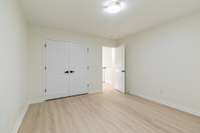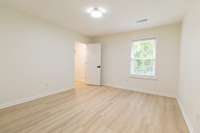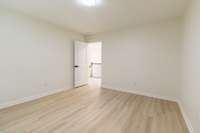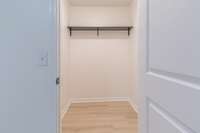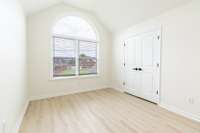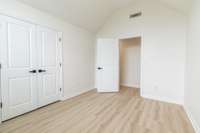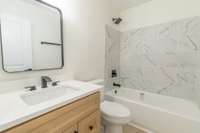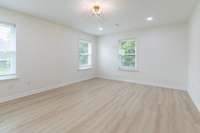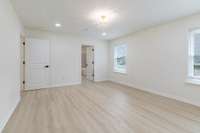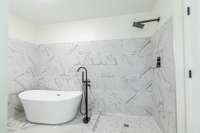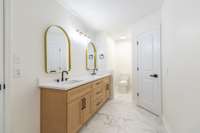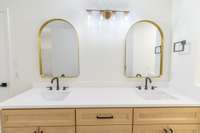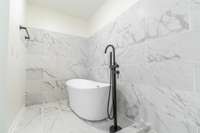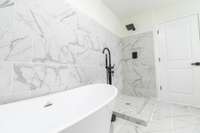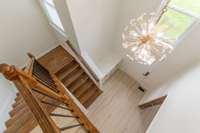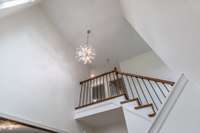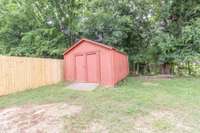$599,000 633 Glenties Dr - Smyrna, TN 37167
Beautifully Renovated Home in Smyrna’s Legacy Subdivision! Welcome to 633 Glenties Drive: this 4- bedroom, 2. 5- bath residence features a thoughtfully designed layout, complete with a dedicated office perfect for remote work or study. The master suite provides a private retreat, featuring ample space and luxurious finishes. Recent renovations include brand- new hot water heater, flooring, windows, doors, and lighting throughout, along with complete kitchen and bathroom remodels. The kitchen is a chef’s dream, boasting stainless steel appliances, sleek countertops, built in pantry, and stylish cabinetry. The living area is complimented with a gas fireplace. Every bathroom has been updated with contemporary fixtures and finishes, combining style and functionality. The fenced- in backyard is a peaceful, private oasis, ideal for relaxing, entertaining, or letting pets roam freely. The attached 2- car garage offers convenience and additional storage space. Located in the Legacy subdivision, this home is just minutes from shopping, dining, and parks, with easy access to major highways for a seamless commute. Set your showing today!
Directions:From Nashville take I24, exit 70 Almaville Road, turn left. At second traffic light, Old Almaville Rd, turn left. Turn Right into Legacy Subdivision, left on Glenties Drive. House on left
Details
- MLS#: 2900698
- County: Rutherford County, TN
- Subd: The Legacy Sec 2
- Style: Contemporary
- Stories: 2.00
- Full Baths: 2
- Half Baths: 1
- Bedrooms: 4
- Built: 1999 / RENOV
- Lot Size: 0.230 ac
Utilities
- Water: Public
- Sewer: Public Sewer
- Cooling: Central Air
- Heating: Natural Gas
Public Schools
- Elementary: Rocky Fork Elementary School
- Middle/Junior: Rocky Fork Middle School
- High: Smyrna High School
Property Information
- Constr: Brick
- Roof: Shingle
- Floors: Wood, Laminate, Tile
- Garage: 2 spaces / attached
- Parking Total: 6
- Basement: Crawl Space
- Fence: Back Yard
- Waterfront: No
- Patio: Deck
- Taxes: $2,308
- Features: Storage Building
Appliances/Misc.
- Fireplaces: 1
- Drapes: Remain
Features
- Electric Oven
- Dishwasher
- Refrigerator
- Stainless Steel Appliance(s)
- Built-in Features
- Ceiling Fan(s)
- Entrance Foyer
- Extra Closets
- Pantry
- Storage
- Walk-In Closet(s)
- High Speed Internet
- Fire Alarm
Listing Agency
- Office: Tru Realty LLC
- Agent: Faith Smith
Information is Believed To Be Accurate But Not Guaranteed
Copyright 2025 RealTracs Solutions. All rights reserved.
