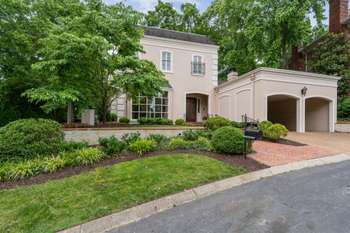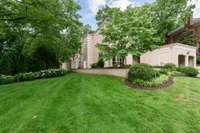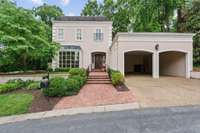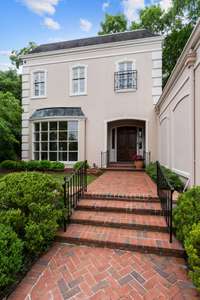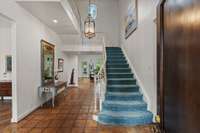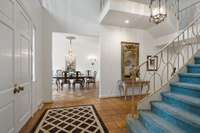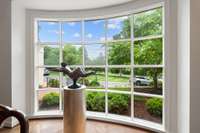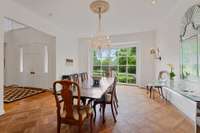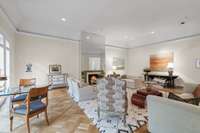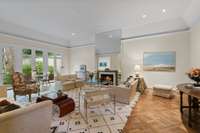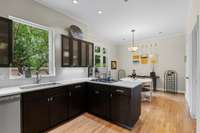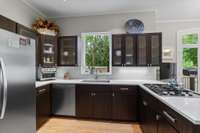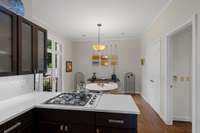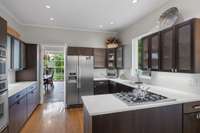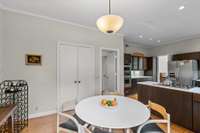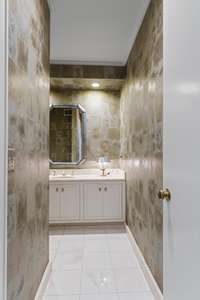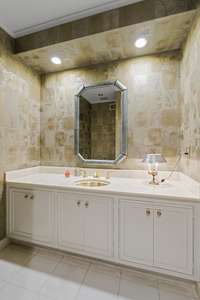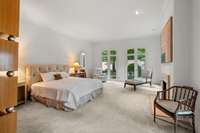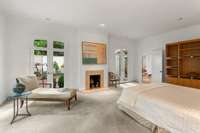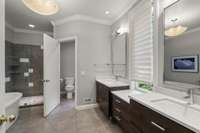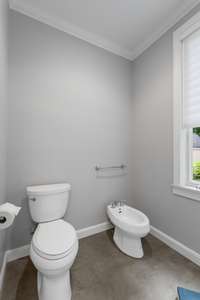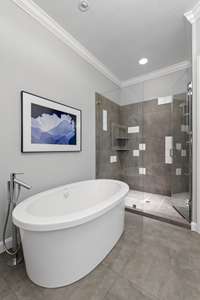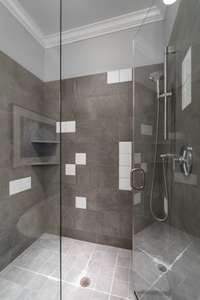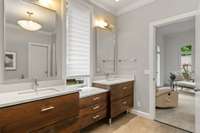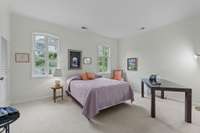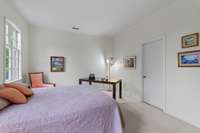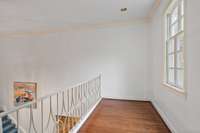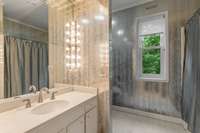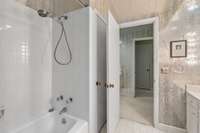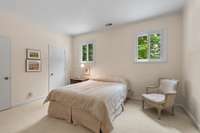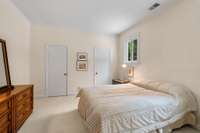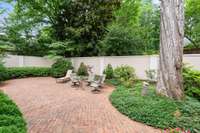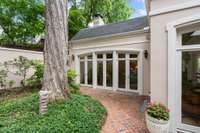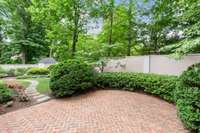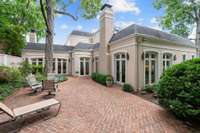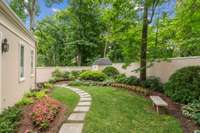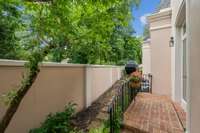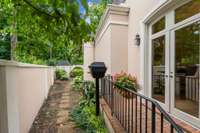$1,898,000 92 Valley Frg - Nashville, TN 37205
Soaring ceilings and light- filled rooms are the marks of distinction of this beautiful home. Enter the 2- story foyer with a dramatic staircase. To your left is a grand dining room with a magnificent crystal chandelier. To your right is the impressive living room with a mirrored fireplace. The primary suite is enormous! It has a fireplace, large windows looking out into the private garden, and a sumptuous primary bath with a soaking tub, a separate shower, and a huge walk- in closet. Upstairs are 2 large bedrooms with a Jack + Jill bath. The home has been freshly painted. You will enjoy the garden views from the windows, and the patio is walled and very private.
Directions:From downtown, drive west on West End Avenue. Turn left on Woodmont Boulevard. Right into Sugartree, go over the bridge and up the hill to 92 Valley Forge.
Details
- MLS#: 2900640
- County: Davidson County, TN
- Subd: Sugartree
- Style: Contemporary
- Stories: 2.00
- Full Baths: 2
- Half Baths: 1
- Bedrooms: 3
- Built: 1978 / EXIST
- Lot Size: 0.210 ac
Utilities
- Water: Public
- Sewer: Public Sewer
- Cooling: Central Air, Electric
- Heating: Dual
Public Schools
- Elementary: Julia Green Elementary
- Middle/Junior: John Trotwood Moore Middle
- High: Hillsboro Comp High School
Property Information
- Constr: Stucco
- Roof: Shingle
- Floors: Carpet, Wood, Parquet
- Garage: No
- Parking Total: 2
- Basement: No
- Fence: Back Yard
- Waterfront: No
- Living: 20x28
- Dining: 15x21 / Formal
- Kitchen: 12x11 / Eat- in Kitchen
- Bed 1: 17x24 / Suite
- Bed 2: 15x12 / Extra Large Closet
- Bed 3: 15x12 / Walk- In Closet( s)
- Den: 14x17
- Patio: Patio
- Taxes: $6,227
- Amenities: Clubhouse, Gated, Pool, Tennis Court(s), Underground Utilities
- Features: Gas Grill
Appliances/Misc.
- Fireplaces: 2
- Drapes: Remain
Features
- Electric Oven
- Cooktop
- Dishwasher
- Disposal
- Dryer
- Microwave
- Refrigerator
- Stainless Steel Appliance(s)
- Washer
- Entrance Foyer
- Extra Closets
- Open Floorplan
- Walk-In Closet(s)
- Primary Bedroom Main Floor
- Security Gate
- Security Guard
- Smoke Detector(s)
Listing Agency
- Office: Zeitlin Sotheby' s International Realty
- Agent: Nan E Speller
- CoListing Office: Zeitlin Sotheby' s International Realty
- CoListing Agent: Lynne Wallman
Information is Believed To Be Accurate But Not Guaranteed
Copyright 2025 RealTracs Solutions. All rights reserved.
