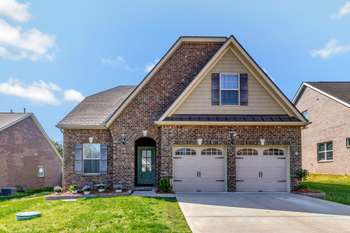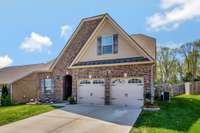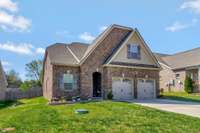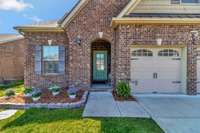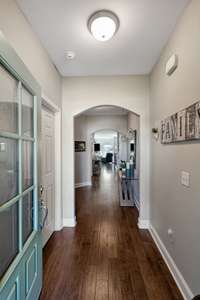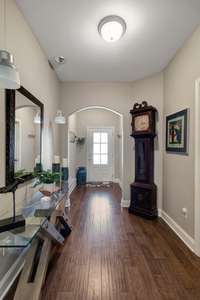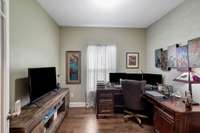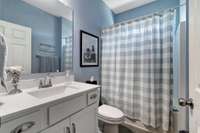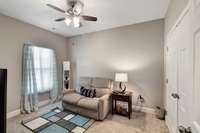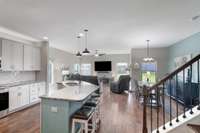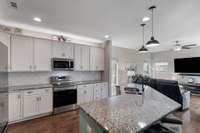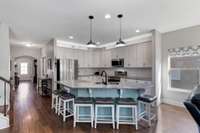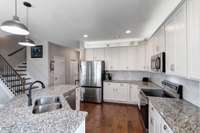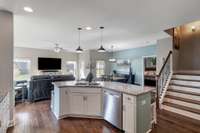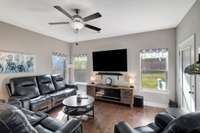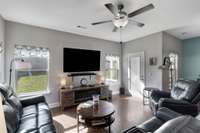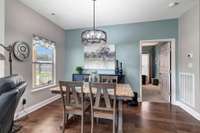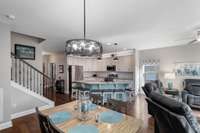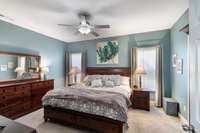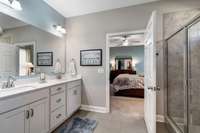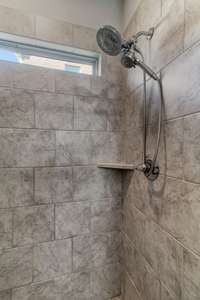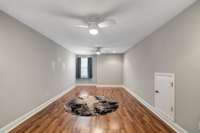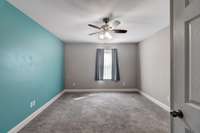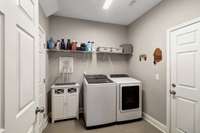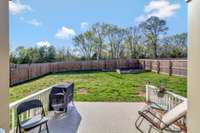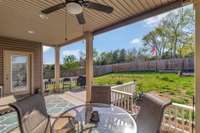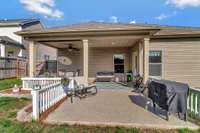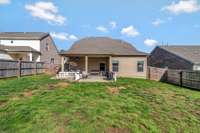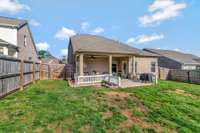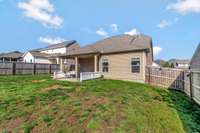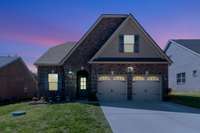$545,000 566 Oakvale Ln - Mount Juliet, TN 37122
Incredible Opportunity! Here' s The Chance To Own A Little Piece Of Wilson County In Thriving Mount Juliet! Immaculate, Picture Perfect, Extremely Well Maintained & Beautifully Manicured! This Home Is Absolutely Stunning With An Amazing Floor Plan That Boasts Over 2, 300Sqft Of Space For Just About Anything You’ll Need, Want, Imagine & More! An Open Concept Living, Dining & Kitchen Area! A Downstairs Primary Bedroom Suite! An Interior Expansion Perfect For A Home Office Or Hobby Room! An Awesome Multifunctional Recreation Room With A Closet Ready For All Occasions! Let Your Imagination Run Wild With The Endless Possibilities! Like…The 4th Bedroom, An In Home Theater, Home Gym, Game Room, Playroom Or Any Combination Thereof To Create The Ultimate Hangout Space! Outstanding Outdoor Area! Gorgeous Front Lawn & A Beautiful Fully Fenced Backyard With A Large Covered Patio, Raised Garden Bed & So Much More! Just In Time For Summer! Let The Fun & Games Begin! Come Relax, Entertain Or A Little Of Both! It Certainly Checks The Boxes & Then Some! Only Minutes Away From All The Action & Some Of The City’s Trendiest Offerings & Amenities to Meet Your Shopping, Dining & Entertainment Needs! Conveniently Located To I- 40, I- 840 & Hwy TN- 171( Mt Juliet Rd/ Hobson Pk) . Turn Your Homeownership Dreams & Goals Into Reality Now & Make This One>* YOUR NEW HOME*<
Directions:I-40E Exit 226A onto TN-171(S. Mt Juliet Rd.) Continue Straight Turn -L- onto Stewarts Ferry Pike Turn -R- onto Oakvale Ln. Home will be on your -R-. [Alternate Directions] From I-40W Exit 226 Turn -L- onto South TN-171(S. Mt Juliet Rd.)
Details
- MLS#: 2900636
- County: Wilson County, TN
- Subd: Oakvale Ph1
- Stories: 2.00
- Full Baths: 3
- Bedrooms: 4
- Built: 2020 / EXIST
- Lot Size: 0.210 ac
Utilities
- Water: Public
- Sewer: STEP System
- Cooling: Central Air, Electric
- Heating: Central, Natural Gas
Public Schools
- Elementary: Gladeville Elementary
- Middle/Junior: Gladeville Middle School
- High: Wilson Central High School
Property Information
- Constr: Brick, Vinyl Siding
- Floors: Carpet, Wood, Tile
- Garage: 2 spaces / attached
- Parking Total: 4
- Basement: Slab
- Fence: Privacy
- Waterfront: No
- Living: 15x14 / Combination
- Dining: 10x13 / Combination
- Kitchen: 10x10
- Bed 1: 13x15 / Suite
- Bed 2: 10x12 / Extra Large Closet
- Bed 3: 10x13 / Walk- In Closet( s)
- Bonus: 12x15 / Second Floor
- Patio: Patio, Covered
- Taxes: $1,783
- Amenities: Playground
Appliances/Misc.
- Fireplaces: No
- Drapes: Remain
Features
- Electric Oven
- Electric Range
- Dishwasher
- Disposal
- Microwave
- Stainless Steel Appliance(s)
- Ceiling Fan(s)
- Entrance Foyer
- Extra Closets
- High Ceilings
- Open Floorplan
- Storage
- Walk-In Closet(s)
- Primary Bedroom Main Floor
- Kitchen Island
- Windows
- Thermostat
- Sealed Ducting
- Smoke Detector(s)
Listing Agency
- Office: Benchmark Realty, LLC
- Agent: Jay Cullom - Broker, ABR, AHWD, SFR
Information is Believed To Be Accurate But Not Guaranteed
Copyright 2025 RealTracs Solutions. All rights reserved.
