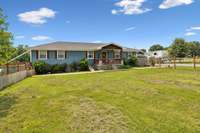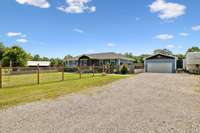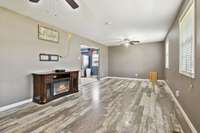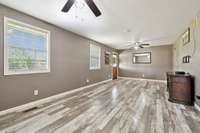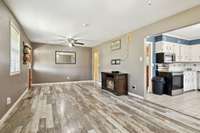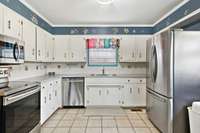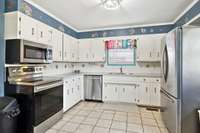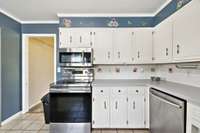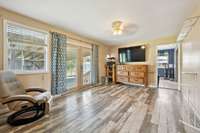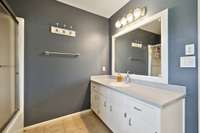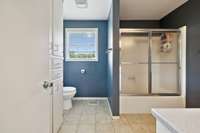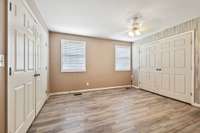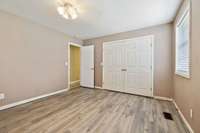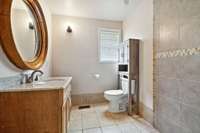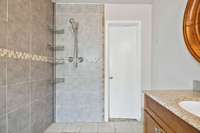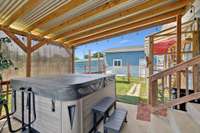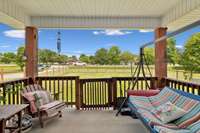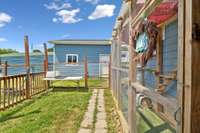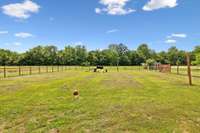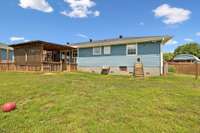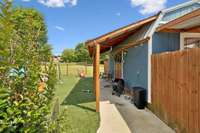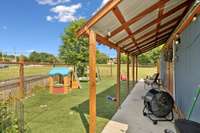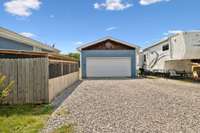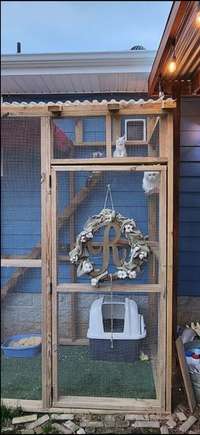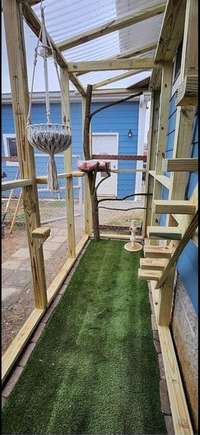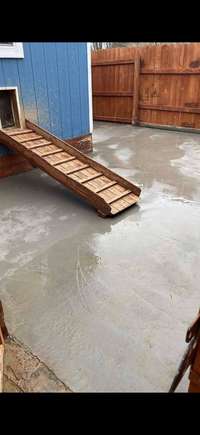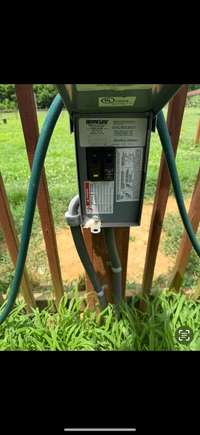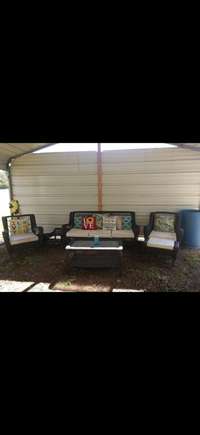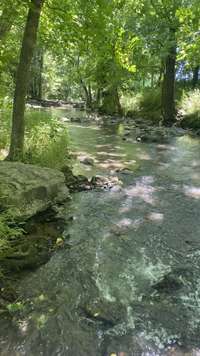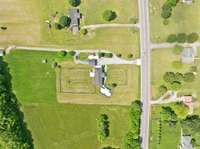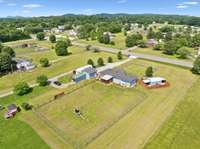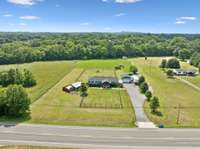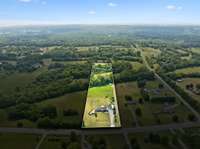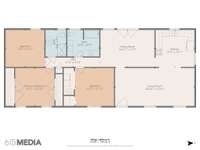$450,000 3885 Highway 231, S - Castalian Springs, TN 37031
Save up to 1% of your loan amount as a closing cost credit when you use seller' s suggested lender! Welcome to this charming one- level home offers 3 bedrooms and 2 full bathrooms, set on 5 peaceful acres with a creek running along the back of the property. Inside, you' ll find a spacious living room filled with natural light and laminate flooring throughout the main living areas. The open- concept kitchen features ample cabinetry and stainless steel appliances, flowing into a flexible dining area that can also serve as a second living space and leads out to a covered back patio along with a screened in patio for pets with dog/ cat doors. The home also includes a fully equipped RV campsite by the creek with water, electric, sewer, fiber internet, and carport along with a second RV hookup, boat barn, chicken coops, and shed. Recently appraised for over asking price! Two- year old hot tub remains with home! Whether you' re looking for a full- time residence, a hobby farm, or a private escape with income potential, this property offers the perfect blend of comfort, utility, and opportunity.
Directions:Take I-65 North to exit 95 onto SR-386 N, Vietnam Veterans Blvd. In 28 miles, turn right onto US-231. In 2.4 miles, home is on the right.
Details
- MLS#: 2900600
- County: Trousdale County, TN
- Stories: 1.00
- Full Baths: 2
- Bedrooms: 3
- Built: 2018 / EXIST
- Lot Size: 5.010 ac
Utilities
- Water: Public
- Sewer: Septic Tank
- Cooling: Central Air, Electric
- Heating: Central
Public Schools
- Elementary: Trousdale Co Elementary
- Middle/Junior: Jim Satterfield Middle School
- High: Trousdale Co High School
Property Information
- Constr: Frame
- Roof: Shingle
- Floors: Laminate, Tile
- Garage: 2 spaces / detached
- Parking Total: 2
- Basement: Crawl Space
- Fence: Back Yard
- Waterfront: No
- View: Water
- Living: 11x24
- Dining: 11x16
- Kitchen: 11x12
- Bed 1: 11x12 / Extra Large Closet
- Bed 2: 11x12 / Extra Large Closet
- Bed 3: 11x12
- Patio: Patio, Covered, Porch
- Taxes: $1,682
Appliances/Misc.
- Fireplaces: No
- Drapes: Remain
Features
- Built-In Electric Oven
- Electric Range
- Dishwasher
- Microwave
- Stainless Steel Appliance(s)
- Primary Bedroom Main Floor
Listing Agency
- Office: Keller Williams Realty Mt. Juliet
- Agent: Jesus Pena
- CoListing Office: Keller Williams Realty Mt. Juliet
- CoListing Agent: Christian LeMere
Information is Believed To Be Accurate But Not Guaranteed
Copyright 2025 RealTracs Solutions. All rights reserved.

