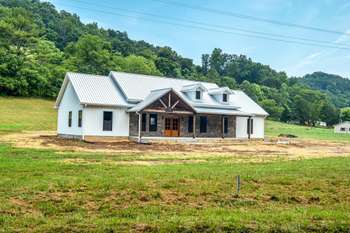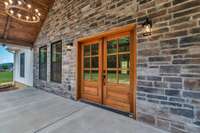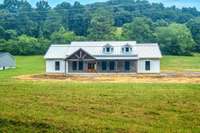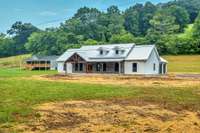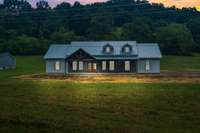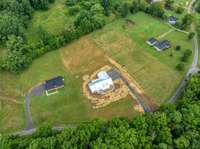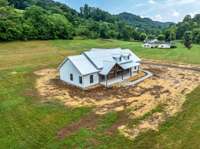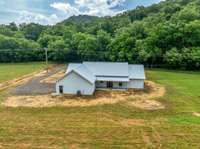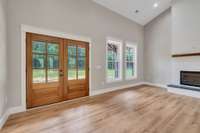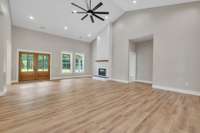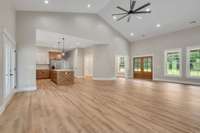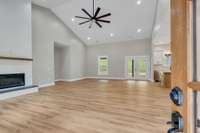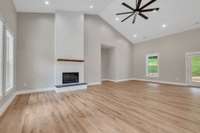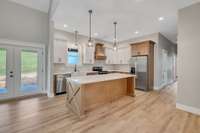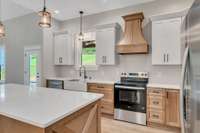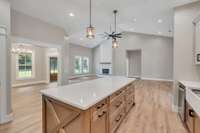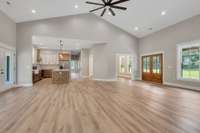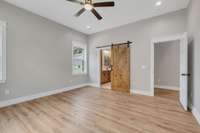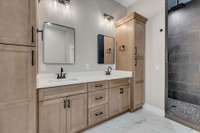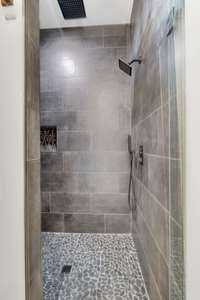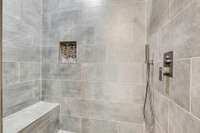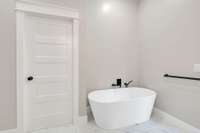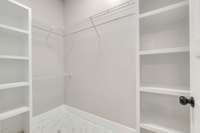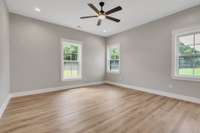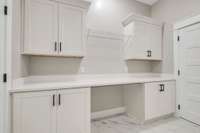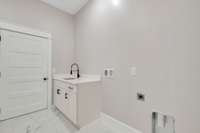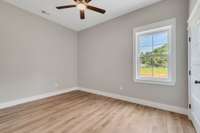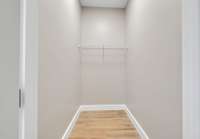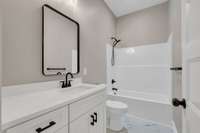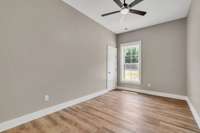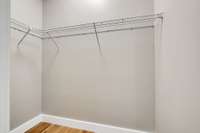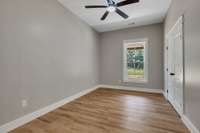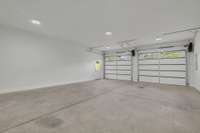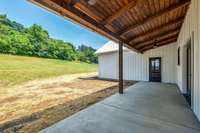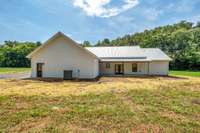$499,900 53 Kemp Hollow Road - Pleasant Shade, TN 37145
Stunning new construction 4 bedroom 2 bath home with two- car attached garage on a spacious 1. 45 acre lot. So many custom upgrades and all the boxes are checked! Open concept layout with vaulted ceilings. Every detail is well thought out. Full electric fireplace in the spacious living room, perfect for a large family who loves to entertain. Private master suite with walk- in closet and spa- like bath featuring a beautiful custom tile shower, double vanities, and closet. Spacious open floor plan with natural light and country views. Stylish kitchen with new stainless appliances, island, and gorgeous custom cabinetry. Durable finishes, modern lighting, and thoughtful layout throughout. Three additional bedrooms on opposite side of the home for family, guests, or a home office. Large utility room with cabinets. Just a short drive to the Cordell Hull Lake and Defeated campground—enjoy fishing, boating, and relaxing by the water. Covered front porch and large back patio. Plenty of space for outdoor living, gardening, or adding a shop! This home is located about 30 miles from Gallatin, 15 miles from Carthage, and 1 hour east of Nashville BNA.
Directions:GPS. From I-40 E get off Carthage/ Gordonsville exit, turn L. Take Hwy 25 to Defeated. Go past Defeated school, follow to Difficult Rd. Turn R on Salt Lick Rd then L on Kemp Hollow Rd. House will be approx 1-2 mi on your left. Realty Empire sign in yard.
Details
- MLS#: 2900585
- County: Smith County, TN
- Style: Barndominium
- Stories: 1.00
- Full Baths: 2
- Bedrooms: 4
- Built: 2025 / NEW
- Lot Size: 1.450 ac
Utilities
- Water: Public
- Sewer: Septic Tank
- Cooling: Central Air, Electric
- Heating: Central, Electric
Public Schools
- Elementary: Defeated Elementary
- Middle/Junior: Defeated Elementary
- High: Smith County High School
Property Information
- Constr: Aluminum Siding
- Roof: Metal
- Floors: Vinyl
- Garage: 2 spaces / detached
- Parking Total: 2
- Basement: Crawl Space
- Waterfront: No
- Dining: 12x13 / Separate
- Bed 1: 15x15 / Suite
- Bed 2: 14x11
- Bed 3: 10x15
- Bed 4: 10x15
- Patio: Patio, Covered, Porch
- Taxes: $1
Appliances/Misc.
- Fireplaces: 1
- Drapes: Remain
Features
- Electric Oven
- Dishwasher
- Microwave
- Refrigerator
- Stainless Steel Appliance(s)
- Extra Closets
- High Ceilings
- Open Floorplan
- Primary Bedroom Main Floor
Listing Agency
- Office: Realty Empire LLC
- Agent: Missy Baker
Information is Believed To Be Accurate But Not Guaranteed
Copyright 2025 RealTracs Solutions. All rights reserved.
