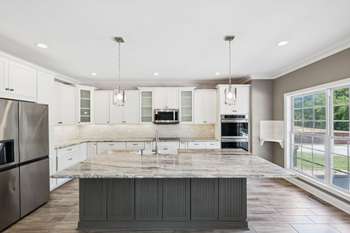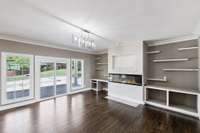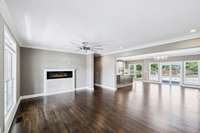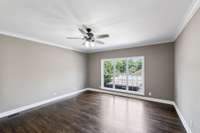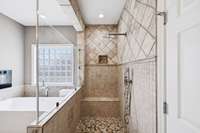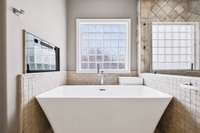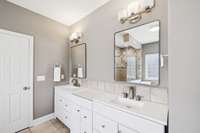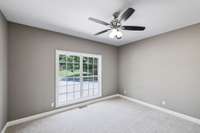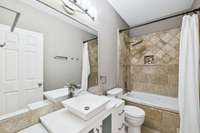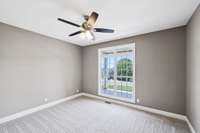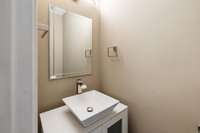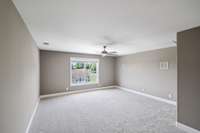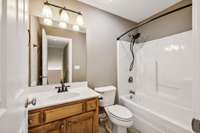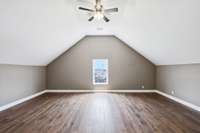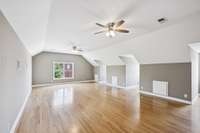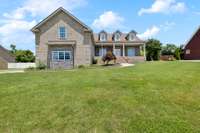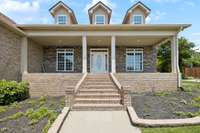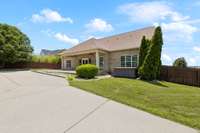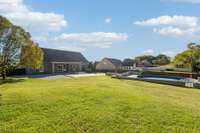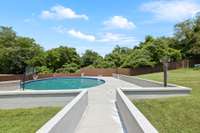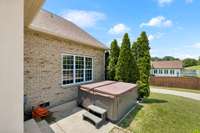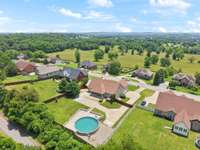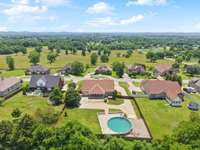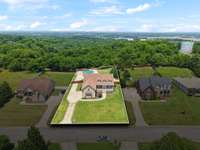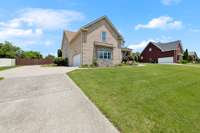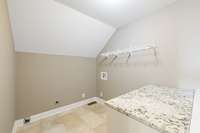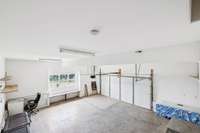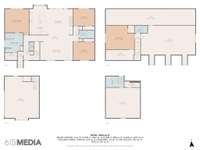$800,000 109 Chalford Pl - Lebanon, TN 37087
Discover this beautifully renovated 5- bedroom, 3. 5- bath residence boasting 4, 400 sq. ft. of thoughtfully designed living space on over a half acre and just minutes from Old Hickory Lake. Recently upgraded with over $ 150, 000 in enhancements, this residence offers unmatched luxury and convenience in a prime location, minutes from local shops, dining, and easy interstate access. Step inside to a bright, open floor plan featuring refinished hardwood floors, fresh paint, and a gourmet kitchen with new stainless steel appliances, custom cabinetry, and a large granite island perfect for entertaining. The main level includes a private primary suite with a spacious en- suite bath, dual vanities, and a walk- in shower, plus two additional bedrooms, a full bath, and a half bath for ultimate functionality. Upstairs, two generous bedrooms, a full bath, and a versatile fifth bedroom fit to be an office, playroom, or TV room, alongside a spacious bonus room perfect for recreation or relaxation. Outside, enjoy a private oasis with a sparkling pool, hot tub, and new fence, all set against a sprawling, landscaped lot. Additional upgrades include a new roof, water heater, and carpet, ensuring move- in- ready comfort. With energy- efficient features and a tranquil neighborhood setting, this home is ready for anyone to move in- schedule your showing today!
Directions:Take I-40 East to exit 232B onto SR-109 North. Turn right onto NW Williams Rd. Turn right onto Chalford Pl. Home is fifth on the left
Details
- MLS#: 2900509
- County: Wilson County, TN
- Subd: Chalford Hill
- Stories: 2.00
- Full Baths: 3
- Half Baths: 1
- Bedrooms: 5
- Built: 2006 / EXIST
- Lot Size: 0.590 ac
Utilities
- Water: Public
- Sewer: Public Sewer
- Cooling: Ceiling Fan( s), Central Air, Electric
- Heating: Central, Electric
Public Schools
- Elementary: West Elementary
- Middle/Junior: West Wilson Middle School
- High: Mt. Juliet High School
Property Information
- Constr: Brick
- Roof: Shingle
- Floors: Carpet, Wood, Tile
- Garage: 2 spaces / detached
- Parking Total: 2
- Basement: Crawl Space
- Fence: Back Yard
- Waterfront: No
- Living: 17x17
- Dining: 11x19
- Kitchen: 12x21
- Bed 1: 15x17 / Suite
- Bed 2: 12x13 / Extra Large Closet
- Bed 3: 12x13 / Extra Large Closet
- Bed 4: 16x19 / Walk- In Closet( s)
- Bonus: 26x35 / Second Floor
- Patio: Patio, Covered, Porch
- Taxes: $1,964
Appliances/Misc.
- Fireplaces: 3
- Drapes: Remain
- Pool: Above Ground
Features
- Double Oven
- Electric Oven
- Cooktop
- Dishwasher
- Microwave
- Refrigerator
- Stainless Steel Appliance(s)
- Built-in Features
- Ceiling Fan(s)
- Extra Closets
- Hot Tub
- Open Floorplan
- Storage
- Walk-In Closet(s)
- Primary Bedroom Main Floor
- Kitchen Island
- Fire Alarm
- Smoke Detector(s)
Listing Agency
- Office: Benchmark Realty, LLC
- Agent: Juan Leal
- CoListing Office: Benchmark Realty, LLC
- CoListing Agent: Alexander Mulder
Information is Believed To Be Accurate But Not Guaranteed
Copyright 2025 RealTracs Solutions. All rights reserved.
