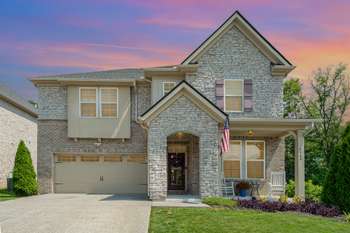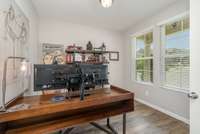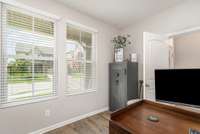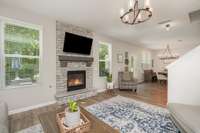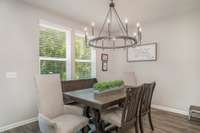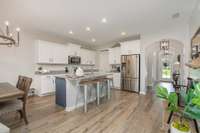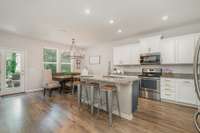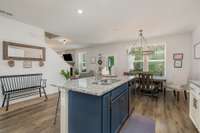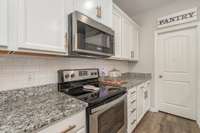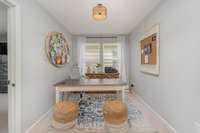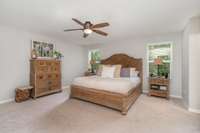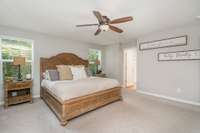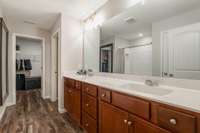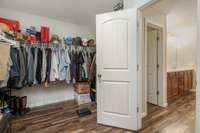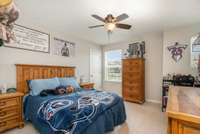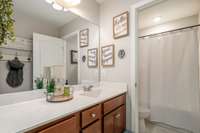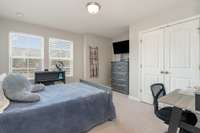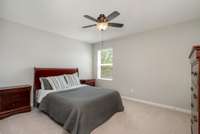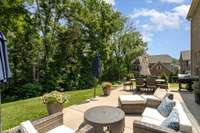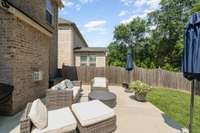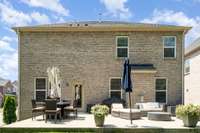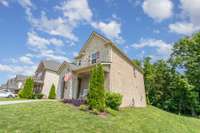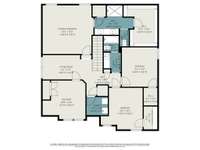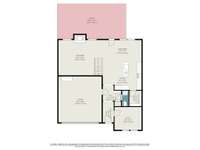$589,900 4960 Napoli Dr - Mount Juliet, TN 37122
This beautiful home features an inviting covered porch and a spacious open floor plan. Just off the entry foyer, you' ll find a dedicated office. Wood floors flow throughout the main living area, highlighted by a gorgeous stone fireplace in the living room. The eat- in kitchen offers a large island with breakfast bar seating, stainless steel appliances, recessed lighting, and a walk- in pantry. All four bedrooms are located upstairs. The spacious primary ensuite has double vanities, a large walk- in closet, and a private bath. Secondary bedrooms offer generous closet space, and the laundry room is conveniently located on the upper level. Enjoy outdoor living on the extended backyard patio and tree lined lot for privacy. Take advantage of fantastic neighborhood amenities including a clubhouse, fitness center, walking trails, playground, and pool!
Directions:From Nashville; Take I-40 East for approximately 20 miles Take Exit 229B/Golden Bear Gateway N for 4 miles Turn left onto Palermo Turn Right onto Napoli Drive Model will be on the Right.
Details
- MLS#: 2900384
- County: Wilson County, TN
- Subd: Tuscan Gardens
- Stories: 2.00
- Full Baths: 2
- Half Baths: 1
- Bedrooms: 4
- Built: 2018 / EXIST
- Lot Size: 0.170 ac
Utilities
- Water: Public
- Sewer: Public Sewer
- Cooling: Central Air, Electric
- Heating: ENERGY STAR Qualified Equipment, Natural Gas
Public Schools
- Elementary: Stoner Creek Elementary
- Middle/Junior: West Wilson Middle School
- High: Mt. Juliet High School
Property Information
- Constr: Brick, Fiber Cement
- Floors: Carpet, Wood, Vinyl
- Garage: 2 spaces / attached
- Parking Total: 2
- Basement: Slab
- Waterfront: No
- Living: 20x16
- Dining: 17x10 / Combination
- Kitchen: 12x12 / Eat- in Kitchen
- Bed 1: 16x16
- Bed 2: 11x13 / Walk- In Closet( s)
- Bed 3: 11x13 / Walk- In Closet( s)
- Bed 4: 13x11 / Extra Large Closet
- Bonus: 12x8 / Second Floor
- Patio: Porch, Covered, Patio
- Taxes: $2,152
- Amenities: Clubhouse, Fitness Center, Playground, Pool, Underground Utilities, Trail(s)
Appliances/Misc.
- Fireplaces: 1
- Drapes: Remain
Features
- Electric Oven
- Electric Range
- Dishwasher
- Disposal
- ENERGY STAR Qualified Appliances
- Microwave
- Stainless Steel Appliance(s)
- Ceiling Fan(s)
- Entrance Foyer
- Open Floorplan
- Pantry
- Walk-In Closet(s)
Listing Agency
- Office: Team Wilson Real Estate Partners
- Agent: Ben Wilson
- CoListing Office: Team Wilson Real Estate Partners
- CoListing Agent: Whitney King
Information is Believed To Be Accurate But Not Guaranteed
Copyright 2025 RealTracs Solutions. All rights reserved.
