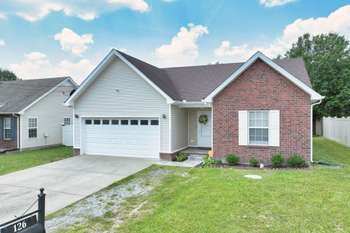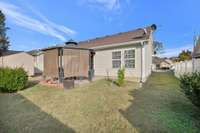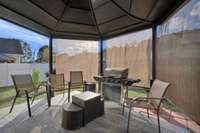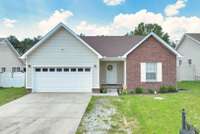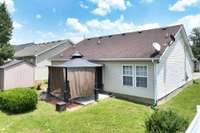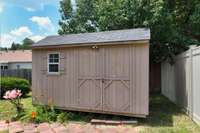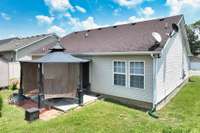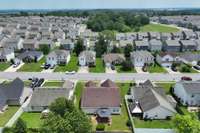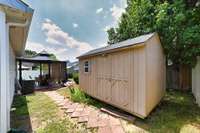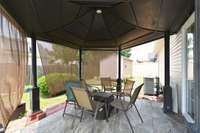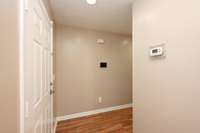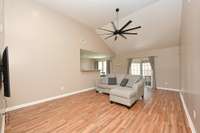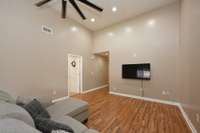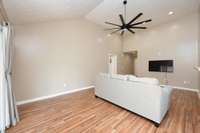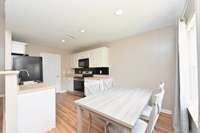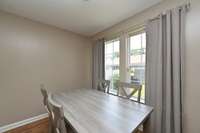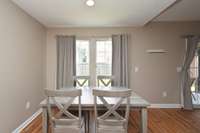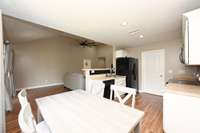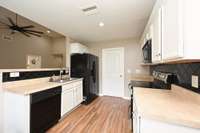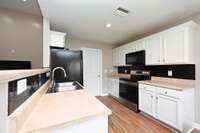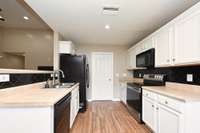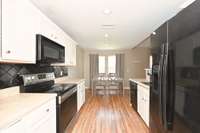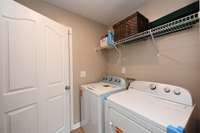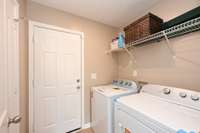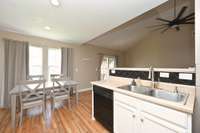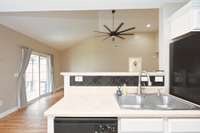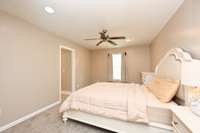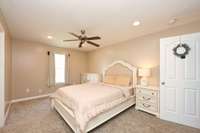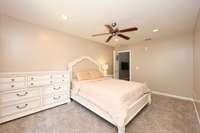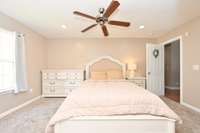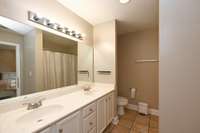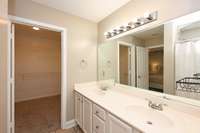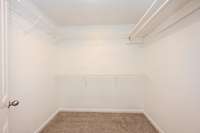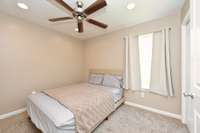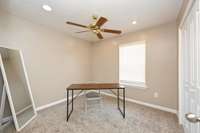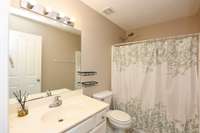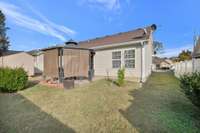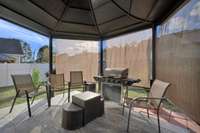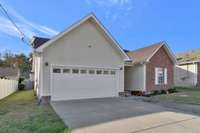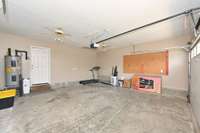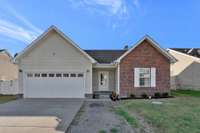$355,000 126 Dreville Dr - La Vergne, TN 37086
This house is a perfect 10! Beautifully renovated property is ready for move- in with new flooring and paint, everything is in perfect shape. There is a like- new 7" x 10" storage building with Electric in the backyard- perfect for additional storage. The backyard features trees, beautiful landscaping, a large storage shed that is in great condition, a gazabo and fence. Inside features vaulted ceilings, black appliances, oversized garage, new lighting throughout, security features, tons of storage, large pantry, large laundry room with a closet and No HOA. DON’T MISS THIS PERFECT HOME There has been an inspection on the house and everything is in top shape.
Directions:Take Murfreesboro Road towards Smyrna, turn left on Dick Buchanan Street, continue on Holland Ridge Drive then right on Dreville Drive. House is on the left
Details
- MLS#: 2900343
- County: Rutherford County, TN
- Subd: Lake Forest Est Ph 81
- Style: Ranch
- Stories: 1.00
- Full Baths: 2
- Bedrooms: 3
- Built: 2006 / EXIST
- Lot Size: 0.110 ac
Utilities
- Water: Public
- Sewer: Public Sewer
- Cooling: Ceiling Fan( s), Central Air
- Heating: Central
Public Schools
- Elementary: LaVergne Lake Elementary School
- Middle/Junior: LaVergne Middle School
- High: Lavergne High School
Property Information
- Constr: Aluminum Siding, Brick
- Roof: Asbestos Shingle
- Floors: Carpet, Wood, Tile
- Garage: 2 spaces / attached
- Parking Total: 2
- Basement: Crawl Space
- Fence: Back Yard
- Waterfront: No
- Living: 22x14
- Kitchen: 16x10 / Eat- in Kitchen
- Bed 1: 16x11 / Suite
- Bed 2: 11x14 / Extra Large Closet
- Bed 3: 10x13
- Patio: Patio, Covered
- Taxes: $1,534
- Features: Storage Building
Appliances/Misc.
- Fireplaces: No
- Drapes: Remain
Features
- Electric Oven
- Electric Range
- Dishwasher
- Microwave
- Refrigerator
- Ceiling Fan(s)
- Extra Closets
- High Ceilings
- Open Floorplan
- Pantry
- Storage
- Walk-In Closet(s)
- Attic Fan
Listing Agency
- Office: Legacy Real Estate Group
- Agent: Wendy Dyes
Information is Believed To Be Accurate But Not Guaranteed
Copyright 2025 RealTracs Solutions. All rights reserved.
