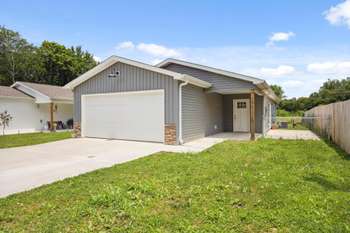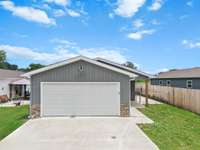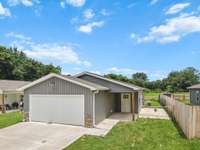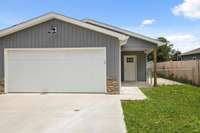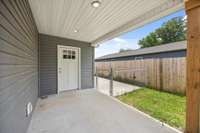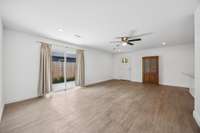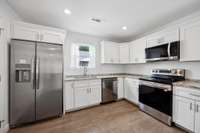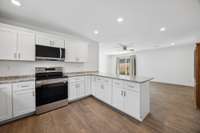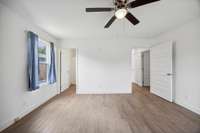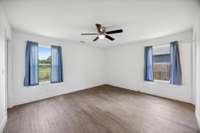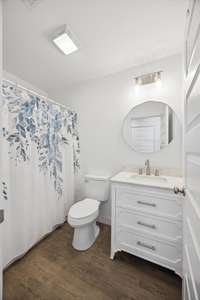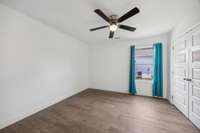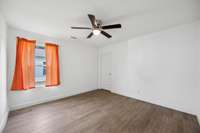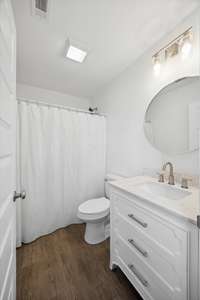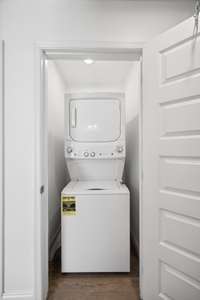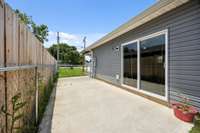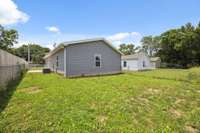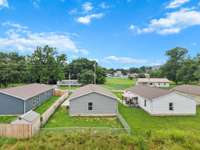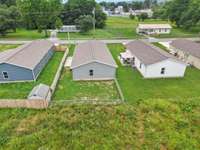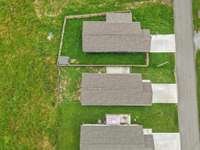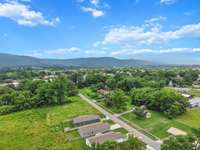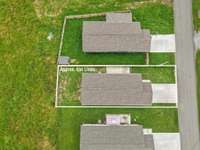$245,000 110 Cleveland Avenue - Pikeville, TN 37367
Welcome to 110 Cleveland Ave - a beautifully crafted 3- bedroom, 2- bathroom home built in 2023, offering modern comfort with a backdrop of breathtaking mountain views. Located in the heart of Pikeville, this home features an inviting open- concept layout that seamlessly connects the kitchen and living room, perfect for everyday living and entertaining. Step outside to enjoy peaceful mornings on the concrete patio and a fully fenced backyard - ideal for pets, play, or relaxing in privacy. The spacious 2- car garage provides ample storage and convenience. All of this comes with the serenity of small- town living, just minutes from Fall Creek Falls State Park, the tranquil waters of the Sequatchie River, and the scenic beauty of the Pie in the Sky trail. Whether you' re looking for a full- time residence or a weekend getaway, this home offers the perfect blend of nature, comfort, and convenience. Don' t miss your chance to own a slice of Tennessee mountain life!
Directions:US HWY 127 left onto Cleveland Avenue, house is located on the left.
Details
- MLS#: 2900181
- County: Bledsoe County, TN
- Style: Other
- Stories: 1.00
- Full Baths: 2
- Bedrooms: 3
- Built: 2023 / EXIST
- Lot Size: 0.120 ac
Utilities
- Water: Public
- Sewer: Public Sewer
- Cooling: Ceiling Fan( s), Central Air, Electric
- Heating: Central, Electric
Public Schools
- Elementary: Pikeville Elementary
- Middle/Junior: Bledsoe County Middle School
- High: Bledsoe County High School
Property Information
- Constr: Stone, Vinyl Siding
- Roof: Other
- Floors: Other
- Garage: 2 spaces / detached
- Parking Total: 2
- Basement: No
- Fence: Back Yard
- Waterfront: No
- View: Mountain(s)
- Patio: Patio, Covered, Porch
- Taxes: $597
Appliances/Misc.
- Fireplaces: No
- Drapes: Remain
Features
- Stainless Steel Appliance(s)
- Refrigerator
- Oven
- Microwave
- Range
- Electric Range
- Electric Oven
- Cooktop
- Dishwasher
- Ceiling Fan(s)
- Open Floorplan
- Walk-In Closet(s)
- Primary Bedroom Main Floor
- High Speed Internet
- Smoke Detector(s)
Listing Agency
- Office: EXP Realty LLC
- Agent: Drew Carey
- CoListing Office: EXP Realty LLC
- CoListing Agent: Victor Conde
Information is Believed To Be Accurate But Not Guaranteed
Copyright 2025 RealTracs Solutions. All rights reserved.
