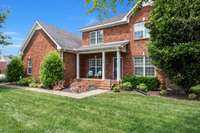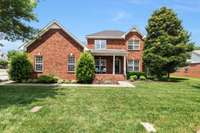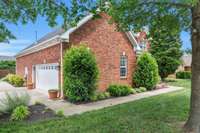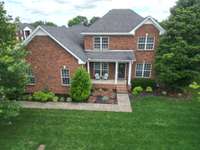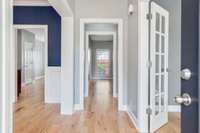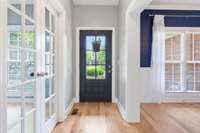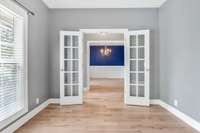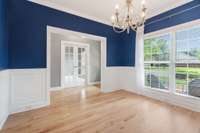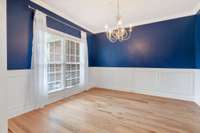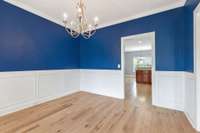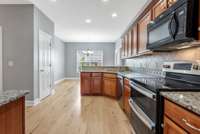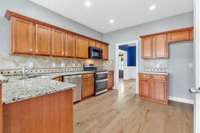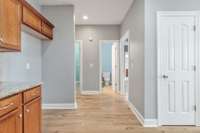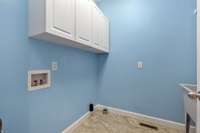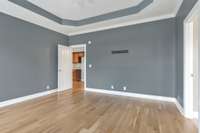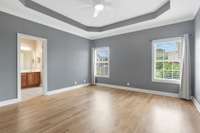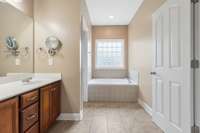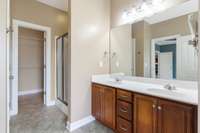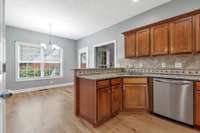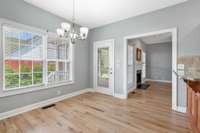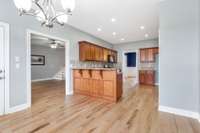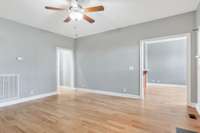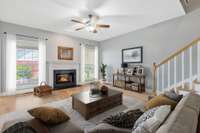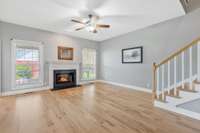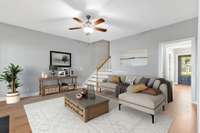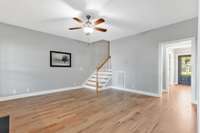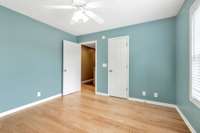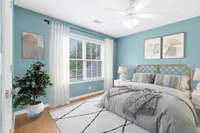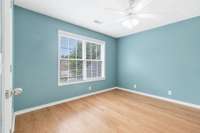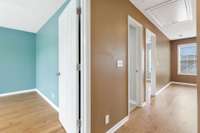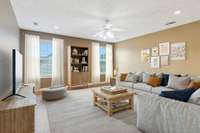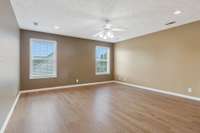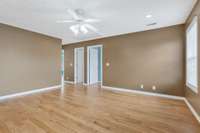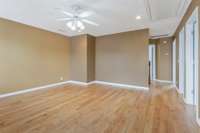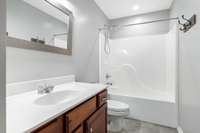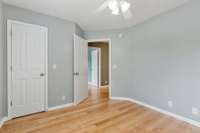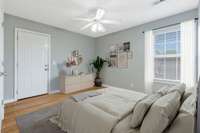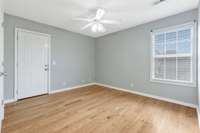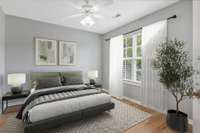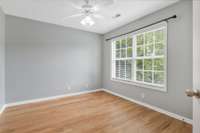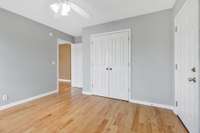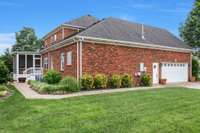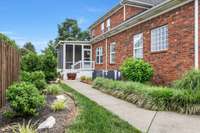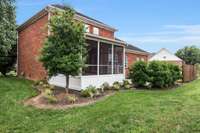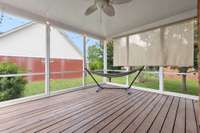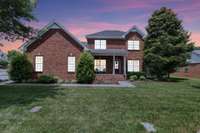$489,900 193 Red Jacket Trce - Murfreesboro, TN 37127
This Is The Home You' ve Been Searching For! Meticulously Maintained, Corner- Lot Home In The Well- Established Indian Hills Subdivision, You’ll Enjoy The Perfect Blend Of Peaceful Living And Convenient Access—Just Minutes From Shopping, Dining, And The Area’s Newest Restaurants. Love To Golf? You’re In Luck—Indian Hills Golf Club Is Just A Quick Golf Cart Ride Away—Less Than Three Turns And You' re At The Clubhouse In Under Two Minutes! Commuter- Friendly, This Home Offers Fast Access To I- 24, Getting You To Nashville In Just 30–45 Minutes. A Rare Find—This Subdivision Does Not Require HOA Enrollment, But You Have The Option To Join And Take Full Advantage Of Community Amenities, Including Playgrounds, A Pool, Tennis Courts, And Clubhouse Access. The Thoughtfully Designed Floor Plan Features A Private Downstairs Primary Suite, Separated From The Upstairs Bedrooms—Ideal For Guests Or A Growing Family. The Current Owners Have Loved The Quiet Cul- De- Sac Location, Which Offers Peace Of Mind And A Safe Space For Children To Play. Enjoy Relaxing Mornings Or Quiet Evenings In The Covered, Screened- In Back Patio, And Appreciate The Low- Maintenance Yard—Perfect For Today’s Busy Lifestyle. With Beautiful Hardwood And Tile Floors Throughout, This Home Is Not Only Elegant But Also Easy To Maintain. Call Today To Schedule Your Private Tour—Don’t Miss Your Chance To Own This Exceptional Home In One Of The Area' s Most Desirable Communities In Murfreesboro! Disclaimer: Some or all of these photos may be virtually staged
Directions:I-24 to Exit 81A South Church Street (Hwy 231). Take a left on Runnymeade and then a left onto Red Jacket.
Details
- MLS#: 2900162
- County: Rutherford County, TN
- Subd: Indian Hills Unit 4 Sec 5
- Style: Traditional
- Stories: 2.00
- Full Baths: 2
- Half Baths: 1
- Bedrooms: 4
- Built: 2005 / EXIST
- Lot Size: 0.250 ac
Utilities
- Water: Public
- Sewer: Public Sewer
- Cooling: Electric
- Heating: Natural Gas
Public Schools
- Elementary: Barfield Elementary
- Middle/Junior: Christiana Middle School
- High: Riverdale High School
Property Information
- Constr: Brick
- Roof: Shingle
- Floors: Wood, Tile
- Garage: 2 spaces / detached
- Parking Total: 6
- Basement: Crawl Space
- Fence: Partial
- Waterfront: No
- Living: Separate
- Dining: Formal
- Kitchen: Pantry
- Bed 1: Walk- In Closet( s)
- Patio: Porch, Covered, Screened
- Taxes: $2,953
- Amenities: Clubhouse, Golf Course, Playground, Underground Utilities
Appliances/Misc.
- Fireplaces: 1
- Drapes: Remain
Features
- Electric Range
- Dishwasher
- Microwave
- Stainless Steel Appliance(s)
- Ceiling Fan(s)
- Entrance Foyer
- Pantry
- Storage
- Walk-In Closet(s)
Listing Agency
- Office: Berkshire Hathaway HomeServices Woodmont Realty
- Agent: Robert Evanoff
Information is Believed To Be Accurate But Not Guaranteed
Copyright 2025 RealTracs Solutions. All rights reserved.

